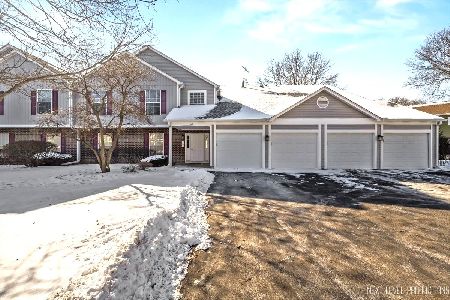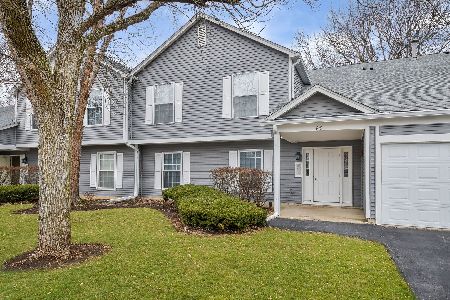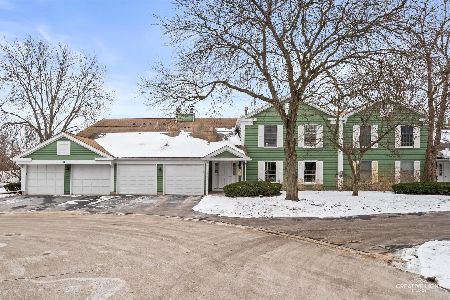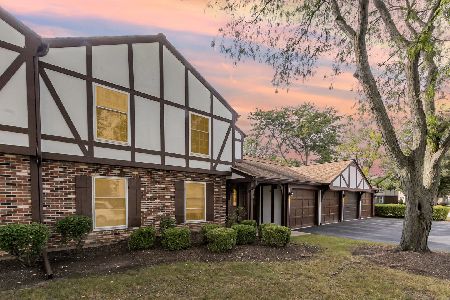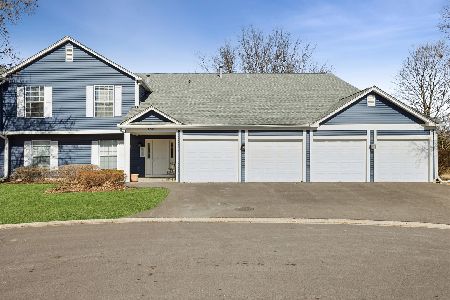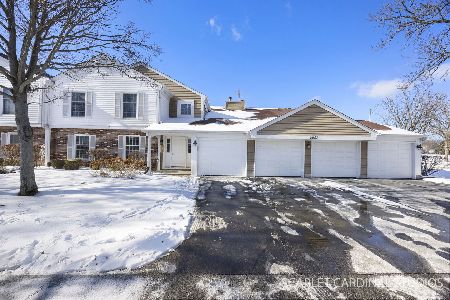30 Townsend Circle, Naperville, Illinois 60565
$297,619
|
Sold
|
|
| Status: | Closed |
| Sqft: | 2,303 |
| Cost/Sqft: | $128 |
| Beds: | 3 |
| Baths: | 3 |
| Year Built: | 1990 |
| Property Taxes: | $3,163 |
| Days On Market: | 2928 |
| Lot Size: | 0,00 |
Description
Largest town home in the complex. Meticulous condition. 3-bedroom, 2.1 bathrooms, finished basement. Magnificent 2-story entry open to Living Room & Dining Room, and then flows into the open gourmet Kitchen with granite counters and wood floors, Eating Area, Family Room, and Laundry Room. Fireplace for added comfort. Upstairs has a Master Suite, Walk-in-Closet, and Master Bathroom with Jacuzzi. Two additional bedrooms with a full additional bathroom and an open loft to the Living Room below. An incredible finished basement with an abundance of storage, and ample space. Private fenced backyard. Great location! Close to shopping, transit, and Naperville 203 schools.
Property Specifics
| Condos/Townhomes | |
| 2 | |
| — | |
| 1990 | |
| Full | |
| — | |
| No | |
| — |
| Will | |
| Townhomes Of Winchester | |
| 215 / Monthly | |
| Insurance,Exterior Maintenance,Lawn Care | |
| Lake Michigan | |
| Public Sewer | |
| 09864774 | |
| 1202062140470000 |
Nearby Schools
| NAME: | DISTRICT: | DISTANCE: | |
|---|---|---|---|
|
Grade School
Kingsley Elementary School |
203 | — | |
|
Middle School
Lincoln Junior High School |
203 | Not in DB | |
|
High School
Naperville Central High School |
203 | Not in DB | |
Property History
| DATE: | EVENT: | PRICE: | SOURCE: |
|---|---|---|---|
| 13 Apr, 2018 | Sold | $297,619 | MRED MLS |
| 24 Feb, 2018 | Under contract | $294,500 | MRED MLS |
| 22 Feb, 2018 | Listed for sale | $294,500 | MRED MLS |
| 20 Mar, 2024 | Sold | $398,000 | MRED MLS |
| 20 Jan, 2024 | Under contract | $399,000 | MRED MLS |
| 11 Dec, 2023 | Listed for sale | $399,000 | MRED MLS |
Room Specifics
Total Bedrooms: 3
Bedrooms Above Ground: 3
Bedrooms Below Ground: 0
Dimensions: —
Floor Type: Carpet
Dimensions: —
Floor Type: Carpet
Full Bathrooms: 3
Bathroom Amenities: Whirlpool,Separate Shower,Double Sink
Bathroom in Basement: 0
Rooms: Eating Area,Loft,Recreation Room,Workshop
Basement Description: Finished
Other Specifics
| 2 | |
| Concrete Perimeter | |
| Asphalt | |
| Patio | |
| Fenced Yard | |
| 34 X 95 X 36 X 96 | |
| — | |
| Full | |
| Vaulted/Cathedral Ceilings, Hardwood Floors, First Floor Laundry | |
| Range, Microwave, Dishwasher, Refrigerator, Washer, Dryer, Disposal | |
| Not in DB | |
| — | |
| — | |
| — | |
| Wood Burning, Gas Starter |
Tax History
| Year | Property Taxes |
|---|---|
| 2018 | $3,163 |
| 2024 | $6,902 |
Contact Agent
Nearby Similar Homes
Nearby Sold Comparables
Contact Agent
Listing Provided By
d'aprile properties

