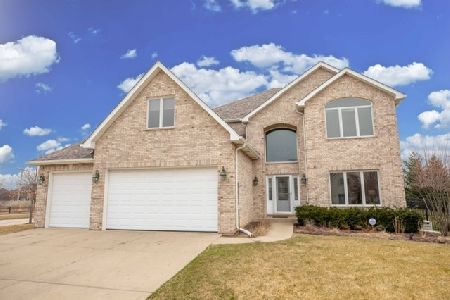30 Whippoorwill Court, Roselle, Illinois 60172
$470,000
|
Sold
|
|
| Status: | Closed |
| Sqft: | 3,594 |
| Cost/Sqft: | $132 |
| Beds: | 4 |
| Baths: | 4 |
| Year Built: | 1996 |
| Property Taxes: | $12,620 |
| Days On Market: | 2779 |
| Lot Size: | 0,29 |
Description
Luxury Living at its Best! This Custom Brick Home Nestled in a Cul-de-Sac Features a Gourmet Chef's Kitchen with Granite Countertops, Stainless Steel Appliances, 42" Custom Cabinets with Crown Molding, Subzero Fridge, Chef's Stove with Heating Lamps, Subzero Freezer in Cabinets, Overlooking a Spacious Family Room, which Includes a 2 Story Brick Gas & Wood Burning Fireplace, and Wet Mini Bar with Fridge/Ice Maker. This Rare Find also features a Large 1st Floor Master Bedroom with Master Bath En-Suite, Hardwood Floors and Recessed Lighting throughout, Convenient Washer/Dryer and Furnace/AC for Each Level, Central Vac System, Professionally Landscaped Including Irrigation System. Conveniently Located Near Expressways. A Must See!!
Property Specifics
| Single Family | |
| — | |
| Traditional | |
| 1996 | |
| Full | |
| — | |
| No | |
| 0.29 |
| Du Page | |
| Hampton In The Park | |
| 850 / Annual | |
| Other | |
| Lake Michigan | |
| Public Sewer | |
| 09991178 | |
| 0204101028 |
Nearby Schools
| NAME: | DISTRICT: | DISTANCE: | |
|---|---|---|---|
|
Grade School
Waterbury Elementary School |
20 | — | |
|
Middle School
Spring Wood Middle School |
20 | Not in DB | |
|
High School
Lake Park High School |
108 | Not in DB | |
Property History
| DATE: | EVENT: | PRICE: | SOURCE: |
|---|---|---|---|
| 28 Nov, 2018 | Sold | $470,000 | MRED MLS |
| 11 Aug, 2018 | Under contract | $474,900 | MRED MLS |
| — | Last price change | $499,900 | MRED MLS |
| 20 Jun, 2018 | Listed for sale | $499,900 | MRED MLS |
Room Specifics
Total Bedrooms: 4
Bedrooms Above Ground: 4
Bedrooms Below Ground: 0
Dimensions: —
Floor Type: Hardwood
Dimensions: —
Floor Type: Hardwood
Dimensions: —
Floor Type: Hardwood
Full Bathrooms: 4
Bathroom Amenities: —
Bathroom in Basement: 1
Rooms: Eating Area,Foyer,Utility Room-Lower Level,Other Room,Kitchen,Recreation Room,Storage
Basement Description: Finished
Other Specifics
| 3.5 | |
| Concrete Perimeter | |
| Concrete | |
| Porch, Brick Paver Patio | |
| Cul-De-Sac,Fenced Yard,Landscaped | |
| 150X70X120X61 | |
| — | |
| Full | |
| Vaulted/Cathedral Ceilings, Bar-Wet, Hardwood Floors, First Floor Bedroom, First Floor Laundry, Second Floor Laundry | |
| Range, Microwave, Dishwasher, High End Refrigerator, Washer, Dryer, Disposal, Stainless Steel Appliance(s), Range Hood | |
| Not in DB | |
| Sidewalks, Street Lights, Street Paved | |
| — | |
| — | |
| Wood Burning, Gas Starter |
Tax History
| Year | Property Taxes |
|---|---|
| 2018 | $12,620 |
Contact Agent
Nearby Similar Homes
Nearby Sold Comparables
Contact Agent
Listing Provided By
Executive Realty Group LLC






