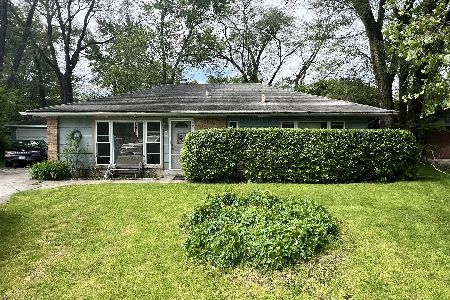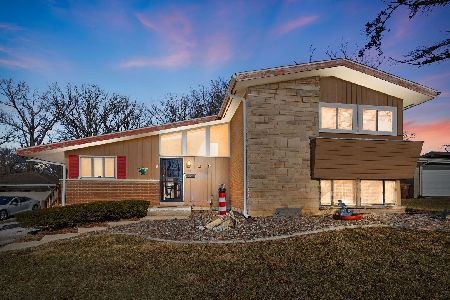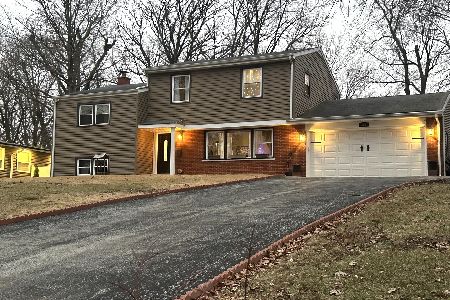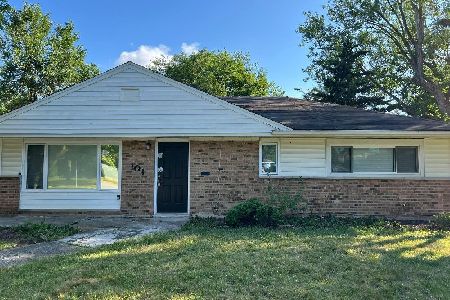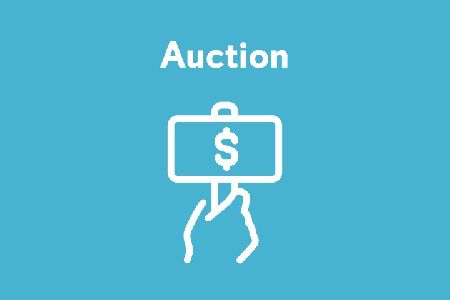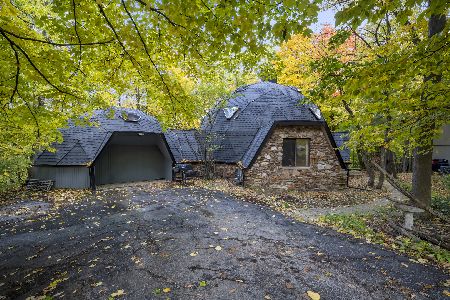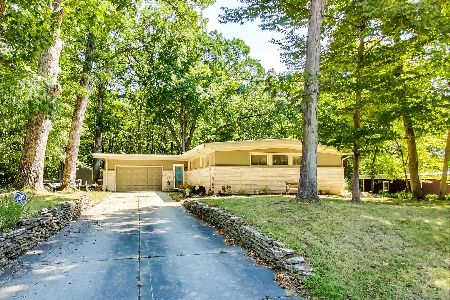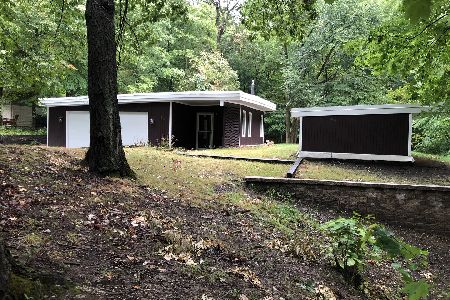30 Woodland Court, Park Forest, Illinois 60466
$167,500
|
Sold
|
|
| Status: | Closed |
| Sqft: | 2,569 |
| Cost/Sqft: | $69 |
| Beds: | 3 |
| Baths: | 3 |
| Year Built: | 1979 |
| Property Taxes: | $8,118 |
| Days On Market: | 3558 |
| Lot Size: | 0,60 |
Description
TUCKED AWAY YET CLOSE TO EVERYTHING! Yes, you can totally unwind in this modern welcoming home. Behind the contemporary exterior of this 2 story is a warm feeling home, it starts with a front deck! A natural HRWD foyer,opens to the living rm which has ceiling interest and a wood burn FRPL,a versatile dining rm (currently used as a DEN). The cooks kit (HRWD FLRS) opens to a screened deck -perfect for warm weather eating and bird watching /play area. A beautiful pine planked ceiling spans the length of the kit. 1st flr laundry! Great storage closets. 2ND FLR: 3 bedrooms, a spacious mster bdrm w/large 2 door w/i closet,private dressing rm & full bath, off the 3rd bdrm (a bonus rm 23 X21 fam rm/ 4TH BDRM /office /studio) updated ceramic baths ( taken to the studs). Newer casement windows '16. partially fin bsmt and crawl space. flr to ceiling windows showcase the spectacular views every season. This unique property is adjacent to Thorn Creek Forest Preserve. seller motivated.
Property Specifics
| Single Family | |
| — | |
| Contemporary | |
| 1979 | |
| Partial | |
| CONTEMPORARY | |
| No | |
| 0.6 |
| Will | |
| Thorncreek Estates | |
| 0 / Not Applicable | |
| None | |
| Public | |
| Public Sewer | |
| 09247063 | |
| 2114011160060000 |
Property History
| DATE: | EVENT: | PRICE: | SOURCE: |
|---|---|---|---|
| 5 Oct, 2016 | Sold | $167,500 | MRED MLS |
| 28 Jul, 2016 | Under contract | $176,900 | MRED MLS |
| 3 Jun, 2016 | Listed for sale | $176,900 | MRED MLS |
Room Specifics
Total Bedrooms: 3
Bedrooms Above Ground: 3
Bedrooms Below Ground: 0
Dimensions: —
Floor Type: Carpet
Dimensions: —
Floor Type: Carpet
Full Bathrooms: 3
Bathroom Amenities: Soaking Tub
Bathroom in Basement: 0
Rooms: Bonus Room
Basement Description: Partially Finished,Crawl,Sub-Basement
Other Specifics
| 2 | |
| Concrete Perimeter | |
| Asphalt | |
| Deck, Screened Deck | |
| Cul-De-Sac,Nature Preserve Adjacent,Irregular Lot,Stream(s),Wooded | |
| 24 X 261 X 134 X 28 X 27 X | |
| — | |
| Full | |
| Hardwood Floors, Solar Tubes/Light Tubes, First Floor Laundry | |
| Range, Dishwasher, Refrigerator, Washer, Dryer | |
| Not in DB | |
| — | |
| — | |
| — | |
| Wood Burning |
Tax History
| Year | Property Taxes |
|---|---|
| 2016 | $8,118 |
Contact Agent
Nearby Similar Homes
Nearby Sold Comparables
Contact Agent
Listing Provided By
Baird & Warner

