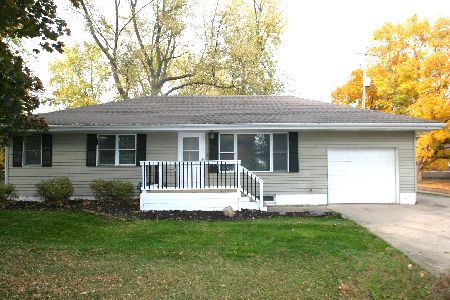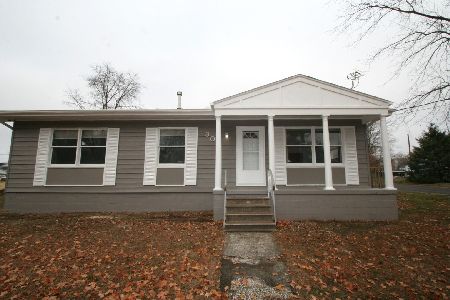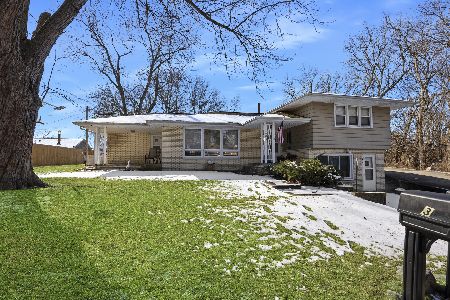300 4th Street, Mackinaw, Illinois 61755
$190,000
|
Sold
|
|
| Status: | Closed |
| Sqft: | 1,856 |
| Cost/Sqft: | $108 |
| Beds: | 3 |
| Baths: | 3 |
| Year Built: | 1990 |
| Property Taxes: | $4,130 |
| Days On Market: | 1727 |
| Lot Size: | 0,19 |
Description
Better than new ranch home with charm for days. This home was remodeled from the studs in 2017. Brand new kitchen with granite countertops and stainless steel appliances. Furnace and A/C were replaced in 2021 with high efficiency units. Water heater was replaced in 2019. Everything else was replaced in 2017 or newer including ceramic tile, carpet and laminate. Open concept living lets you flow from living room to dining room, kitchen, 4 seasons and formal dining. If you want to getaway, slip down to the 31x13 family room for a little privacy, out to the oversized 2 car garage or to the backyard patio or firepit area. The landscaping is virtually maintenance free and so beautiful, everyone who drives by takes a look. The home is located on a corner lot just steps away from Westwood Park or a short walk to either of the schools in town. This home is truly small town living at it's finest. Agent is shareholder in corporation that holds a mortgage against property.
Property Specifics
| Single Family | |
| — | |
| Queen Anne | |
| 1990 | |
| Partial | |
| — | |
| No | |
| 0.19 |
| Tazewell | |
| Not Applicable | |
| 0 / Not Applicable | |
| None | |
| Public | |
| Public Sewer | |
| 11117119 | |
| 131317307004 |
Nearby Schools
| NAME: | DISTRICT: | DISTANCE: | |
|---|---|---|---|
|
Grade School
Dee-mack Elementary |
701 | — | |
|
Middle School
Deer Creek-mackinaw Jr High |
701 | Not in DB | |
|
High School
Dee-mack High School |
701 | Not in DB | |
Property History
| DATE: | EVENT: | PRICE: | SOURCE: |
|---|---|---|---|
| 20 Jul, 2021 | Sold | $190,000 | MRED MLS |
| 11 Jun, 2021 | Under contract | $199,900 | MRED MLS |
| 9 Jun, 2021 | Listed for sale | $199,900 | MRED MLS |

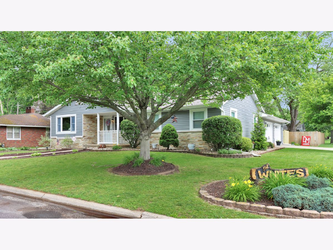
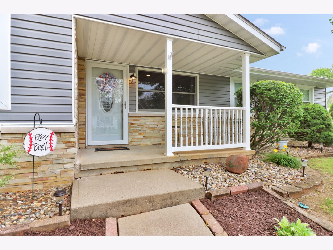
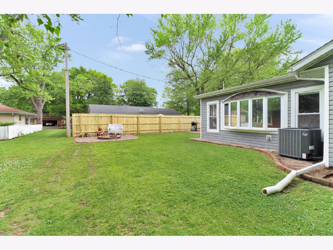
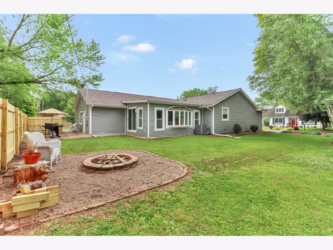
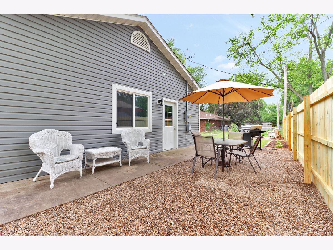
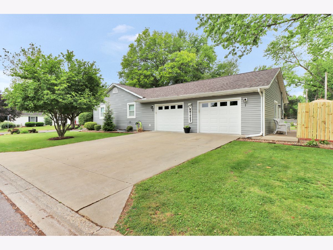
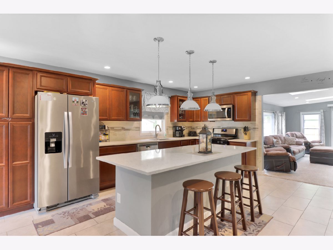
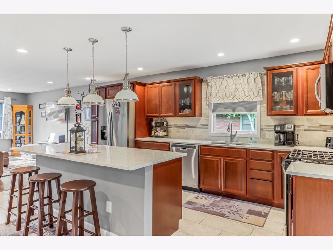
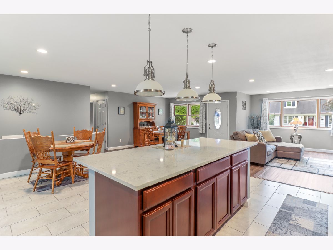
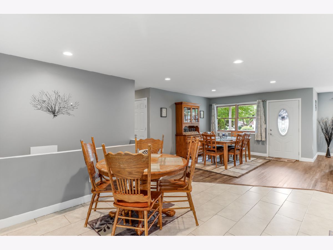
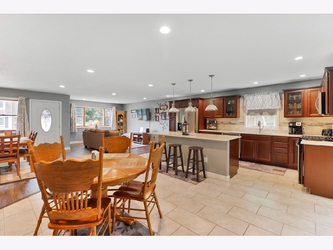
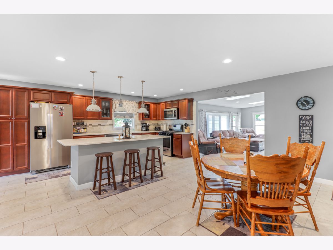
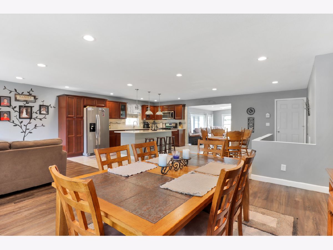
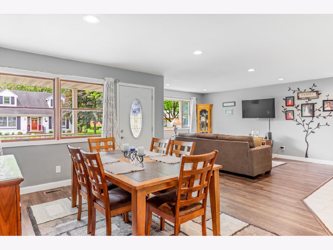
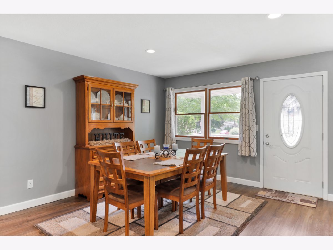
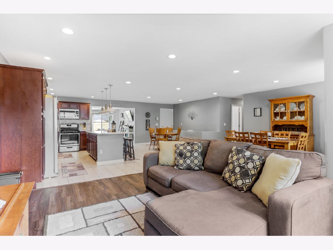
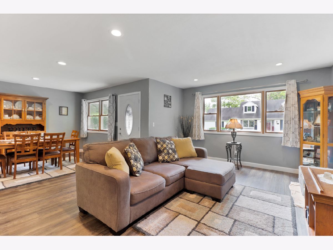
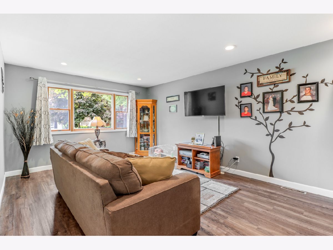
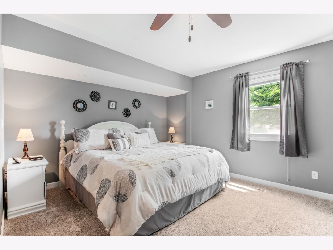
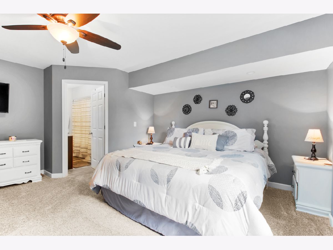
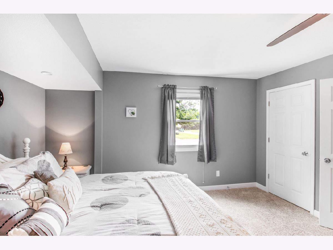
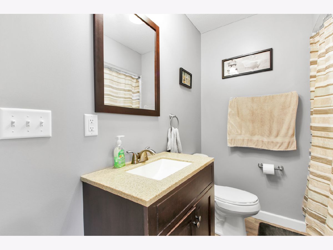
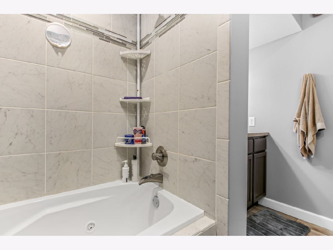
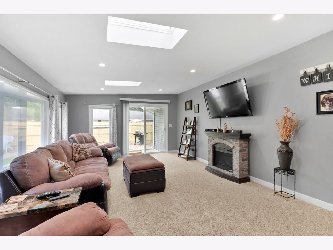
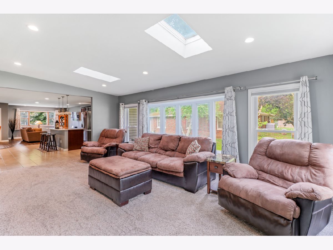
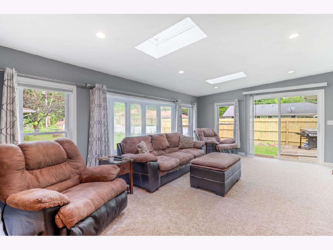
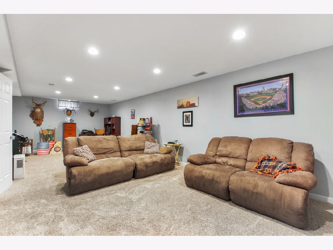
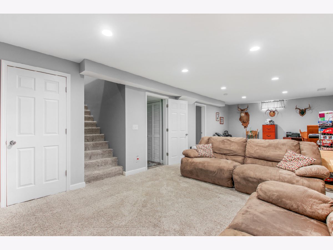
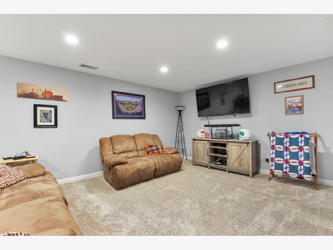
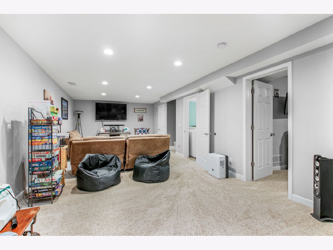
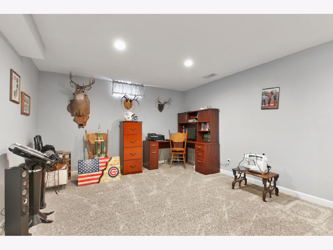
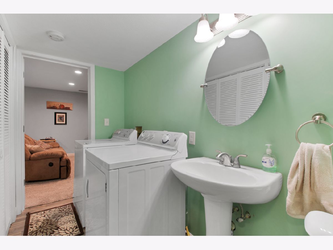
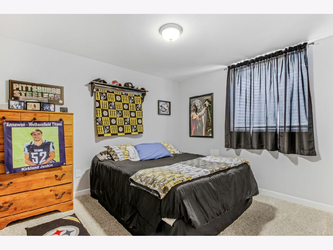
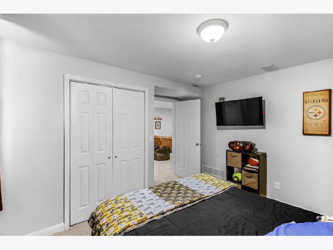
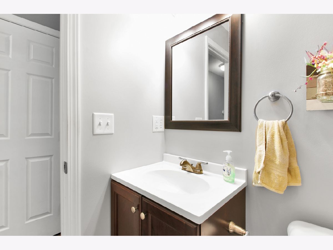
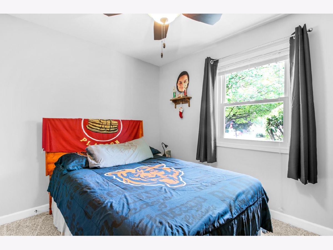
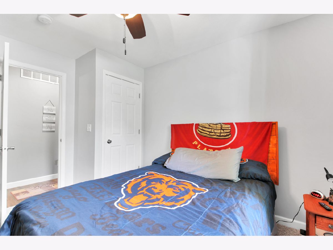
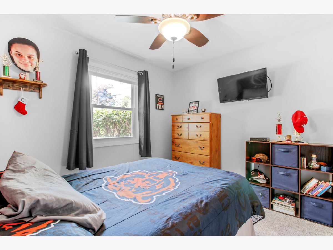
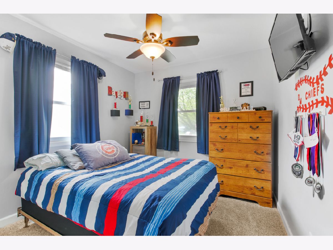
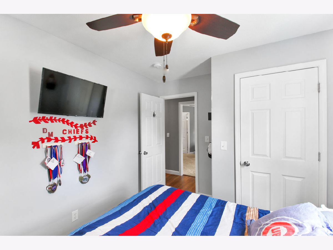
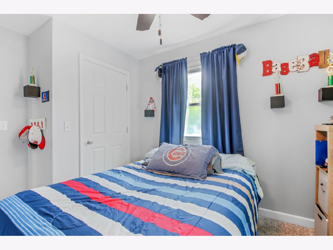
Room Specifics
Total Bedrooms: 4
Bedrooms Above Ground: 3
Bedrooms Below Ground: 1
Dimensions: —
Floor Type: Carpet
Dimensions: —
Floor Type: Carpet
Dimensions: —
Floor Type: Carpet
Full Bathrooms: 3
Bathroom Amenities: —
Bathroom in Basement: 1
Rooms: Heated Sun Room,Other Room
Basement Description: Finished
Other Specifics
| 2 | |
| Block | |
| Concrete | |
| — | |
| Corner Lot | |
| 88.5X93.5 | |
| — | |
| Full | |
| Vaulted/Cathedral Ceilings, Skylight(s), Wood Laminate Floors, First Floor Bedroom, Walk-In Closet(s) | |
| Range, Microwave, Dishwasher, Refrigerator | |
| Not in DB | |
| — | |
| — | |
| — | |
| — |
Tax History
| Year | Property Taxes |
|---|---|
| 2021 | $4,130 |
Contact Agent
Nearby Similar Homes
Nearby Sold Comparables
Contact Agent
Listing Provided By
Henderson-Weir Agency, Inc.

