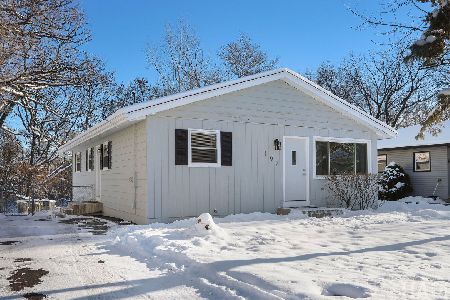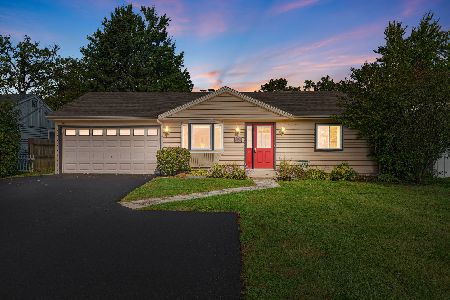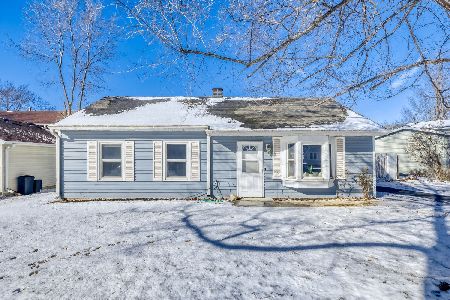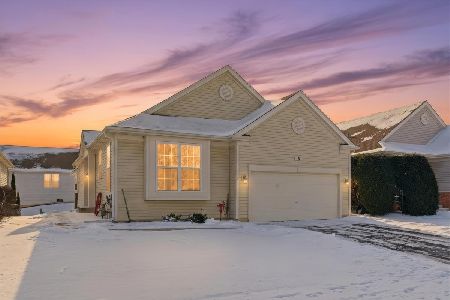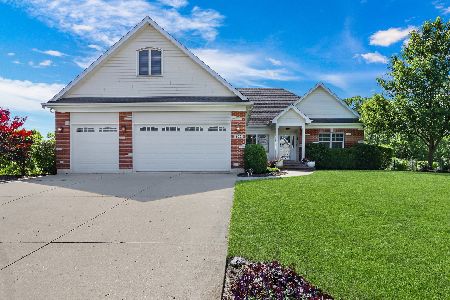300 Abbey Lane, Antioch, Illinois 60002
$380,000
|
Sold
|
|
| Status: | Closed |
| Sqft: | 3,300 |
| Cost/Sqft: | $124 |
| Beds: | 3 |
| Baths: | 3 |
| Year Built: | 2004 |
| Property Taxes: | $6,986 |
| Days On Market: | 6510 |
| Lot Size: | 0,63 |
Description
Custom Built Ranch style living. 4th bedroom in finished basement. Hardwood flooring. Custom archways through-out. 42" cherry cabinets. Utilities scream efficiency with 2 stage furnace and gas hot water heat! Custom upgrades including all interior doors. Finished walkout basement with full bath. Lots of room and lots of yard! No SSA's. Great workroom/storage area. 3 car garage-bring the toys!
Property Specifics
| Single Family | |
| — | |
| Ranch | |
| 2004 | |
| Full,Walkout | |
| CUSTOM | |
| No | |
| 0.63 |
| Lake | |
| Abbey Estates | |
| 0 / Not Applicable | |
| None | |
| Public | |
| Public Sewer | |
| 06846252 | |
| 02043020500000 |
Nearby Schools
| NAME: | DISTRICT: | DISTANCE: | |
|---|---|---|---|
|
Grade School
Hillcrest Elementary School |
34 | — | |
|
Middle School
Antioch Elementary School |
34 | Not in DB | |
|
High School
Antioch Community High School |
117 | Not in DB | |
Property History
| DATE: | EVENT: | PRICE: | SOURCE: |
|---|---|---|---|
| 20 Oct, 2008 | Sold | $380,000 | MRED MLS |
| 2 Sep, 2008 | Under contract | $409,900 | MRED MLS |
| 1 Apr, 2008 | Listed for sale | $409,900 | MRED MLS |
| 16 Dec, 2014 | Sold | $252,500 | MRED MLS |
| 26 Sep, 2014 | Under contract | $245,000 | MRED MLS |
| 27 Jun, 2014 | Listed for sale | $245,000 | MRED MLS |
| 12 Jul, 2024 | Sold | $505,000 | MRED MLS |
| 4 Jun, 2024 | Under contract | $499,900 | MRED MLS |
| 31 May, 2024 | Listed for sale | $499,900 | MRED MLS |
Room Specifics
Total Bedrooms: 4
Bedrooms Above Ground: 3
Bedrooms Below Ground: 1
Dimensions: —
Floor Type: Carpet
Dimensions: —
Floor Type: Carpet
Dimensions: —
Floor Type: Carpet
Full Bathrooms: 3
Bathroom Amenities: Whirlpool,Separate Shower,Double Sink
Bathroom in Basement: 1
Rooms: Den,Eating Area,Exercise Room,Foyer,Gallery,Great Room,Recreation Room,Utility Room-1st Floor,Workshop
Basement Description: Finished
Other Specifics
| 3 | |
| Concrete Perimeter | |
| Concrete | |
| Deck, Patio | |
| — | |
| 120 X 219 | |
| — | |
| Full | |
| First Floor Bedroom, In-Law Arrangement | |
| Range, Microwave, Dishwasher, Refrigerator, Disposal | |
| Not in DB | |
| Street Paved | |
| — | |
| — | |
| Gas Starter |
Tax History
| Year | Property Taxes |
|---|---|
| 2008 | $6,986 |
| 2014 | $9,986 |
| 2024 | $12,524 |
Contact Agent
Nearby Similar Homes
Nearby Sold Comparables
Contact Agent
Listing Provided By
Baird & Warner

