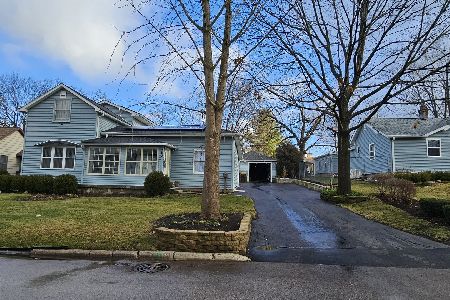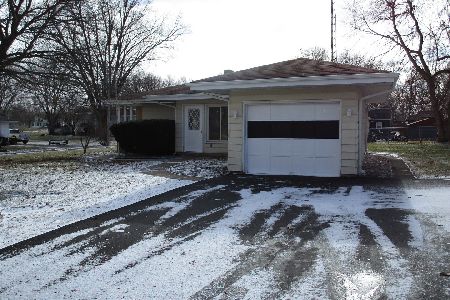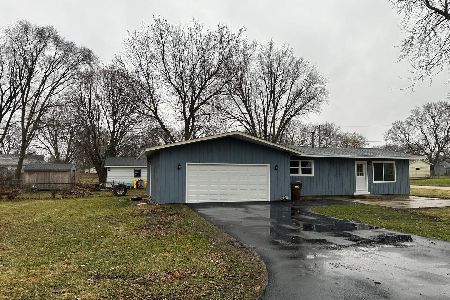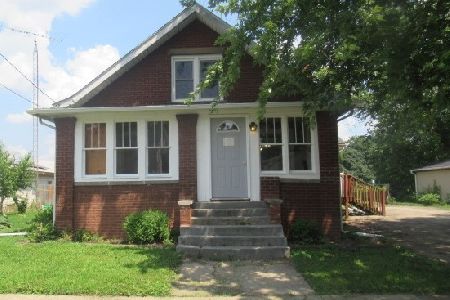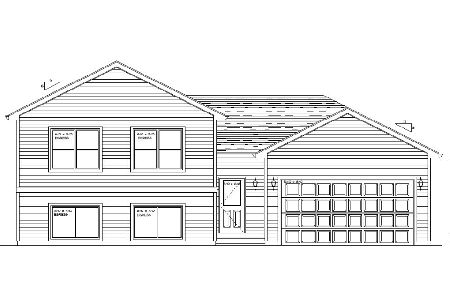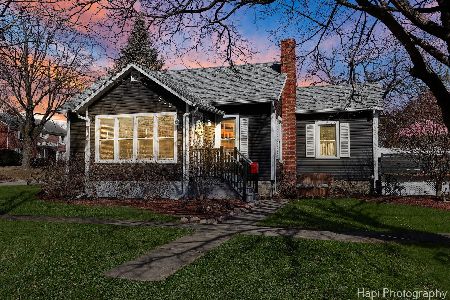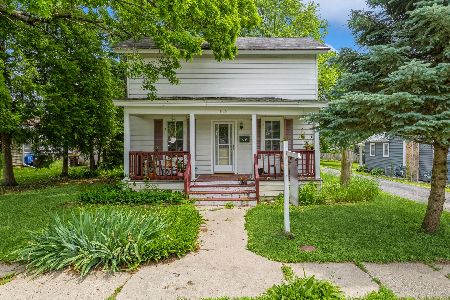300 Blackman Street, Harvard, Illinois 60033
$111,000
|
Sold
|
|
| Status: | Closed |
| Sqft: | 1,125 |
| Cost/Sqft: | $101 |
| Beds: | 2 |
| Baths: | 1 |
| Year Built: | — |
| Property Taxes: | $2,880 |
| Days On Market: | 3428 |
| Lot Size: | 0,00 |
Description
Charming home in historic Harvard. This home is situated on a corner lot and is a short distance to downtown, the high school, the junior high, and the elementary school. The home has been completely remodeled from the roof to the floors! This three bedroom home is in a quiet neighborhood that makes you feel like you are a child again. The basement is ready for your final touches, of whatever flooring makes you feel comfortable, to finish the family room and the third bedroom. The entire exterior of the house and garage has had new roofing and been painted in the last month . The inside has all new drywall, flooring, trim, doors, windows, and the painting is finished for you. It is move in ready. This one will not last long at this price and in this neighborhood, so hurry and this one can be yours!!!
Property Specifics
| Single Family | |
| — | |
| — | |
| — | |
| Full | |
| — | |
| No | |
| — |
| Mc Henry | |
| — | |
| 0 / Not Applicable | |
| None | |
| Public | |
| Public Sewer | |
| 09332538 | |
| 0135286005 |
Nearby Schools
| NAME: | DISTRICT: | DISTANCE: | |
|---|---|---|---|
|
Middle School
Harvard Junior High School |
50 | Not in DB | |
|
High School
Harvard High School |
50 | Not in DB | |
Property History
| DATE: | EVENT: | PRICE: | SOURCE: |
|---|---|---|---|
| 14 Apr, 2016 | Sold | $56,000 | MRED MLS |
| 1 Apr, 2016 | Under contract | $64,900 | MRED MLS |
| — | Last price change | $74,900 | MRED MLS |
| 12 Jan, 2016 | Listed for sale | $79,900 | MRED MLS |
| 2 Dec, 2016 | Sold | $111,000 | MRED MLS |
| 25 Oct, 2016 | Under contract | $114,000 | MRED MLS |
| — | Last price change | $117,900 | MRED MLS |
| 2 Sep, 2016 | Listed for sale | $119,900 | MRED MLS |
| 30 Apr, 2025 | Sold | $240,000 | MRED MLS |
| 25 Mar, 2025 | Under contract | $225,000 | MRED MLS |
| 19 Mar, 2025 | Listed for sale | $225,000 | MRED MLS |
Room Specifics
Total Bedrooms: 3
Bedrooms Above Ground: 2
Bedrooms Below Ground: 1
Dimensions: —
Floor Type: Wood Laminate
Dimensions: —
Floor Type: Other
Full Bathrooms: 1
Bathroom Amenities: —
Bathroom in Basement: 0
Rooms: Utility Room-Lower Level,Storage,Mud Room
Basement Description: Partially Finished
Other Specifics
| 2 | |
| Concrete Perimeter | |
| Asphalt | |
| Deck, Storms/Screens | |
| Corner Lot,Landscaped | |
| 66 X 132 | |
| Finished,Full | |
| None | |
| Vaulted/Cathedral Ceilings, Wood Laminate Floors, First Floor Bedroom, First Floor Full Bath | |
| Range, Dishwasher, Refrigerator, Disposal | |
| Not in DB | |
| Sidewalks, Street Lights, Street Paved | |
| — | |
| — | |
| — |
Tax History
| Year | Property Taxes |
|---|---|
| 2016 | $2,880 |
| 2025 | $2,523 |
Contact Agent
Nearby Similar Homes
Nearby Sold Comparables
Contact Agent
Listing Provided By
CENTURY 21 Roberts & Andrews

