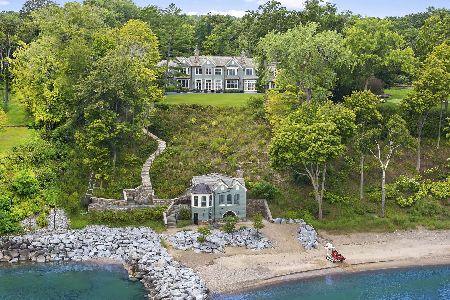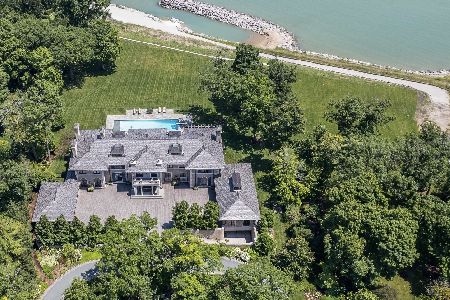300 Bluffs Edge Drive, Lake Forest, Illinois 60045
$1,382,500
|
Sold
|
|
| Status: | Closed |
| Sqft: | 4,350 |
| Cost/Sqft: | $344 |
| Beds: | 4 |
| Baths: | 5 |
| Year Built: | 1961 |
| Property Taxes: | $16,694 |
| Days On Market: | 3753 |
| Lot Size: | 0,99 |
Description
Location! Nestled among multi million dollar homes and across the street from Lake Michigan, situated on a magnificent lot, this home will be a long time favorite. One level living at its best, with excellent east west exposure and expansive windows with long views of a beautifully landscaped yard. Enjoy easy access to a private beach. Updated and expanded in the past 15 years, this home is in excellent condition and offers ample space for the extended family and very easy entertaining inside and out. Various rooms empty out on patios. The three season porch integrates easily with the rest of the home to provide a great flow for entertaining along with a spacious family room with an adjacent wet bar. The master bedroom is comfortable, well equipped and flows out to the back yard. All bedrooms are en suite. A finished basement offers additional finished living space. The heated three car garage, sprinkler system, security system and beautifully lit up garden complete this home.
Property Specifics
| Single Family | |
| — | |
| Ranch | |
| 1961 | |
| Partial | |
| CUSTOM | |
| No | |
| 0.99 |
| Lake | |
| — | |
| 0 / Not Applicable | |
| None | |
| Public | |
| Public Sewer | |
| 09067078 | |
| 16032020090000 |
Nearby Schools
| NAME: | DISTRICT: | DISTANCE: | |
|---|---|---|---|
|
Grade School
Cherokee Elementary School |
67 | — | |
|
Middle School
Deer Path Middle School |
67 | Not in DB | |
|
High School
Lake Forest High School |
115 | Not in DB | |
Property History
| DATE: | EVENT: | PRICE: | SOURCE: |
|---|---|---|---|
| 8 Jul, 2016 | Sold | $1,382,500 | MRED MLS |
| 22 Apr, 2016 | Under contract | $1,495,000 | MRED MLS |
| — | Last price change | $1,575,000 | MRED MLS |
| 19 Oct, 2015 | Listed for sale | $1,675,000 | MRED MLS |
Room Specifics
Total Bedrooms: 4
Bedrooms Above Ground: 4
Bedrooms Below Ground: 0
Dimensions: —
Floor Type: Carpet
Dimensions: —
Floor Type: Carpet
Dimensions: —
Floor Type: Carpet
Full Bathrooms: 5
Bathroom Amenities: Whirlpool,Separate Shower,Double Sink
Bathroom in Basement: 0
Rooms: Eating Area,Foyer,Recreation Room,Sun Room,Walk In Closet
Basement Description: Partially Finished,Crawl
Other Specifics
| 3 | |
| Concrete Perimeter | |
| Asphalt,Circular | |
| Patio, Storms/Screens | |
| Cul-De-Sac,Irregular Lot,Landscaped,Wooded | |
| 188X242X178X238 | |
| Pull Down Stair,Unfinished | |
| Full | |
| Skylight(s), Bar-Wet, Hardwood Floors, First Floor Bedroom, First Floor Laundry, First Floor Full Bath | |
| Double Oven, Microwave, Dishwasher, High End Refrigerator, Bar Fridge, Stainless Steel Appliance(s) | |
| Not in DB | |
| Sidewalks, Street Paved | |
| — | |
| — | |
| Wood Burning, Attached Fireplace Doors/Screen, Gas Log, Gas Starter |
Tax History
| Year | Property Taxes |
|---|---|
| 2016 | $16,694 |
Contact Agent
Nearby Similar Homes
Nearby Sold Comparables
Contact Agent
Listing Provided By
Berkshire Hathaway HomeServices KoenigRubloff








