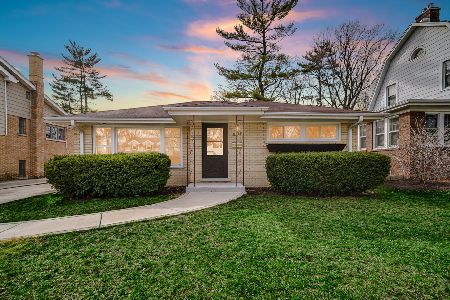300 George Street, Mount Prospect, Illinois 60056
$324,900
|
Sold
|
|
| Status: | Closed |
| Sqft: | 1,146 |
| Cost/Sqft: | $284 |
| Beds: | 3 |
| Baths: | 2 |
| Year Built: | 1954 |
| Property Taxes: | $5,524 |
| Days On Market: | 3524 |
| Lot Size: | 0,18 |
Description
Beautiful ranch in the "triangle" boasting home ownership pride! This home has been very well maintained and is move in ready! Living room with bay window and tons of light; updated kitchen with eating area, stainless steal appliances including double oven w/convection; Soaker tub and glass block window in 1st floor updated bath; 3 spacious bedrooms; full finished basement offers great living space for everyday and for entertaining, bar area for easy serving and storage, rec room area for TV, full updated bath, loads of closet space and storage and large utility with more storage and room for extra appliances; 3 season breezeway with ceiling fan, screens, windows and knotty pine ceiling, great for Spring, Summer and Fall; Roof 2008, chimney rebuilt 2008, furnace and a/c 2012, motion detectors across back of house & yard, patio for grilling, beautiful side yard and landscaping. Super close to Metra, schools, parks, restaurants, shopping and downtown Mt Prospect w/all it has to offer!
Property Specifics
| Single Family | |
| — | |
| Ranch | |
| 1954 | |
| Full | |
| — | |
| No | |
| 0.18 |
| Cook | |
| — | |
| 0 / Not Applicable | |
| None | |
| Lake Michigan | |
| Public Sewer | |
| 09237447 | |
| 08122240130000 |
Nearby Schools
| NAME: | DISTRICT: | DISTANCE: | |
|---|---|---|---|
|
Grade School
Westbrook School For Young Learn |
57 | — | |
|
Middle School
Lincoln Junior High School |
57 | Not in DB | |
|
High School
Prospect High School |
214 | Not in DB | |
|
Alternate Elementary School
Fairview Elementary School |
— | Not in DB | |
Property History
| DATE: | EVENT: | PRICE: | SOURCE: |
|---|---|---|---|
| 27 Jul, 2016 | Sold | $324,900 | MRED MLS |
| 27 May, 2016 | Under contract | $324,900 | MRED MLS |
| 25 May, 2016 | Listed for sale | $324,900 | MRED MLS |
Room Specifics
Total Bedrooms: 3
Bedrooms Above Ground: 3
Bedrooms Below Ground: 0
Dimensions: —
Floor Type: Carpet
Dimensions: —
Floor Type: Hardwood
Full Bathrooms: 2
Bathroom Amenities: Soaking Tub
Bathroom in Basement: 1
Rooms: Eating Area
Basement Description: Finished
Other Specifics
| 1 | |
| — | |
| — | |
| Storms/Screens, Breezeway | |
| Corner Lot | |
| 49X159 | |
| — | |
| None | |
| Hardwood Floors, First Floor Bedroom, First Floor Full Bath | |
| Double Oven, Microwave, Dishwasher, Bar Fridge, Washer, Dryer, Disposal, Stainless Steel Appliance(s) | |
| Not in DB | |
| Sidewalks, Street Lights, Street Paved | |
| — | |
| — | |
| — |
Tax History
| Year | Property Taxes |
|---|---|
| 2016 | $5,524 |
Contact Agent
Nearby Similar Homes
Nearby Sold Comparables
Contact Agent
Listing Provided By
Baird & Warner









