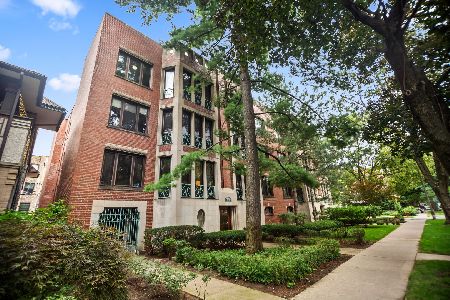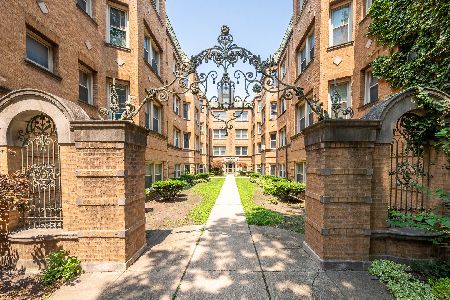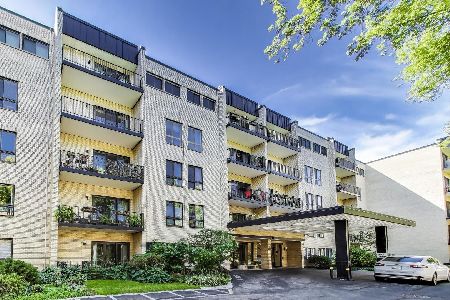300 Grove Avenue, Oak Park, Illinois 60302
$330,000
|
Sold
|
|
| Status: | Closed |
| Sqft: | 1,500 |
| Cost/Sqft: | $233 |
| Beds: | 3 |
| Baths: | 2 |
| Year Built: | 1928 |
| Property Taxes: | $9,309 |
| Days On Market: | 1235 |
| Lot Size: | 0,00 |
Description
Welcome to the Roberts Building, an iconic 1928 art deco beauty on one of the prettiest blocks in the village, just steps from Scoville Park, the Library, transportation - everything OP has to offer. The largest floor plan in the building, 1D is a high first floor unit boasting prime position from the SW corner of Erie Street and Grove Avenue. AND, it comes with one of only 6 deeded parking spaces for the 16 units. The original floor-to-ceiling windows and southwestern exposure on this end unit ensure the light and views change with the seasons and never disappoint. A gracious, long hallway with 2 original, built-in wardrobes is ideal gallery space for art and photos, and leads to the formal dining room and kitchen. You'll delight in the galley kitchen, updated in 2010 with a generous soapstone work surface. The owner preserved the wide array of original glass-front cabinetry stretching to the ceiling, creating a space both beautiful and fully equipped to create meals for family and friends. The third bedroom is found here, along with a full bath and back door entry leading directly to your deeded, well covered, interior courtyard parking space. Architect E.E. Roberts intended this space for live-in help, but you couldn't ask for a more perfect work-from-home setup in 2022! The two main bedrooms are generously sized and share a "Jack and Jill" full bath with re-glazed bathtub and 2016-2017 shower fixtures, sink and commode. The cleanest, brightest basement in Oak Park is where you'll find your private, full-sized storage space, community bike room, laundry, shared filtered reverse-osmosis water tap, and the history of the building. There are blueprints, vintage photos, and village awards for preservation adorning the walls. This home is truly a unique and special package of location, space, history, and timeless beauty. Deeded, covered interior courtyard parking space included!
Property Specifics
| Condos/Townhomes | |
| 3 | |
| — | |
| 1928 | |
| — | |
| — | |
| No | |
| — |
| Cook | |
| — | |
| 631 / Monthly | |
| — | |
| — | |
| — | |
| 11434459 | |
| 16071050391010 |
Nearby Schools
| NAME: | DISTRICT: | DISTANCE: | |
|---|---|---|---|
|
Grade School
Oliver W Holmes Elementary Schoo |
97 | — | |
|
Middle School
Gwendolyn Brooks Middle School |
97 | Not in DB | |
|
High School
Oak Park & River Forest High Sch |
200 | Not in DB | |
Property History
| DATE: | EVENT: | PRICE: | SOURCE: |
|---|---|---|---|
| 15 Sep, 2022 | Sold | $330,000 | MRED MLS |
| 13 Jul, 2022 | Under contract | $349,000 | MRED MLS |
| 17 Jun, 2022 | Listed for sale | $349,000 | MRED MLS |































Room Specifics
Total Bedrooms: 3
Bedrooms Above Ground: 3
Bedrooms Below Ground: 0
Dimensions: —
Floor Type: —
Dimensions: —
Floor Type: —
Full Bathrooms: 2
Bathroom Amenities: —
Bathroom in Basement: 0
Rooms: —
Basement Description: Exterior Access,Storage Space
Other Specifics
| — | |
| — | |
| — | |
| — | |
| — | |
| COMMON | |
| — | |
| — | |
| — | |
| — | |
| Not in DB | |
| — | |
| — | |
| — | |
| — |
Tax History
| Year | Property Taxes |
|---|---|
| 2022 | $9,309 |
Contact Agent
Nearby Similar Homes
Nearby Sold Comparables
Contact Agent
Listing Provided By
Berkshire Hathaway HomeServices Chicago









