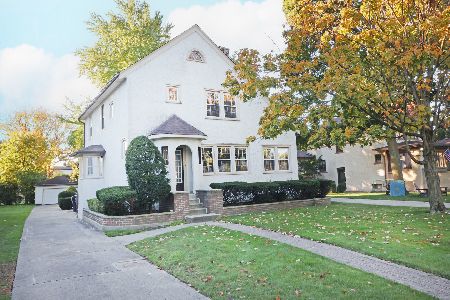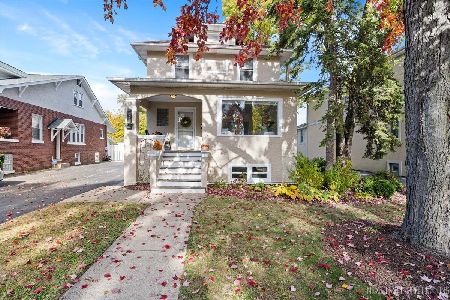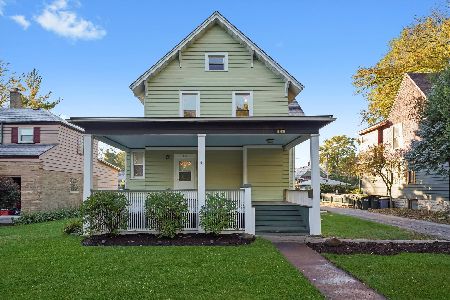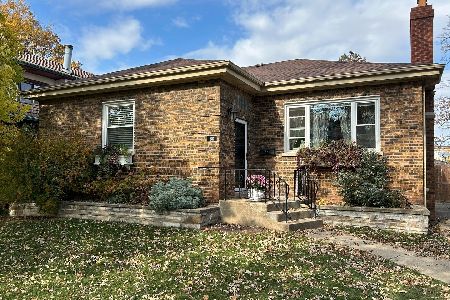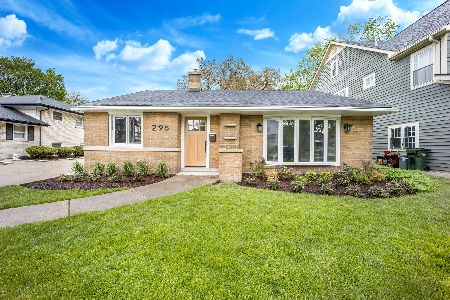300 Herrick Road, Riverside, Illinois 60546
$655,000
|
Sold
|
|
| Status: | Closed |
| Sqft: | 2,500 |
| Cost/Sqft: | $270 |
| Beds: | 4 |
| Baths: | 4 |
| Year Built: | 2003 |
| Property Taxes: | $16,011 |
| Days On Market: | 2432 |
| Lot Size: | 0,00 |
Description
Move-in ready, traditional home built in 2003, with a highly desired open floor plan. Spacious, island kitchen with separate breakfast area. Kitchen opens to a large family room with a cozy brick, wood-burning fireplace. Tons of windows on main level, bringing in lots of natural light. Nice sized, separate formal living & dining rooms. Four great sized bedrooms all on the 2nd level, including a master & 2nd bedroom suites. 3rd & 4th beds have jack n jill bath. Convenient first floor laundry & powder rooms. Huge unfinished basement with extra high ceilings, brick wood-burning fireplace for an additional lower level family room & enough space to create a 5th bed, office or separate play/rec room. Basement is roughed in for additional full bathroom. You will never grow out of this home, with even more potential to expand up on the walk-up 3rd story. Nice sized yard. Great location, on a lovely tree-lined street - only a couple of blocks to downtown Riverside, Metra & parks!
Property Specifics
| Single Family | |
| — | |
| Traditional | |
| 2003 | |
| Full | |
| — | |
| No | |
| — |
| Cook | |
| — | |
| 0 / Not Applicable | |
| None | |
| Lake Michigan | |
| Public Sewer | |
| 10297131 | |
| 15362050320000 |
Nearby Schools
| NAME: | DISTRICT: | DISTANCE: | |
|---|---|---|---|
|
Grade School
Central Elementary School |
96 | — | |
|
Middle School
L J Hauser Junior High School |
96 | Not in DB | |
|
High School
Riverside Brookfield Twp Senior |
208 | Not in DB | |
Property History
| DATE: | EVENT: | PRICE: | SOURCE: |
|---|---|---|---|
| 25 Jul, 2019 | Sold | $655,000 | MRED MLS |
| 5 May, 2019 | Under contract | $675,000 | MRED MLS |
| 25 Mar, 2019 | Listed for sale | $675,000 | MRED MLS |
Room Specifics
Total Bedrooms: 4
Bedrooms Above Ground: 4
Bedrooms Below Ground: 0
Dimensions: —
Floor Type: Carpet
Dimensions: —
Floor Type: Carpet
Dimensions: —
Floor Type: Carpet
Full Bathrooms: 4
Bathroom Amenities: Whirlpool,Separate Shower,Double Sink
Bathroom in Basement: 0
Rooms: Bonus Room,Loft,Walk In Closet
Basement Description: Unfinished
Other Specifics
| 2 | |
| Stone | |
| Concrete | |
| Patio, Porch | |
| — | |
| 50 X 150 | |
| Dormer,Unfinished | |
| Full | |
| Bar-Dry, Hardwood Floors, First Floor Laundry, First Floor Full Bath | |
| Double Oven, Microwave, Dishwasher, Refrigerator, Freezer, Washer, Dryer, Disposal, Stainless Steel Appliance(s) | |
| Not in DB | |
| Pool, Sidewalks, Street Lights, Street Paved | |
| — | |
| — | |
| Gas Starter |
Tax History
| Year | Property Taxes |
|---|---|
| 2019 | $16,011 |
Contact Agent
Nearby Similar Homes
Nearby Sold Comparables
Contact Agent
Listing Provided By
Keller Williams Chicago-Lincoln Park



