300 Hill Avenue, Glen Ellyn, Illinois 60137
$1,425,000
|
Sold
|
|
| Status: | Closed |
| Sqft: | 4,124 |
| Cost/Sqft: | $363 |
| Beds: | 4 |
| Baths: | 4 |
| Year Built: | 2001 |
| Property Taxes: | $25,209 |
| Days On Market: | 1001 |
| Lot Size: | 0,43 |
Description
In-town Glen Ellyn custom built all brick home situated on beautifully landscaped and pristinely maintained 75 X 252 fully fenced lot. You will truly feel like the Lord and Lady of the manor when looking out over the breathtaking vista without another house in view behind you. All new Pella Windows 2021 ($100,000) and New Roof in 2020 ($26,000) 5651 square feet of finished space - truly immaculate! Every room drenched in natural light- including the daylight basement. Volume ceilings throughout. Kitchen, bathrooms and basement were designed by Drury Design. Amazing outdoor entertaining space - the deck, paver patio (with fountain) and yard have been the setting for family weddings and Fourth of July celebrations. From the 29 foot long kitchen you have an open site line to the family room, dining room, living room, office/homework room and outdoor space. Sliding glass doors lead to the 44 foot long no maintenance deck w/private permanent cabana. The second floor features three bedrooms, hall bath and stunning Primary suite including 28 X 15 luxury Carrera marble bath w/WIC, private water closet, contoured whirlpool, frameless glass shower and double vanity with additional makeup counter. It is hard to actually call the lower level the basement because it has so much natural light and is truly a main event!! Complete with enormous recreation room that is 3 areas - media, bar and gaming!! All mounted TVs in the home will remain including the 2 in the basement and the 1 in the entertainment center in the family room on the first floor. The 3 car attached garage has a poured porcelain floor, wall splash guards, built-in cabinets and slat wall shelving. Short stroll to both Glen Ellyn and College Avenue Metra train stations, shops and restaurants. 3 blocks to Lincoln Elementary School. See "additional information" for list of updates and special features.
Property Specifics
| Single Family | |
| — | |
| — | |
| 2001 | |
| — | |
| — | |
| No | |
| 0.43 |
| Du Page | |
| — | |
| — / Not Applicable | |
| — | |
| — | |
| — | |
| 11769117 | |
| 0515209026 |
Nearby Schools
| NAME: | DISTRICT: | DISTANCE: | |
|---|---|---|---|
|
Grade School
Lincoln Elementary School |
41 | — | |
|
Middle School
Hadley Junior High School |
41 | Not in DB | |
|
High School
Glenbard West High School |
87 | Not in DB | |
Property History
| DATE: | EVENT: | PRICE: | SOURCE: |
|---|---|---|---|
| 7 Jul, 2023 | Sold | $1,425,000 | MRED MLS |
| 6 May, 2023 | Under contract | $1,499,000 | MRED MLS |
| 2 May, 2023 | Listed for sale | $1,499,000 | MRED MLS |
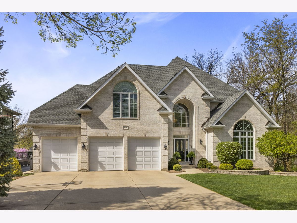
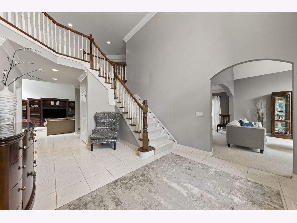
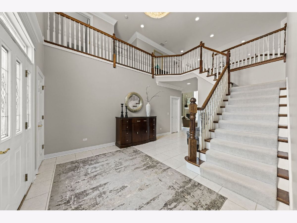
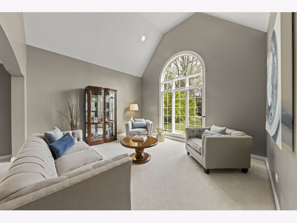
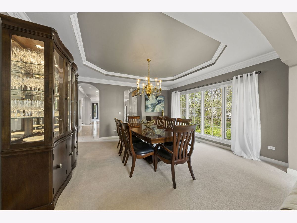
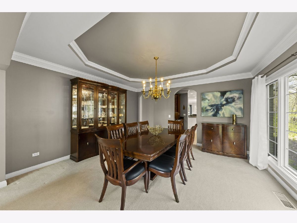
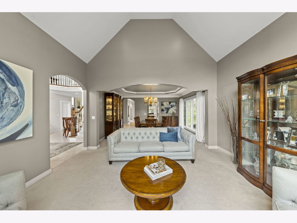
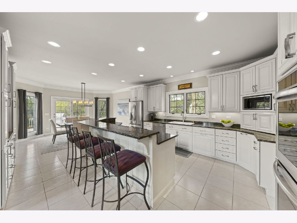
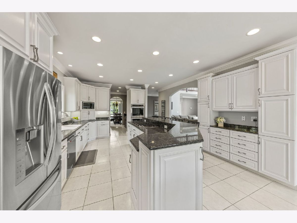
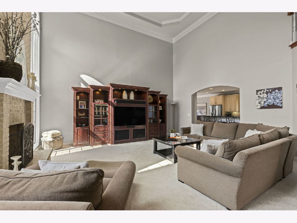
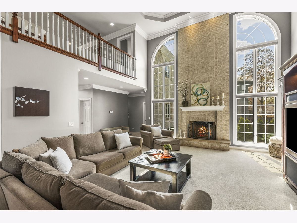
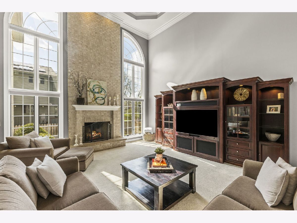
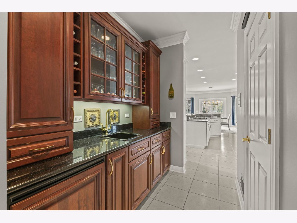
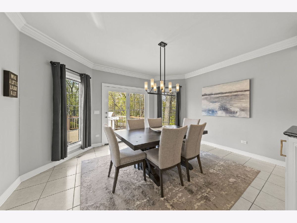
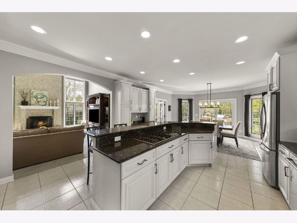
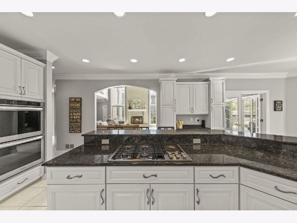
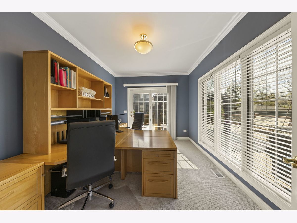
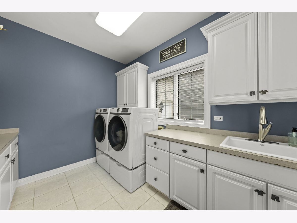
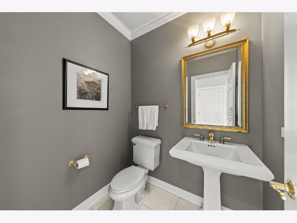
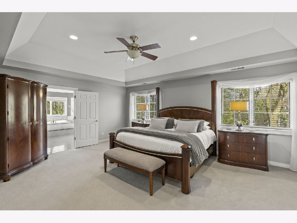
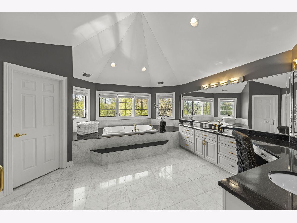
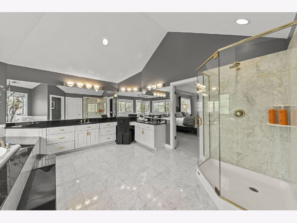
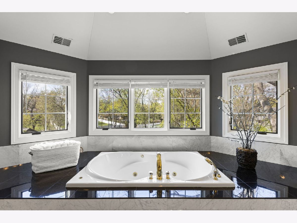
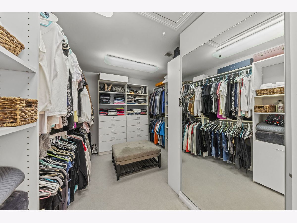
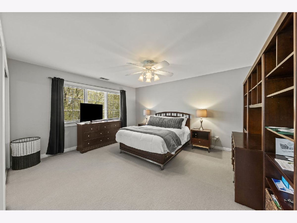
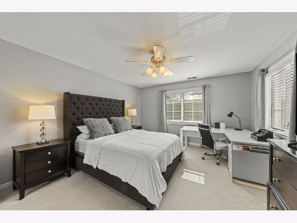
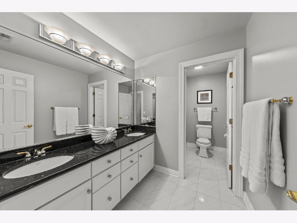
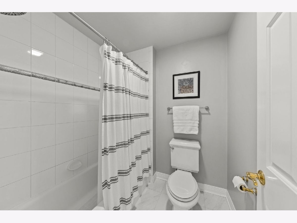
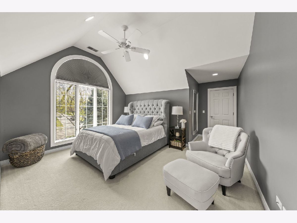
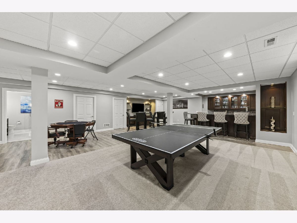
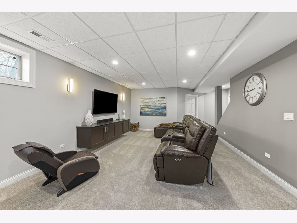
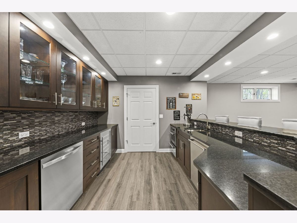
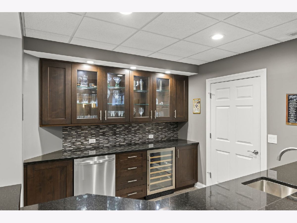
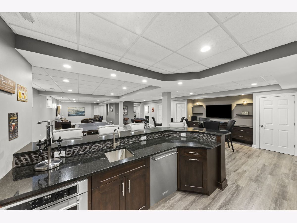
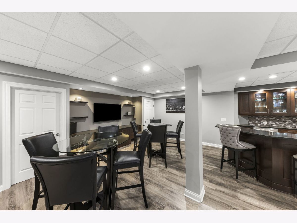
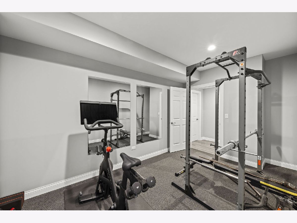
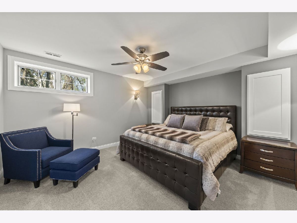
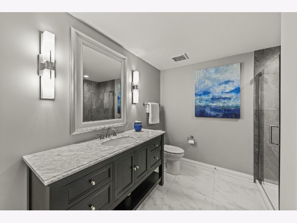
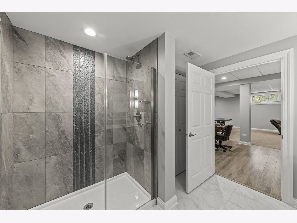
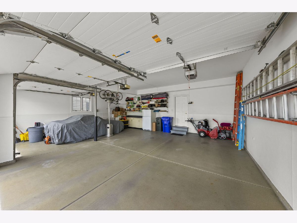
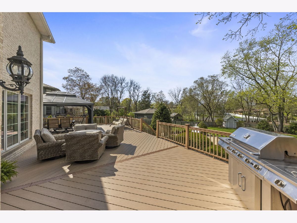
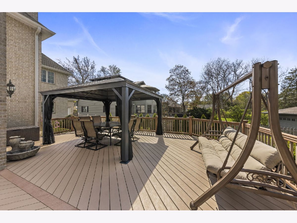
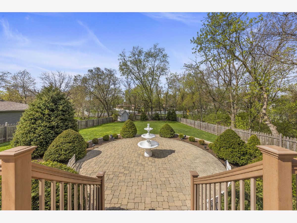
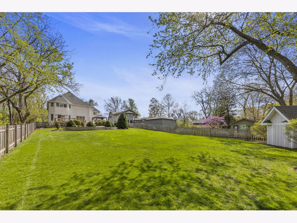
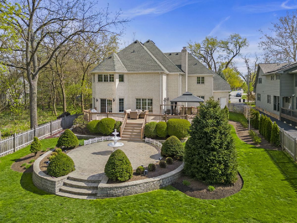
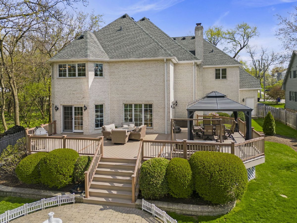
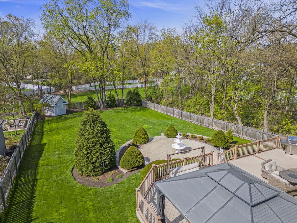
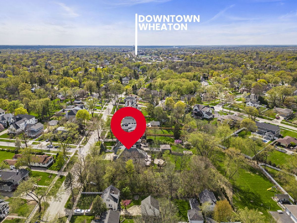
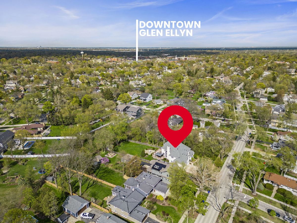
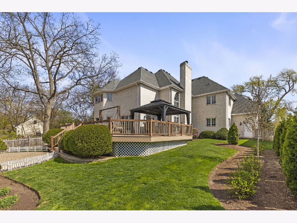
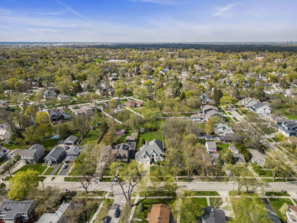
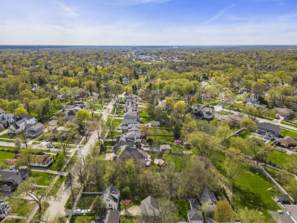
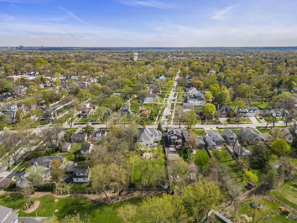
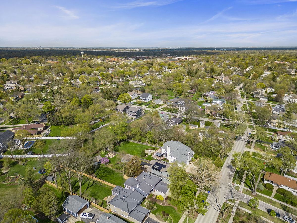
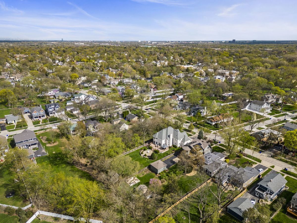
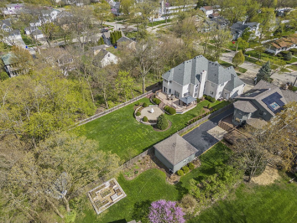
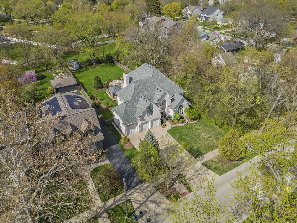
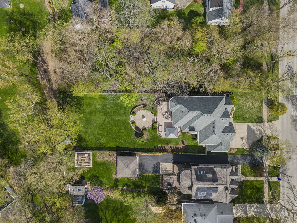

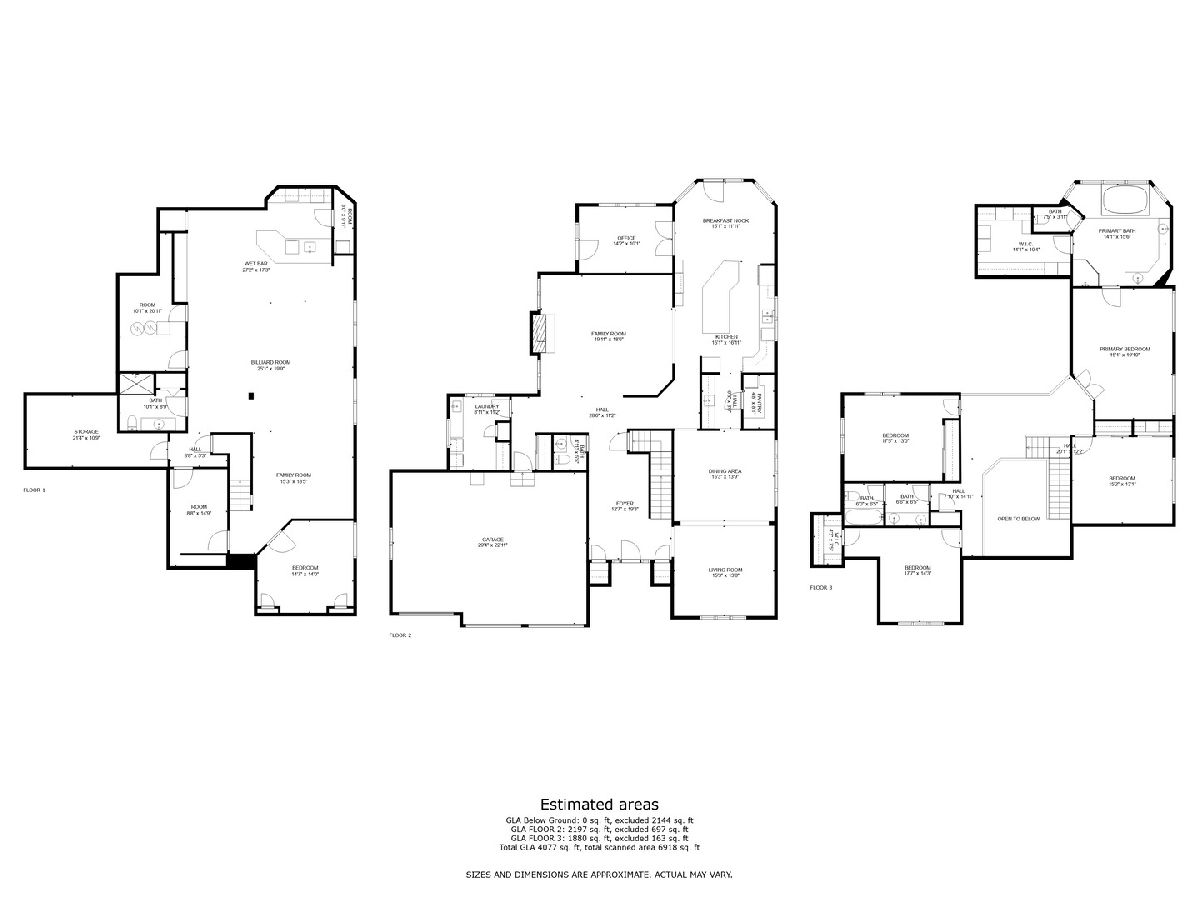
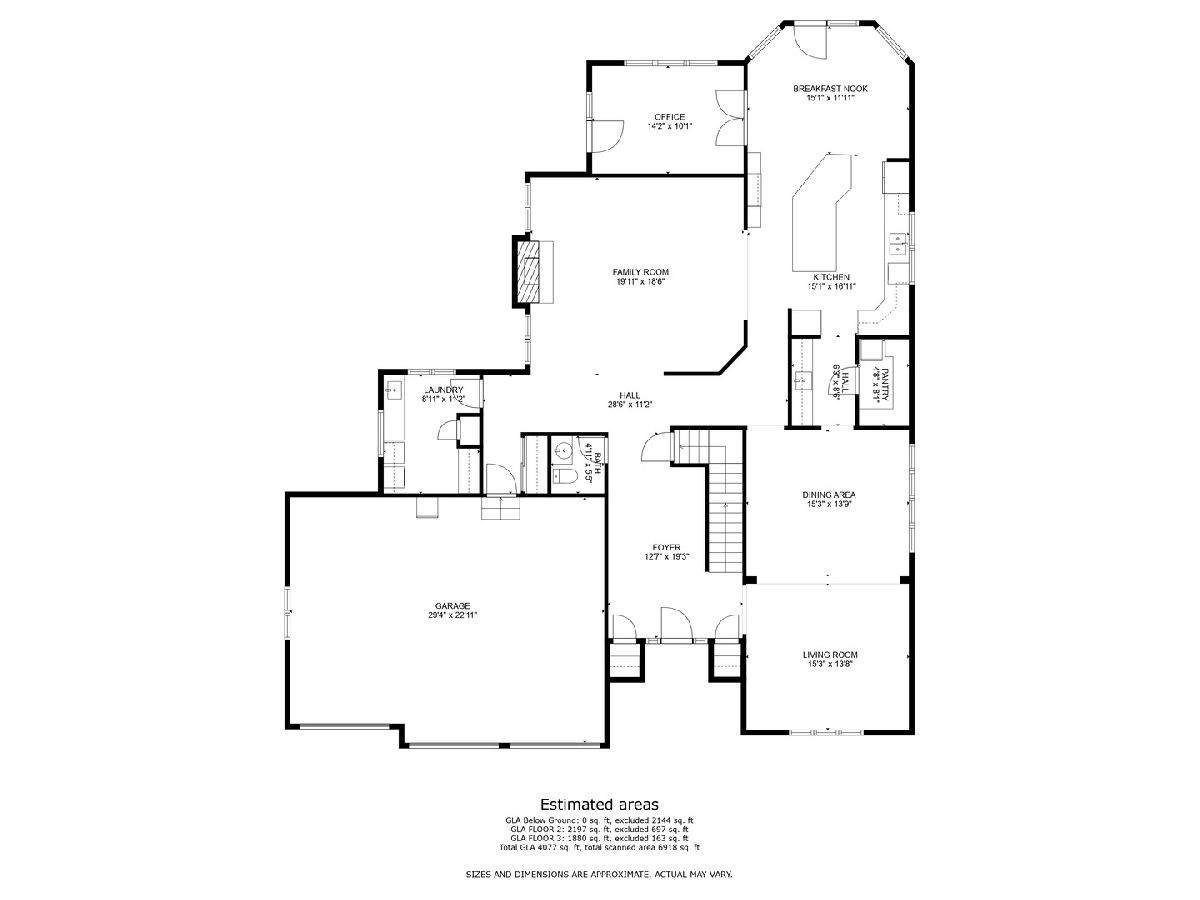
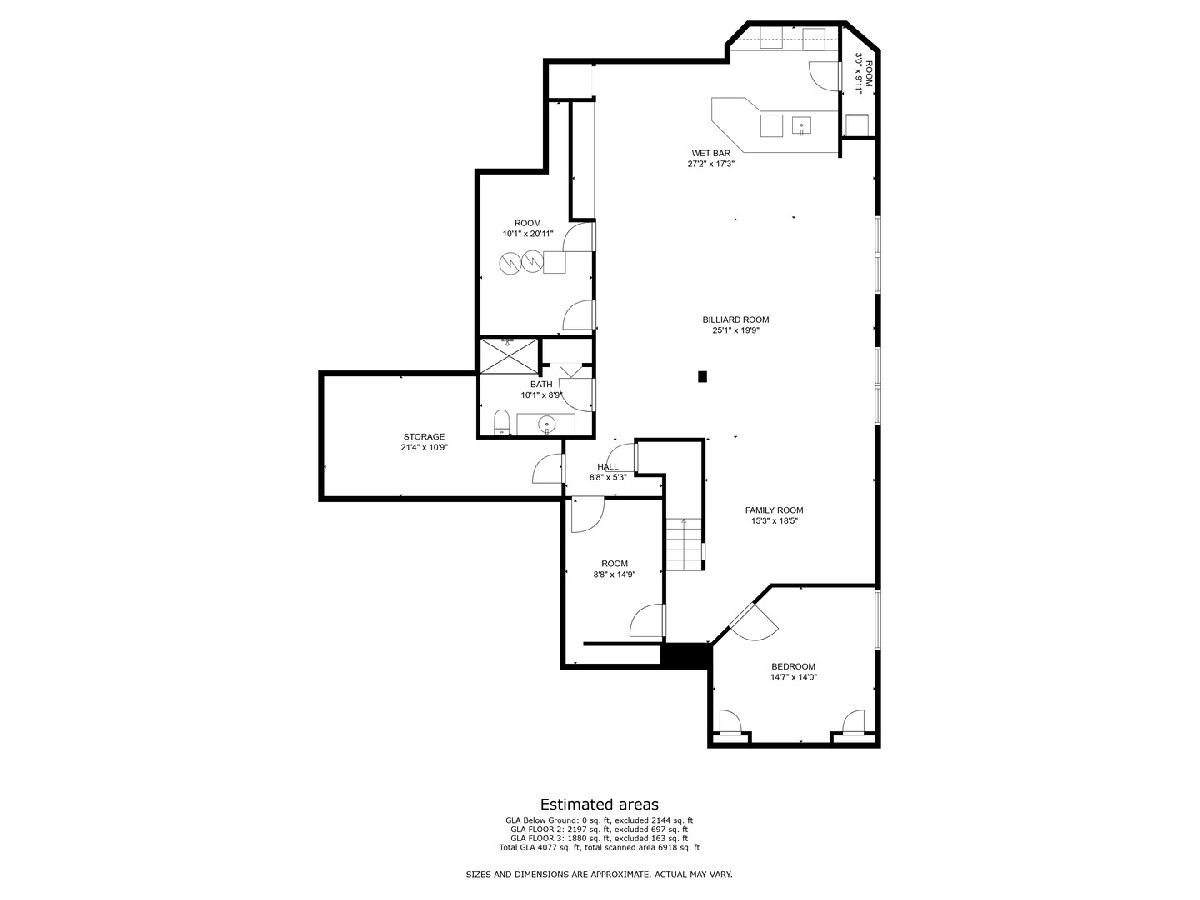
Room Specifics
Total Bedrooms: 4
Bedrooms Above Ground: 4
Bedrooms Below Ground: 0
Dimensions: —
Floor Type: —
Dimensions: —
Floor Type: —
Dimensions: —
Floor Type: —
Full Bathrooms: 4
Bathroom Amenities: Whirlpool,Separate Shower,Double Sink
Bathroom in Basement: 1
Rooms: —
Basement Description: Finished,Sub-Basement,Egress Window,9 ft + pour,Rec/Family Area,Sleeping Area,Storage Space
Other Specifics
| 3 | |
| — | |
| Concrete | |
| — | |
| — | |
| 75X252 | |
| — | |
| — | |
| — | |
| — | |
| Not in DB | |
| — | |
| — | |
| — | |
| — |
Tax History
| Year | Property Taxes |
|---|---|
| 2023 | $25,209 |
Contact Agent
Nearby Similar Homes
Nearby Sold Comparables
Contact Agent
Listing Provided By
Keller Williams Premiere Properties






