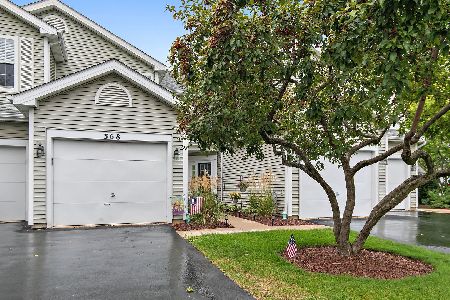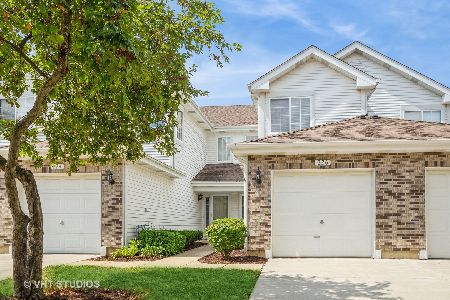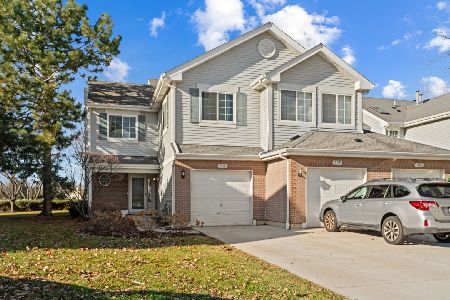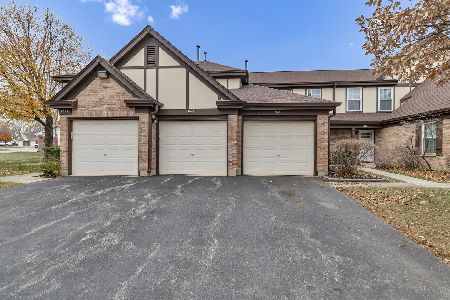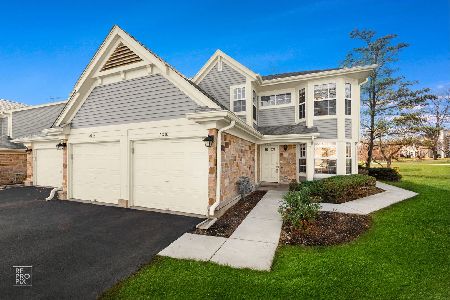300 Hunterdon Court, Schaumburg, Illinois 60194
$332,000
|
Sold
|
|
| Status: | Closed |
| Sqft: | 1,200 |
| Cost/Sqft: | $267 |
| Beds: | 2 |
| Baths: | 3 |
| Year Built: | 1997 |
| Property Taxes: | $5,715 |
| Days On Market: | 289 |
| Lot Size: | 0,00 |
Description
Welcome to this freshly updated, two-story move-in ready 2 bedroom, 2.1 bathroom townhome with attached garage offering modern finishes, an open layout, and a fantastic location near all the essentials. Functional space and tasteful design, this home is perfect for those seeking low-maintenance living with high-end style. The main floor features 9' ceilings and luxury vinyl flooring throughout for durability and style. Bright and airy living room/dining room combo with recessed lighting and a wall of sliding glass doors leading to your private patio. Fall in love with the updated kitchen featuring white shaker cabinets, quartz countertops, stainless steel appliances, with a seamless flow into the living space. Extra cabinets added across from refrigerator for more storage and counter space. The main floor also features a fully remodeled powder room with quartz vanity. Upstairs you'll find a spacious primary suite with vaulted ceilings and a stunning en-suite bath, complete with large floor tile, a beautiful shower with subway tile accents, and a luxury herringbone shower base. Upstairs also features a second bedroom perfect for family, guests, roommates, or a home office with easy access to a full hall bath. Convenient second floor laundry with washer, dryer, and built-in shelving. Updates include: paint (2025), kitchen (2024), carpeting (2024), primary en-suite bath (2024), powder room (2024), water heater (2024), furnace/AC (2014). Just steps from a neighborhood playground and close to shopping, restaurants, and everyday amenities. Minutes to the expressway for easy commuting. This townhome combines style, comfort, and convenience in one great package. Don't miss your chance to make it yours, schedule your showing today!
Property Specifics
| Condos/Townhomes | |
| 2 | |
| — | |
| 1997 | |
| — | |
| — | |
| No | |
| — |
| Cook | |
| Meribel | |
| 182 / Monthly | |
| — | |
| — | |
| — | |
| 12333226 | |
| 06242010371049 |
Nearby Schools
| NAME: | DISTRICT: | DISTANCE: | |
|---|---|---|---|
|
Grade School
Glenbrook Elementary School |
46 | — | |
|
Middle School
Canton Middle School |
46 | Not in DB | |
|
High School
Streamwood High School |
46 | Not in DB | |
Property History
| DATE: | EVENT: | PRICE: | SOURCE: |
|---|---|---|---|
| 24 May, 2013 | Sold | $122,000 | MRED MLS |
| 10 Apr, 2013 | Under contract | $124,900 | MRED MLS |
| 14 Mar, 2013 | Listed for sale | $124,900 | MRED MLS |
| 2 Jun, 2025 | Sold | $332,000 | MRED MLS |
| 15 Apr, 2025 | Under contract | $319,900 | MRED MLS |
| 10 Apr, 2025 | Listed for sale | $319,900 | MRED MLS |
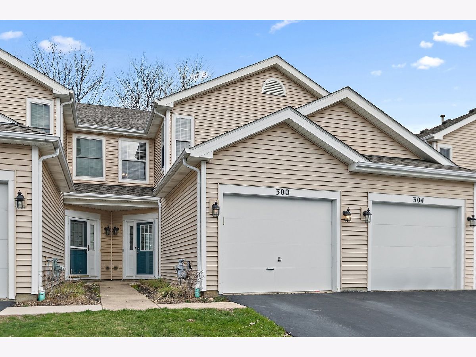
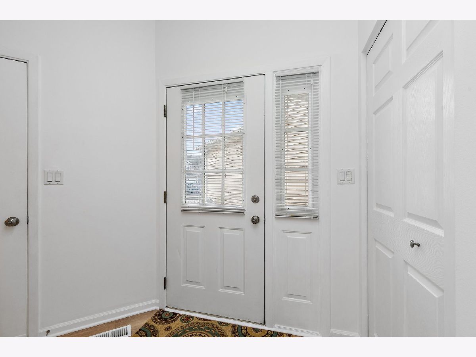
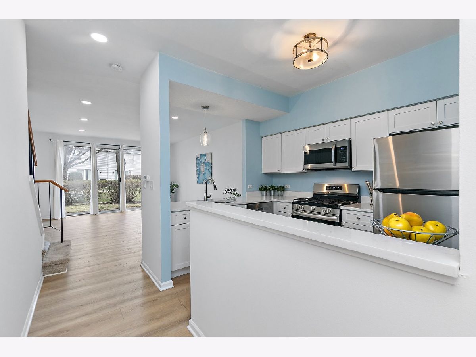
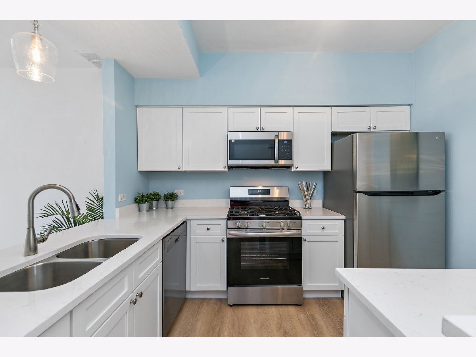
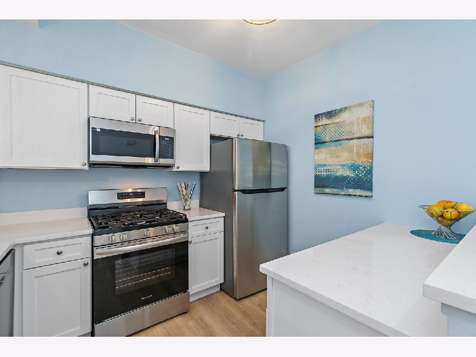
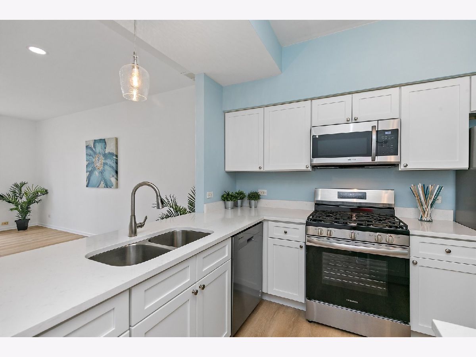
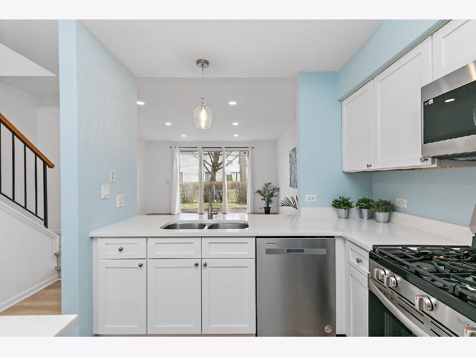
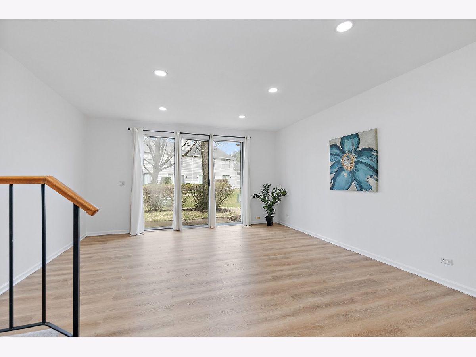
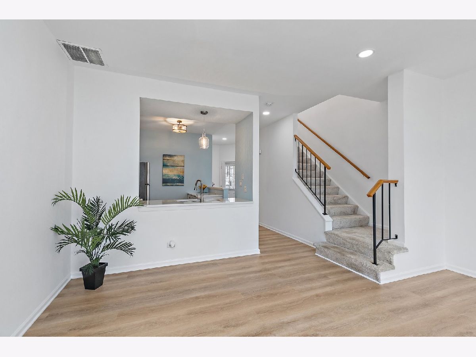
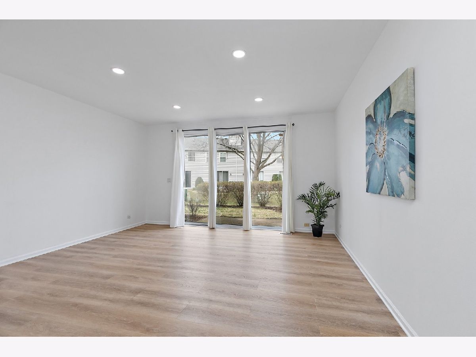
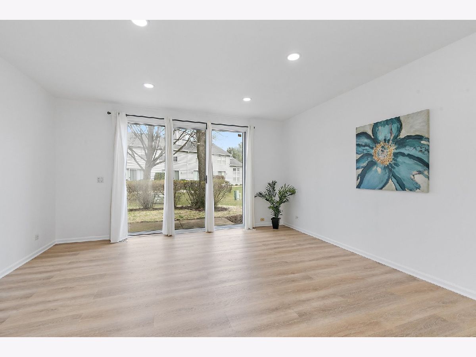
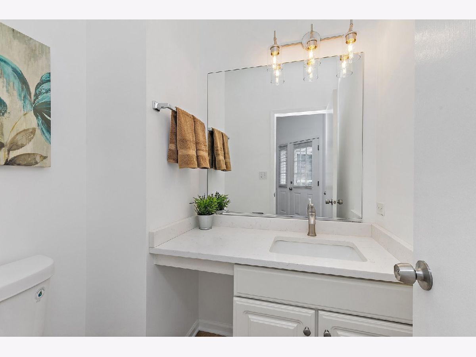
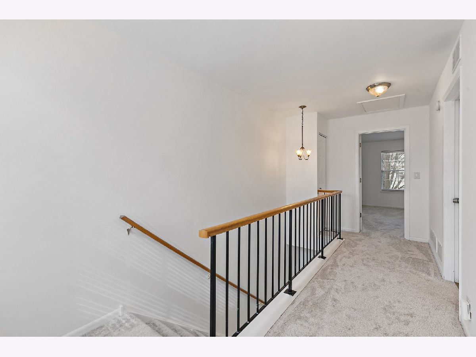
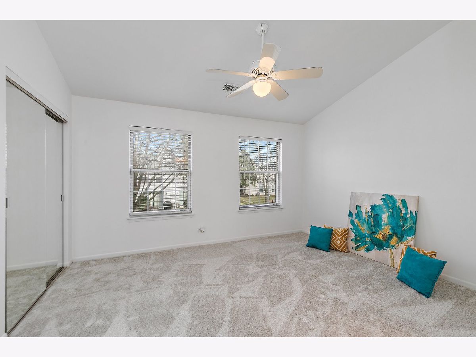
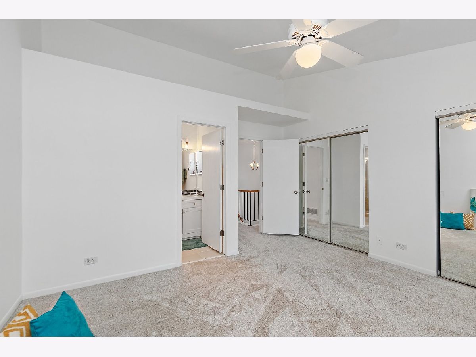
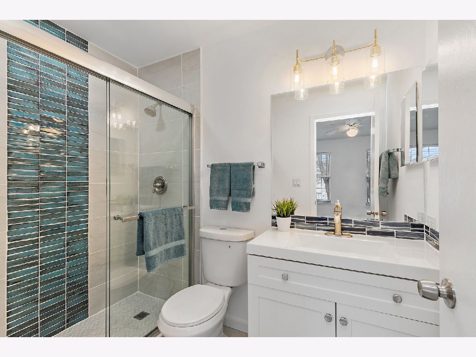
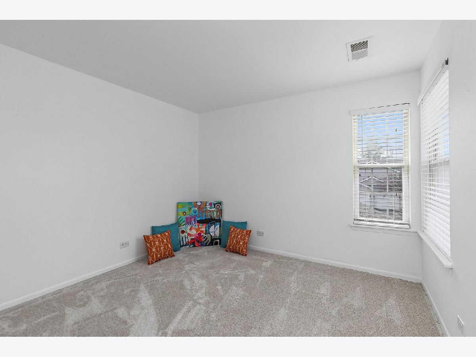
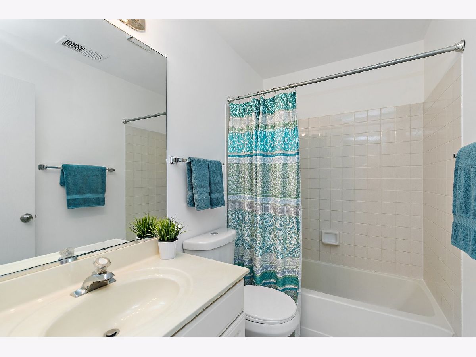
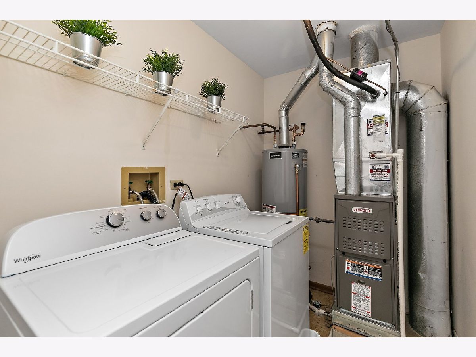
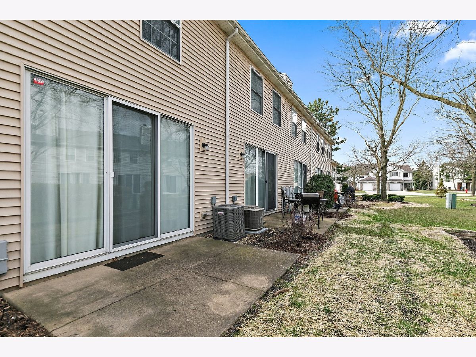
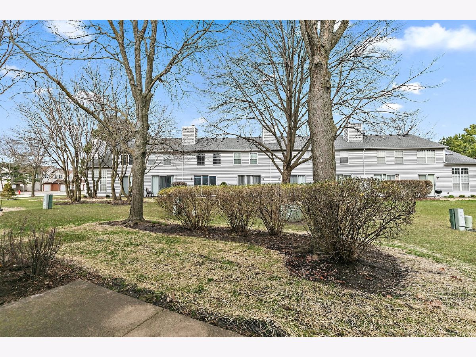
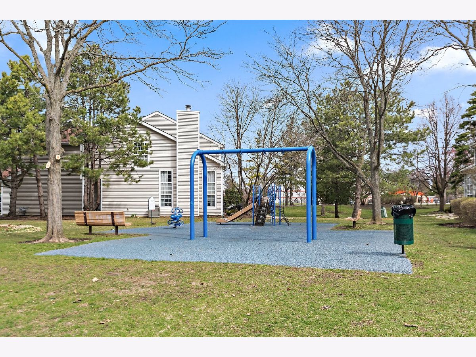
Room Specifics
Total Bedrooms: 2
Bedrooms Above Ground: 2
Bedrooms Below Ground: 0
Dimensions: —
Floor Type: —
Full Bathrooms: 3
Bathroom Amenities: —
Bathroom in Basement: 0
Rooms: —
Basement Description: —
Other Specifics
| 1 | |
| — | |
| — | |
| — | |
| — | |
| CONDO | |
| — | |
| — | |
| — | |
| — | |
| Not in DB | |
| — | |
| — | |
| — | |
| — |
Tax History
| Year | Property Taxes |
|---|---|
| 2013 | $4,251 |
| 2025 | $5,715 |
Contact Agent
Nearby Similar Homes
Nearby Sold Comparables
Contact Agent
Listing Provided By
Royal Family Real Estate

