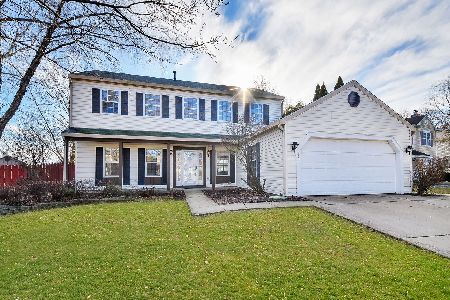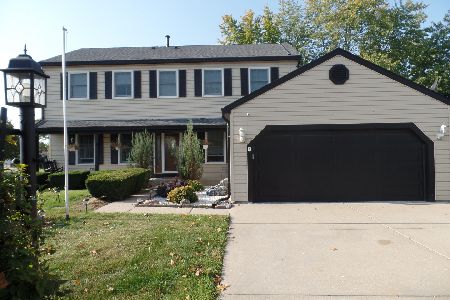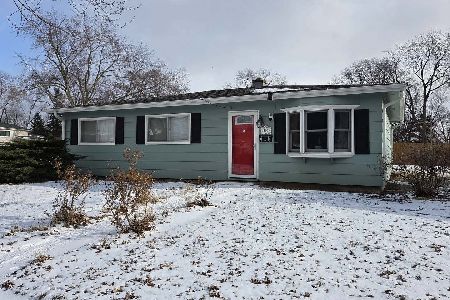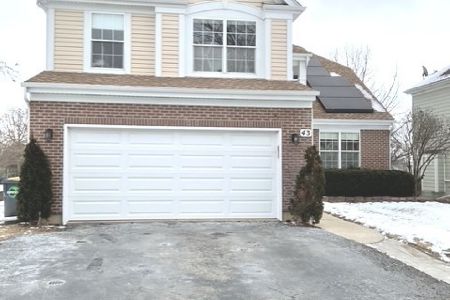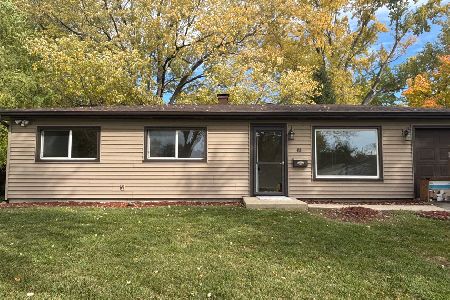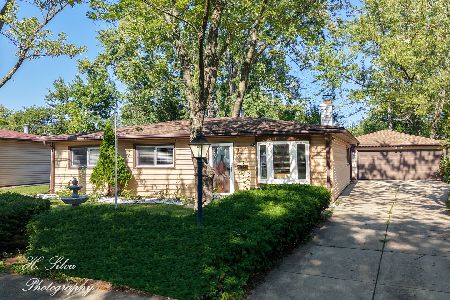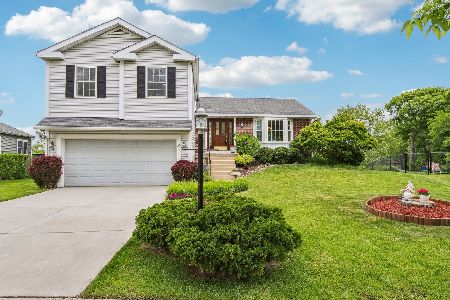300 Kensington Drive, Streamwood, Illinois 60107
$335,000
|
Sold
|
|
| Status: | Closed |
| Sqft: | 1,736 |
| Cost/Sqft: | $181 |
| Beds: | 3 |
| Baths: | 4 |
| Year Built: | 1985 |
| Property Taxes: | $6,404 |
| Days On Market: | 1750 |
| Lot Size: | 0,18 |
Description
A great opportunity awaits with this wonderful original owner's Ascot++ model in the Surry Woods subdivision. Nestled within a welcoming neighborhood, surrounded by beautiful landscape, sidewalks to brand new park, ponds and access to Poplar Creek forest preserve trails. This home is boasting plentiful builder options including: family room w/fireplace and vaulted ceiling, master bath, finished basement, eat-in optional country kitchen w/expanded cabinets & granite counters, bay window in dining & family and a concrete drwy... the list goes on. Enjoy what the owners have done with the flexibility and possible In-Law arrangement in the basement/rec. room w/4th bdrm and added 3rd full bath. Still having an abundance of storage in easy access clean & dry crawlspace. There's no shortage of wonderful recently remodeled bathrooms here as well. Fitted w/ architectural shingle roof in 2004, furnace & W/H 2010 the stove, fridge & dishwasher are 2018. Owners are going to miss the year-round high ground lot views, a location capturing morning sunrises, evening sunsets & big sky tranquility this property brings. Ready to bring back the backyard fun, BQ & entertaining again and more? Treat yourselves while relaxing on the brick paver patio fully fenced yard along with the brand new privacy shadowbox section of fence. Don't miss out on this move-in ready from the fresh paint and just refinished hardwood floors, be the next to enjoy this home for years to come. Don't wait long it's not going to last! Also here you're minutes away from I-90. Very convenient access to express, tollways and shopping.
Property Specifics
| Single Family | |
| — | |
| Traditional | |
| 1985 | |
| Partial | |
| ASCOT PLUS | |
| No | |
| 0.18 |
| Cook | |
| Surrey Woods | |
| 0 / Not Applicable | |
| None | |
| Lake Michigan | |
| Public Sewer | |
| 11049269 | |
| 06153070030000 |
Nearby Schools
| NAME: | DISTRICT: | DISTANCE: | |
|---|---|---|---|
|
High School
Streamwood High School |
46 | Not in DB | |
Property History
| DATE: | EVENT: | PRICE: | SOURCE: |
|---|---|---|---|
| 21 May, 2021 | Sold | $335,000 | MRED MLS |
| 12 Apr, 2021 | Under contract | $314,900 | MRED MLS |
| 10 Apr, 2021 | Listed for sale | $314,900 | MRED MLS |
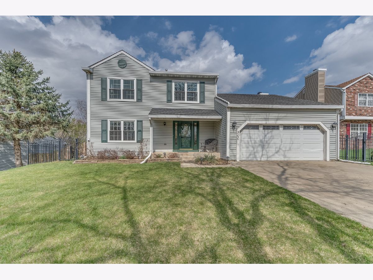
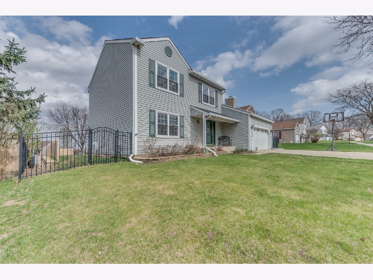
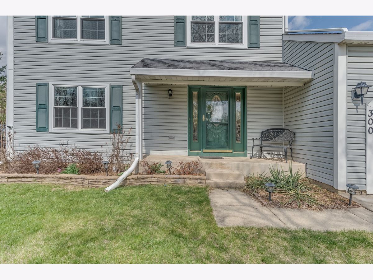
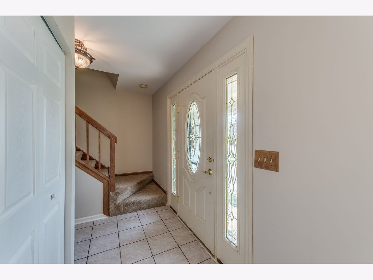
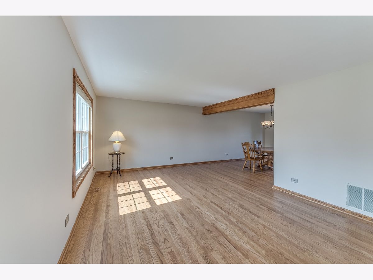
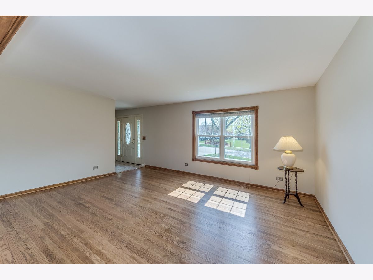
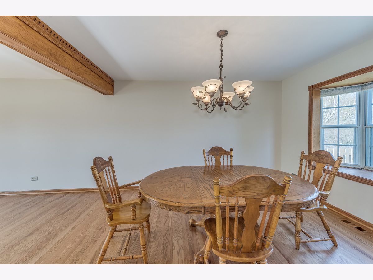
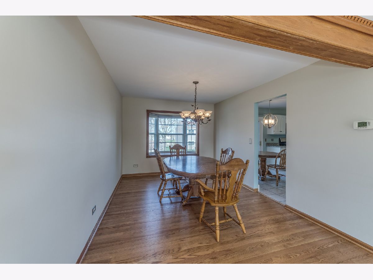
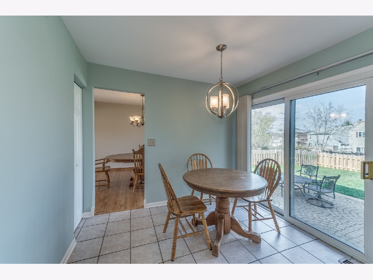
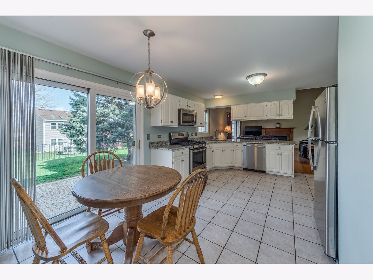
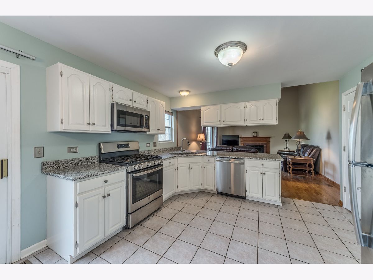
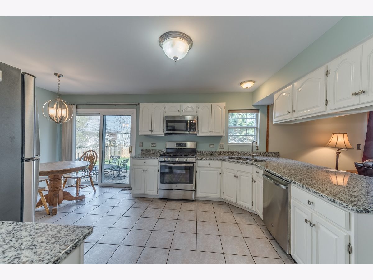
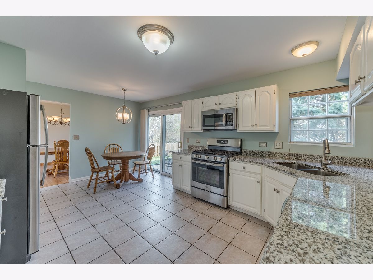
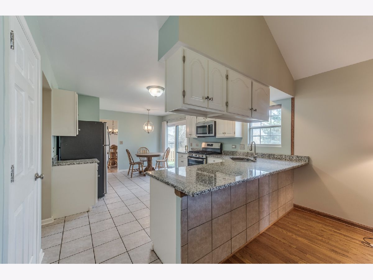
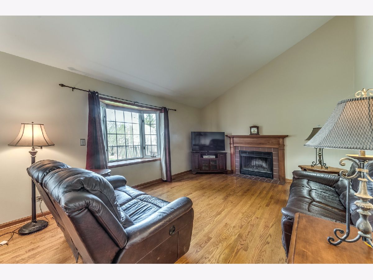
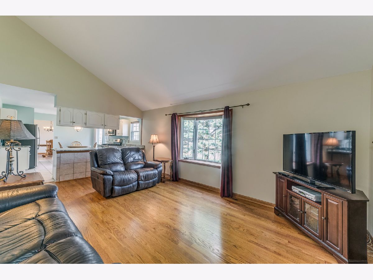
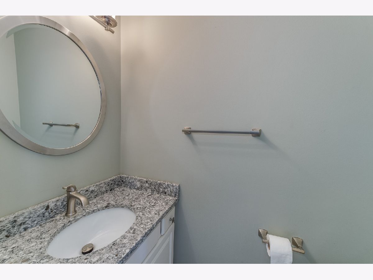
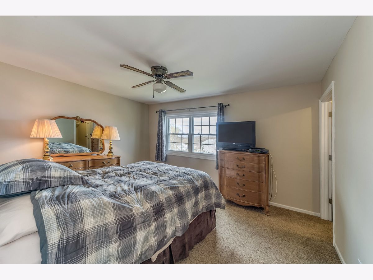
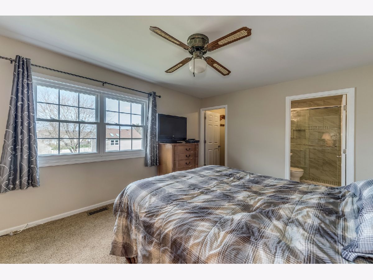
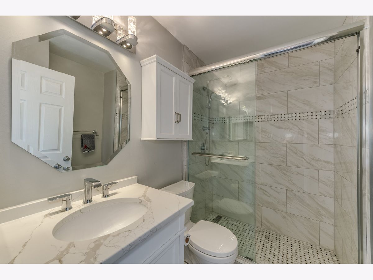
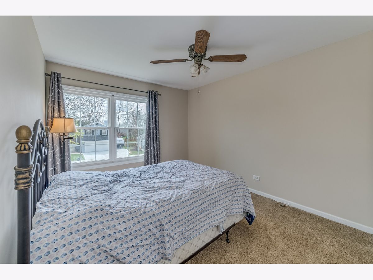
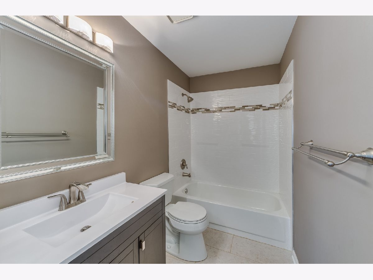
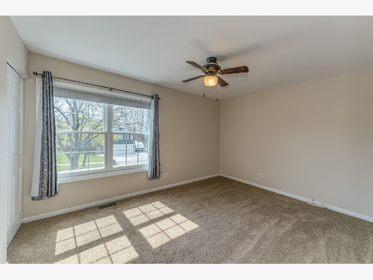
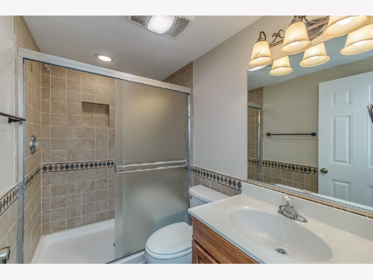
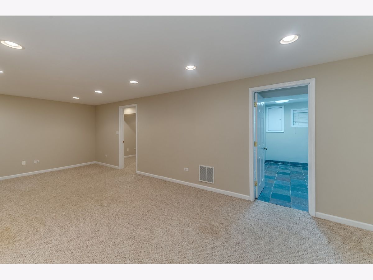
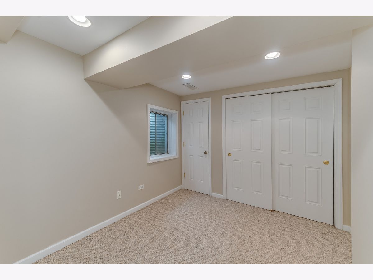
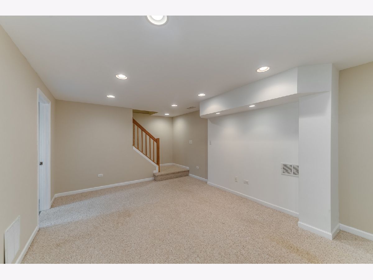
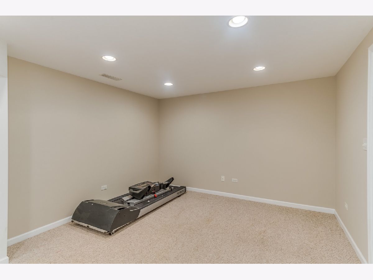
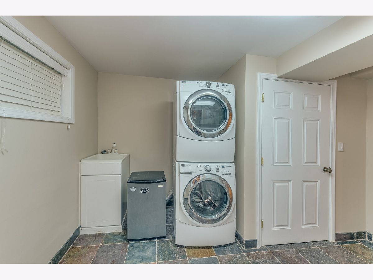
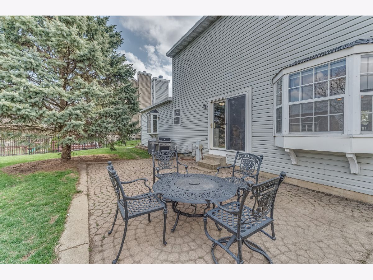
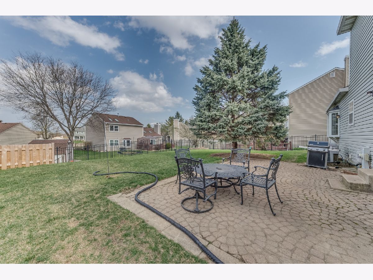
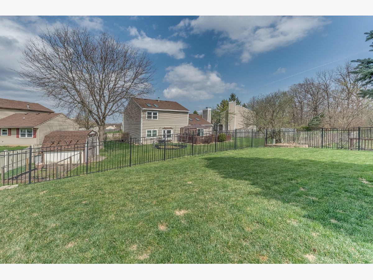
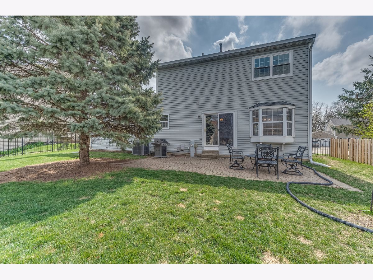
Room Specifics
Total Bedrooms: 4
Bedrooms Above Ground: 3
Bedrooms Below Ground: 1
Dimensions: —
Floor Type: Carpet
Dimensions: —
Floor Type: Carpet
Dimensions: —
Floor Type: Carpet
Full Bathrooms: 4
Bathroom Amenities: Soaking Tub
Bathroom in Basement: 1
Rooms: Recreation Room,Foyer,Utility Room-Lower Level
Basement Description: Partially Finished,Crawl
Other Specifics
| 2 | |
| Concrete Perimeter | |
| Concrete | |
| Porch, Brick Paver Patio, Storms/Screens | |
| Fenced Yard,Wood Fence | |
| 74.3X110.3X70.8X109.1 | |
| Unfinished | |
| Full | |
| Vaulted/Cathedral Ceilings, Hardwood Floors, In-Law Arrangement, Walk-In Closet(s), Some Carpeting, Drapes/Blinds, Granite Counters | |
| Range, Microwave, Dishwasher, Refrigerator, Washer, Dryer, Disposal | |
| Not in DB | |
| Park, Lake, Curbs, Sidewalks, Street Lights, Street Paved | |
| — | |
| — | |
| Gas Starter |
Tax History
| Year | Property Taxes |
|---|---|
| 2021 | $6,404 |
Contact Agent
Nearby Similar Homes
Nearby Sold Comparables
Contact Agent
Listing Provided By
RE/MAX Suburban

