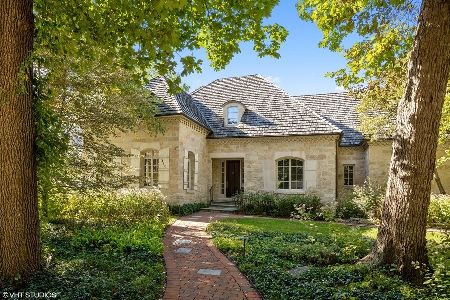300 Keystone Court, Glencoe, Illinois 60022
$2,300,000
|
Sold
|
|
| Status: | Closed |
| Sqft: | 7,876 |
| Cost/Sqft: | $317 |
| Beds: | 5 |
| Baths: | 7 |
| Year Built: | 1997 |
| Property Taxes: | $51,404 |
| Days On Market: | 1608 |
| Lot Size: | 0,48 |
Description
Abounding with tranquility, rich architectural details and fine finishes, this special English Manor with private beach rights and over $1 million in updates shows like new. Set on a .5 acre lushly landscaped lot by Scott Byron and on a quiet cul de sac, the home offers a first floor primary suite, a second floor junior primary suite, a swimming pool, hot tub/water falls, an open floor plan concept, high ceilings, hardwood flooring, custom cabinetry throughout, a first and second floor family room, 2 laundry rooms, 5 fireplaces with custom stone surrounds, custom window treatments, Holly Hunt fixtures, back and front staircases, stacked stone walls that surround 2 sides of the house and a 3 car attached heated garage~just to name a few special features! You'll feel like you're at the Four Seasons when you enter the main floor luxurious primary suite. Bright, airy and elegant with a sitting area, custom stone surround fireplace and doors that open to the magnificent backyard and the swimming pool. 2 walk-in closets and a bathroom that features a steam shower, double vanity, separate Jacuzzi whirlpool tub and fancy his and hers toilets~the kind that do everything for you. The updated beautiful Eat-in Kitchen straight out of architectural digest offers a large island with a marble counter and seating for 4, an expansive eating area, 6 burner Wolf stainless steel stove with a griddle, Viking stainless steel refrigerator/freezer, Bosch dishwasher, lots of custom cabinetry and is open to the Family Room. An outstanding spacious Family Room with 20 ft. wood-beamed and b-board ceilings offers a custom stone surround fireplace and doors that lead to the blue stone patios, fire pit, pool and the amazing backyard. Great for entertaining both inside and outside. An elegant yet warm Living Room features 20 ft ceilings, a custom surround fireplace and has doors that lead to the patios/backyard. The gracious Dining Room has grass cloth walls and overlooks a lovely court yard with boxwoods and a formal rose garden. The main floor office has custom built-ins and fabric walls. A newer mud/laundry room with stainless steel counters and a Miele washer & dryer is off the 3 car attached heated garage. 2 pretty powder rooms complete the main floor. The 2nd level features a junior primary suite with its own bathroom, 2 walk in closets, a custom stone surround fireplace and built-in desk/library space. An additional large Family Room is surrounded by all the bedrooms which makes it a great gathering space to relax with family. 3 additional gracious sized bedrooms, 2 with a jack and jill bathroom and one with its own bedroom complete the 2nd floor. A newer built out fully finished Lower Level has a big rec room, a game room, a media area, a fireplace with a custom stone surround, an exercise room, a golf room, a huge laundry room with tons of cabinetry, a sink, hanging space and 2 sets of washers/dryers, a refrigerated wine room, 3 storage areas and a powder room. Relax in your own serene oasis. Elegance and simplicity at its finest. A timeless and special East Glencoe home with landscaping like no other. Please ask for the extensive list of upgrades~too many to be able to mention in this remarks section.
Property Specifics
| Single Family | |
| — | |
| — | |
| 1997 | |
| Full | |
| — | |
| No | |
| 0.48 |
| Cook | |
| — | |
| 400 / Annual | |
| Lake Rights | |
| Lake Michigan | |
| Public Sewer | |
| 11197169 | |
| 05083030200000 |
Nearby Schools
| NAME: | DISTRICT: | DISTANCE: | |
|---|---|---|---|
|
Grade School
South Elementary School |
35 | — | |
|
Middle School
Central School |
35 | Not in DB | |
|
High School
New Trier Twp H.s. Northfield/wi |
203 | Not in DB | |
|
Alternate Elementary School
West School |
— | Not in DB | |
Property History
| DATE: | EVENT: | PRICE: | SOURCE: |
|---|---|---|---|
| 6 Dec, 2021 | Sold | $2,300,000 | MRED MLS |
| 2 Sep, 2021 | Under contract | $2,495,000 | MRED MLS |
| 22 Aug, 2021 | Listed for sale | $2,495,000 | MRED MLS |
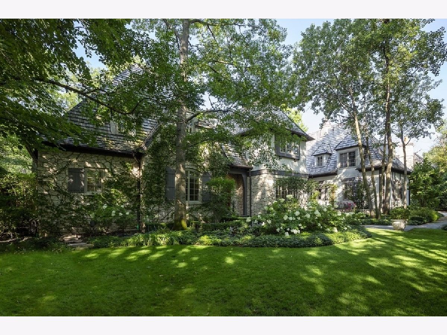
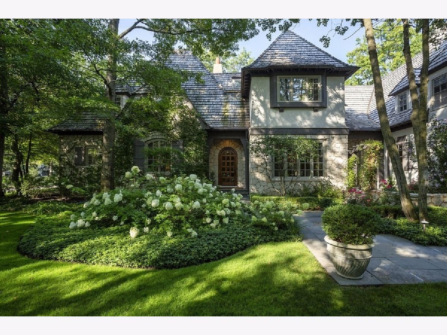
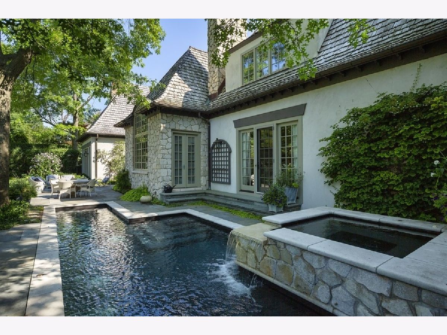
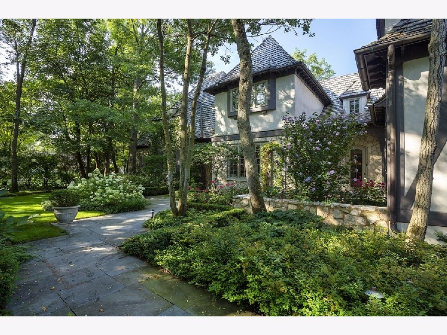
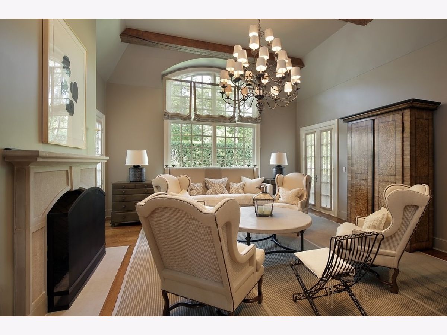
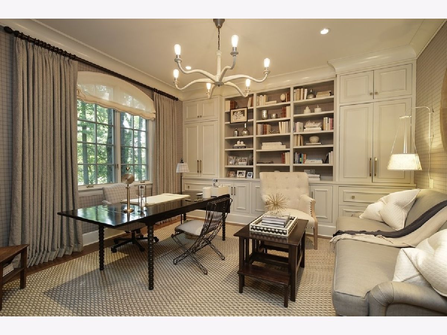
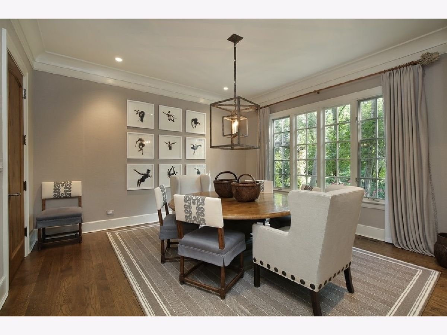
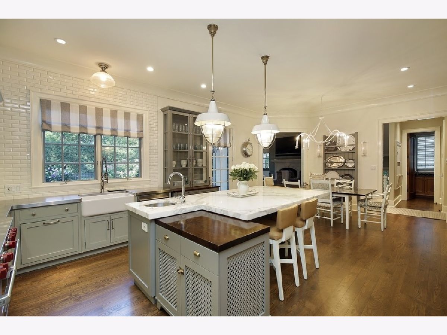
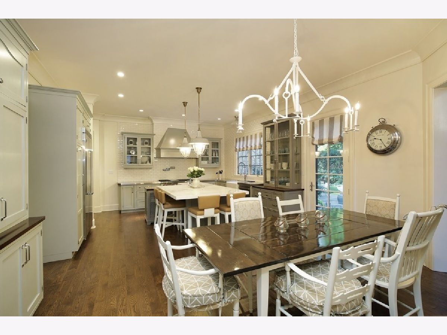
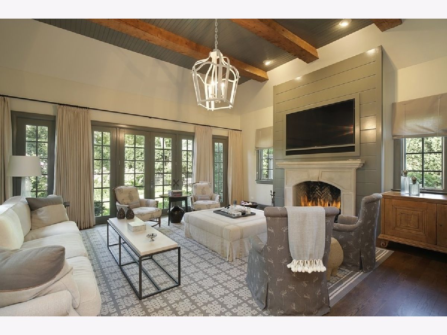
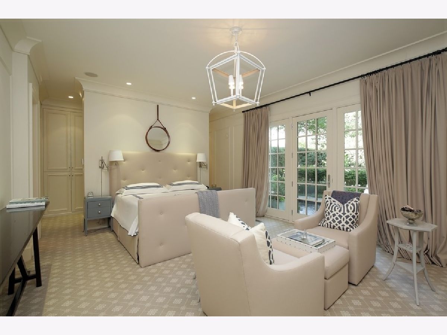
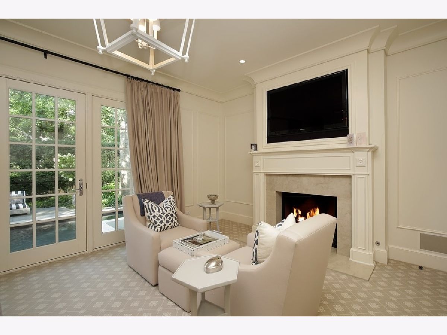
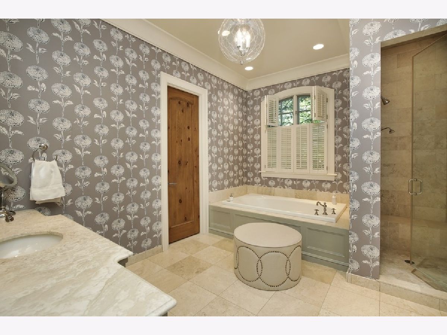
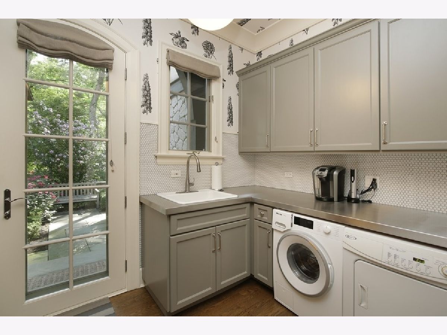
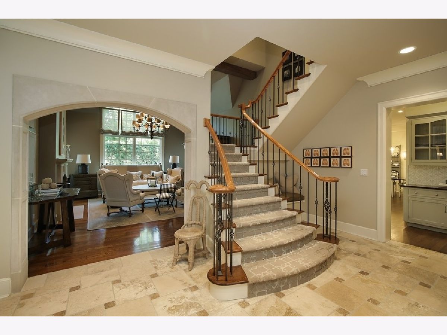
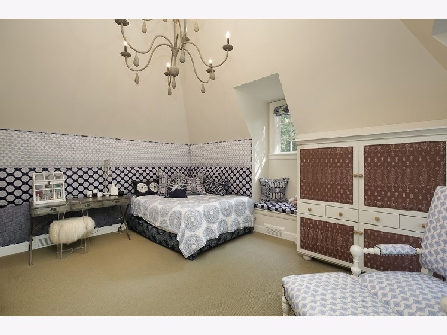
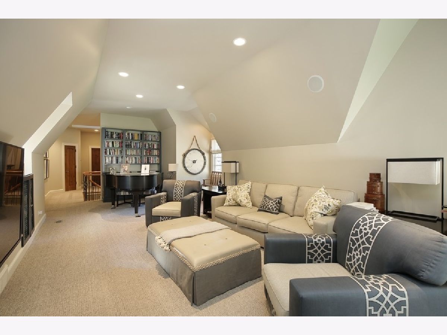

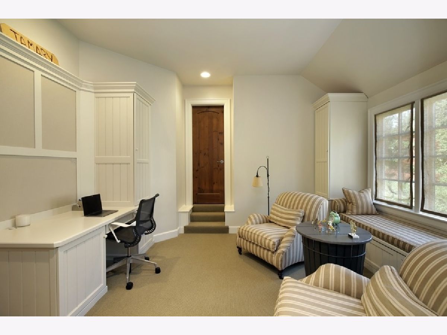
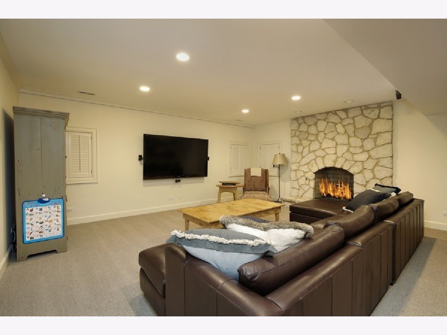
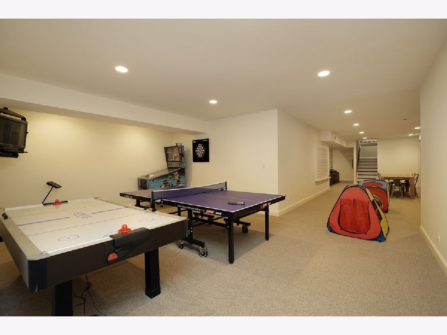
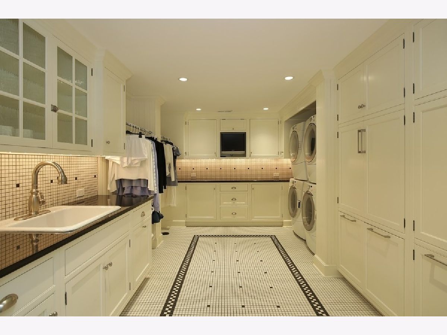
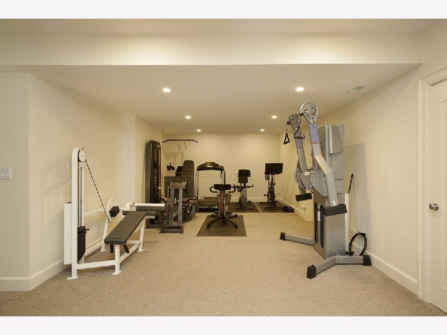

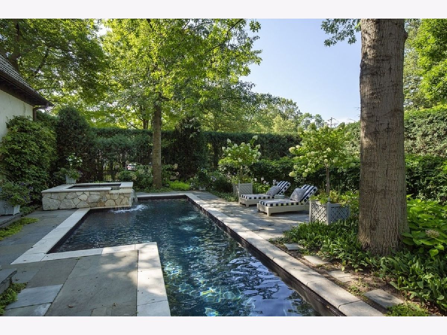
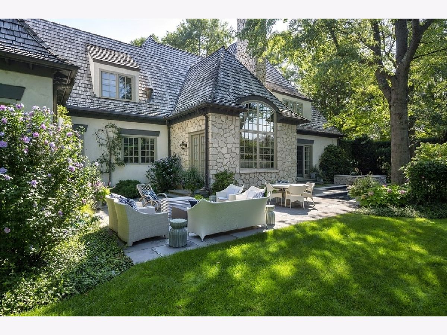
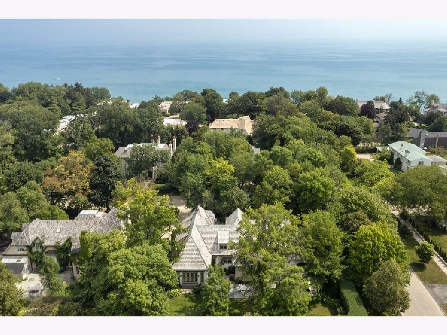
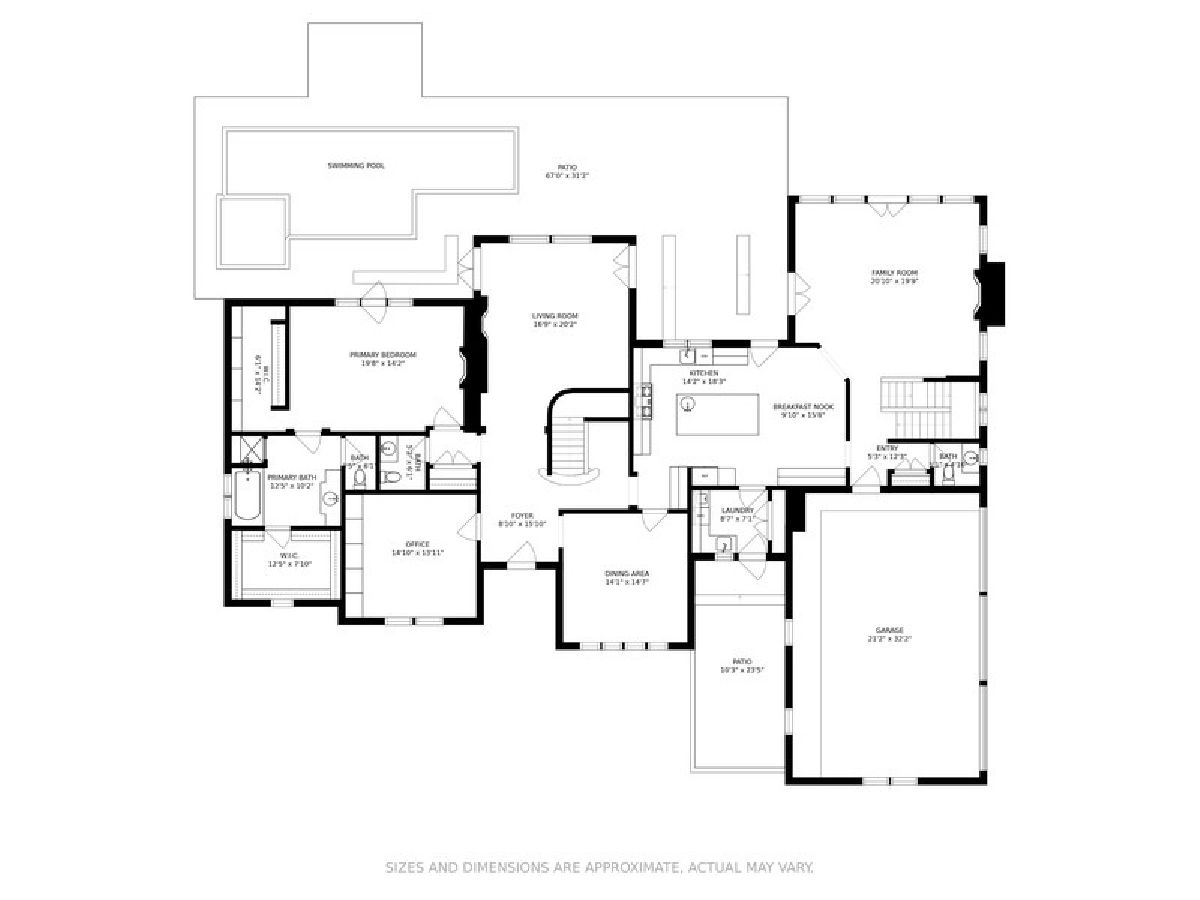
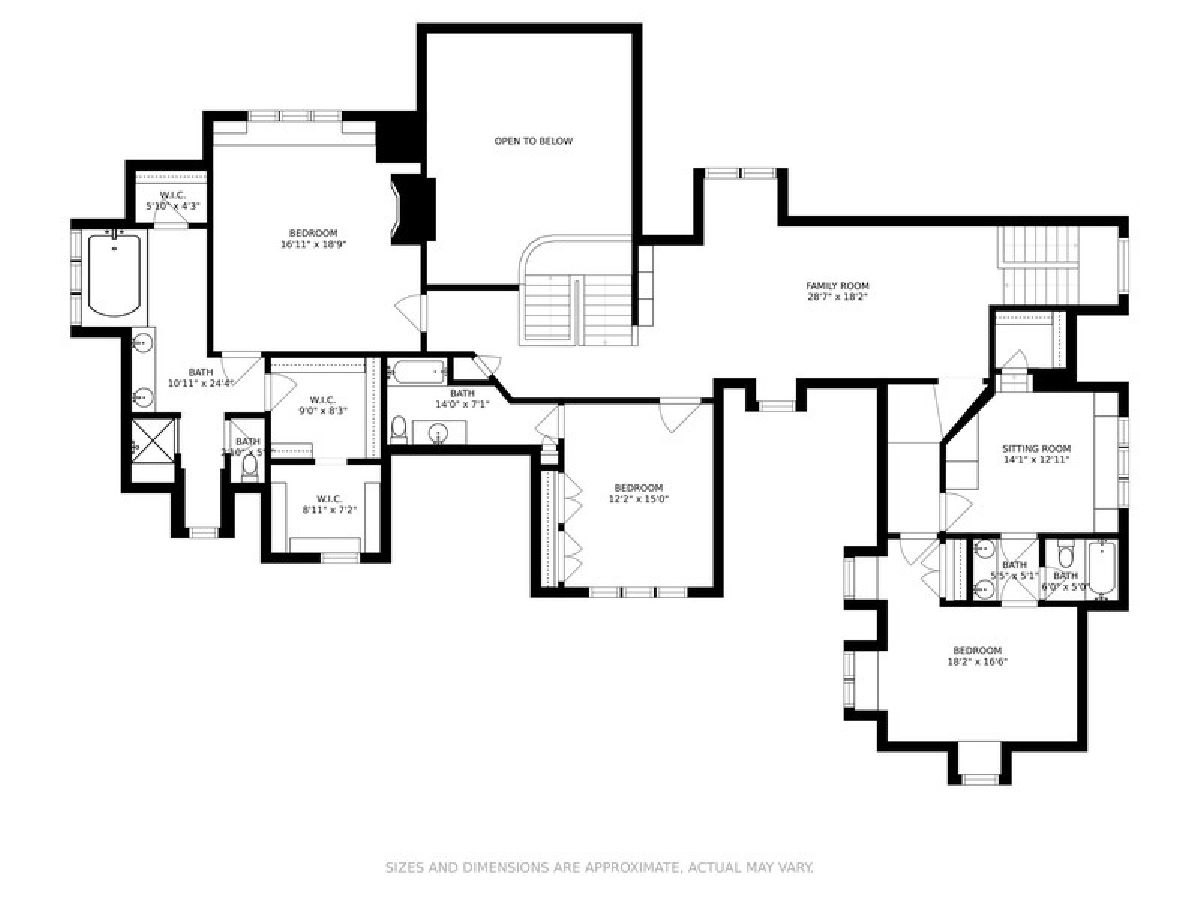
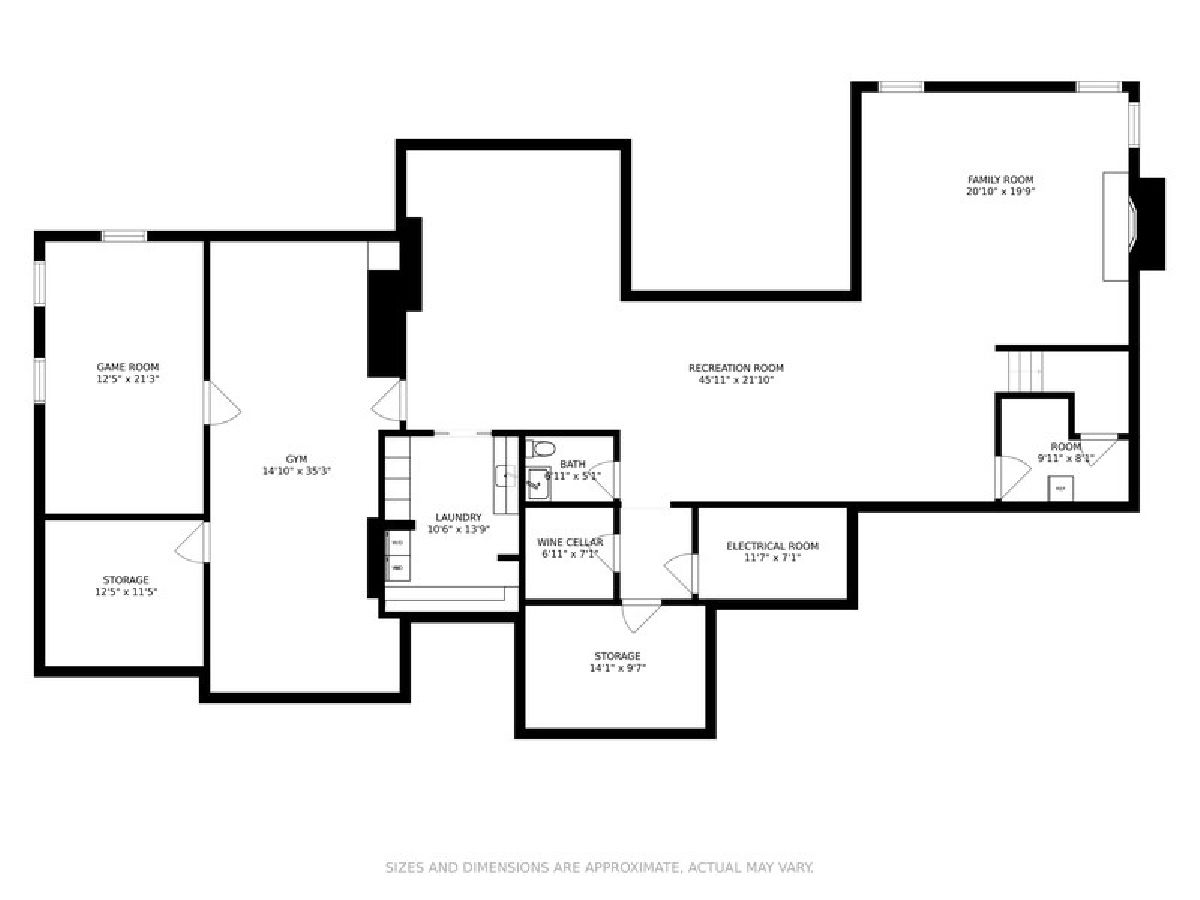
Room Specifics
Total Bedrooms: 5
Bedrooms Above Ground: 5
Bedrooms Below Ground: 0
Dimensions: —
Floor Type: Carpet
Dimensions: —
Floor Type: Carpet
Dimensions: —
Floor Type: Carpet
Dimensions: —
Floor Type: —
Full Bathrooms: 7
Bathroom Amenities: Whirlpool,Separate Shower,Steam Shower
Bathroom in Basement: 1
Rooms: Bedroom 5,Eating Area,Office,Great Room,Recreation Room,Storage,Game Room,Exercise Room,Media Room,Foyer
Basement Description: Finished,Rec/Family Area,Storage Space
Other Specifics
| 3 | |
| Concrete Perimeter | |
| Brick,Gravel | |
| Patio, Hot Tub, Above Ground Pool, Fire Pit | |
| Cul-De-Sac,Fenced Yard,Landscaped,Water Rights,Mature Trees | |
| 133 X 158 | |
| — | |
| Full | |
| Vaulted/Cathedral Ceilings, Skylight(s), Hot Tub, Hardwood Floors, First Floor Bedroom, First Floor Laundry, First Floor Full Bath, Built-in Features, Walk-In Closet(s), Bookcases, Ceiling - 10 Foot, Beamed Ceilings, Open Floorplan, Special Millwork, Drapes/Blinds, S... | |
| Range, Microwave, Dishwasher, High End Refrigerator, Freezer, Washer, Dryer, Disposal, Stainless Steel Appliance(s), Range Hood | |
| Not in DB | |
| — | |
| — | |
| — | |
| Gas Log, Gas Starter |
Tax History
| Year | Property Taxes |
|---|---|
| 2021 | $51,404 |
Contact Agent
Nearby Similar Homes
Nearby Sold Comparables
Contact Agent
Listing Provided By
@properties






