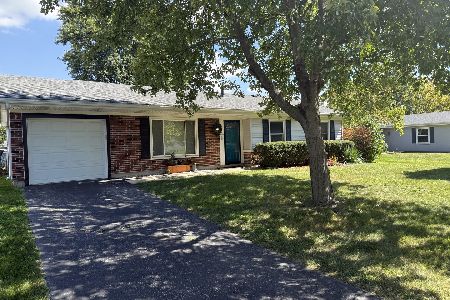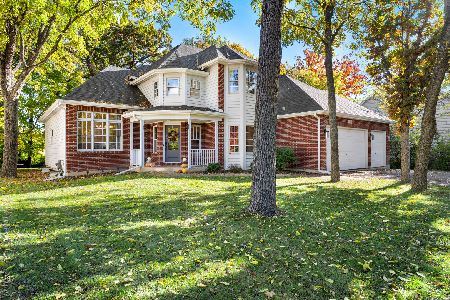300 Lacrosse Drive, Bolingbrook, Illinois 60440
$216,000
|
Sold
|
|
| Status: | Closed |
| Sqft: | 1,768 |
| Cost/Sqft: | $122 |
| Beds: | 4 |
| Baths: | 2 |
| Year Built: | 1977 |
| Property Taxes: | $5,384 |
| Days On Market: | 2514 |
| Lot Size: | 0,14 |
Description
Great curb appeal, desirable location and plenty of living space in this updated throughout Raised Ranch located on a cul-de-sac. 4 bedrooms and 1.1 bathroom. Open floor plan and beautiful flooring is your first impression when you enter this home. New white shaker style cabinets with new hardware, granite countertops, undermount sink, pull-out faucet, and new stainless steel appliances. Updated bathrooms feature white vanities, new fixtures, new mirrors, lights and modern tiles. Each bedroom has new carpet and ample closet space. There is a lower level huge family room with an access to the patio in the partially fenced back yard. Lower level bedroom, half bath and a spacious laundry/utility room. Freshly painted in gray color walls, white trim and doors throughout. 2-car attached garage and plenty of parking space! Please note that taxes do not reflect homeowners or homestead exemption status. Taxes can likely be reduced if the new owner applies for the homeowners/homestead exemption
Property Specifics
| Single Family | |
| — | |
| — | |
| 1977 | |
| None | |
| — | |
| No | |
| 0.14 |
| Will | |
| Indian Oaks | |
| 0 / Not Applicable | |
| None | |
| Public | |
| Public Sewer | |
| 10342554 | |
| 1202103150090000 |
Nearby Schools
| NAME: | DISTRICT: | DISTANCE: | |
|---|---|---|---|
|
Grade School
Oak View Elementary School |
365U | — | |
|
Middle School
Brooks Middle School |
365U | Not in DB | |
|
High School
Bolingbrook High School |
365U | Not in DB | |
Property History
| DATE: | EVENT: | PRICE: | SOURCE: |
|---|---|---|---|
| 21 Jun, 2019 | Sold | $216,000 | MRED MLS |
| 9 May, 2019 | Under contract | $214,900 | MRED MLS |
| 12 Apr, 2019 | Listed for sale | $214,900 | MRED MLS |
Room Specifics
Total Bedrooms: 4
Bedrooms Above Ground: 4
Bedrooms Below Ground: 0
Dimensions: —
Floor Type: —
Dimensions: —
Floor Type: —
Dimensions: —
Floor Type: —
Full Bathrooms: 2
Bathroom Amenities: —
Bathroom in Basement: 0
Rooms: No additional rooms
Basement Description: None
Other Specifics
| 2 | |
| — | |
| Concrete | |
| Patio | |
| — | |
| 6300 SF | |
| — | |
| — | |
| — | |
| Range, Microwave, Dishwasher, Refrigerator | |
| Not in DB | |
| Sidewalks, Street Lights, Street Paved | |
| — | |
| — | |
| — |
Tax History
| Year | Property Taxes |
|---|---|
| 2019 | $5,384 |
Contact Agent
Nearby Similar Homes
Nearby Sold Comparables
Contact Agent
Listing Provided By
Chase Real Estate, LLC









