300 Linden Avenue, Oak Park, Illinois 60302
$1,215,000
|
Sold
|
|
| Status: | Closed |
| Sqft: | 3,494 |
| Cost/Sqft: | $369 |
| Beds: | 5 |
| Baths: | 5 |
| Year Built: | 1916 |
| Property Taxes: | $28,173 |
| Days On Market: | 1975 |
| Lot Size: | 0,33 |
Description
This magnificent grand Colonial sits in the heart of the estate section of beautiful central Oak Park. Sitting on over a quarter acre of land this stately home features 4 levels of living, pristine oak floors, luxurious finishes, modern updates and custom built-ins. The double-door grand foyer greets you with its flowing staircase and seamless connection to the rest of the home. The bright living room is large enough for your grand piano and multiple conversation areas, all around the center fireplace. Don't miss the heated and air-conditioned sunroom perfect for year-round entertaining! Host your favorite holidays in the formal dining room. The cook's kitchen can handle your finest meals with its 48" dual-fuel range with pro hood, butcher block center island, loads of custom cabinetry and counter space. The mud entry and desk area also feature a large pantry/coat closet. Relax at the end of a long day in the 1st floor family room with custom built-ins and TV surround. The 2nd floor is todays definition of comfort, luxury and private space. This level features a primary suite you will never want to leave with new marble bath and custom appointed walk-in closet. Two of the bedrooms share a beautiful Jack & Jill bath and the 4th bedroom has the newer main hall bath all to themselves! Continue up the 2nd staircase to the 3rd floor and find a 5th bedroom (with its own fantastic bath!) that would make a perfect 2nd home office. The lower level is finished as an expansive recreation room complete with included entertainment system, bar area, beverage storage, laundry room and the homes main office. The park-like yard has a large patio as well as a veranda off the sun-room perfect for outdoor entertaining and socializing. Two car garage... space for even more vehicles... fenced yard... walk to all that is great about Oak Park... this is your next home.
Property Specifics
| Single Family | |
| — | |
| Colonial | |
| 1916 | |
| Full | |
| COLONIAL | |
| No | |
| 0.33 |
| Cook | |
| — | |
| — / Not Applicable | |
| None | |
| Lake Michigan | |
| Public Sewer | |
| 10841627 | |
| 16072080080000 |
Nearby Schools
| NAME: | DISTRICT: | DISTANCE: | |
|---|---|---|---|
|
Grade School
Oliver W Holmes Elementary Schoo |
97 | — | |
|
Middle School
Gwendolyn Brooks Middle School |
97 | Not in DB | |
|
High School
Oak Park & River Forest High Sch |
200 | Not in DB | |
Property History
| DATE: | EVENT: | PRICE: | SOURCE: |
|---|---|---|---|
| 23 Apr, 2021 | Sold | $1,215,000 | MRED MLS |
| 23 Feb, 2021 | Under contract | $1,290,000 | MRED MLS |
| 1 Sep, 2020 | Listed for sale | $1,290,000 | MRED MLS |
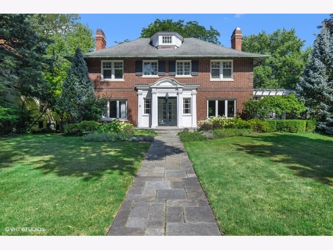
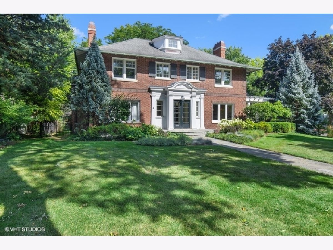
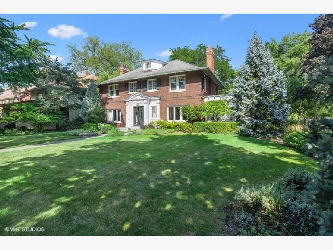
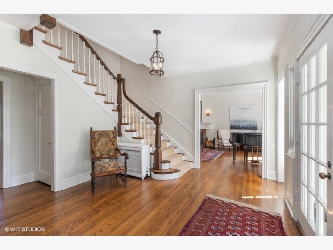
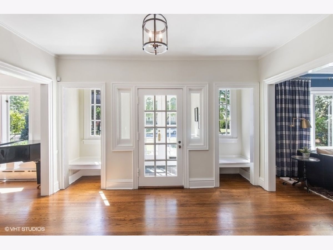
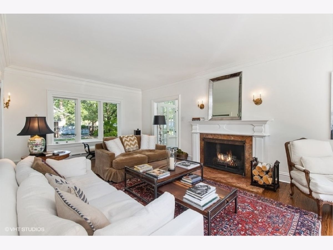
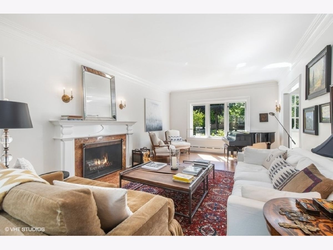
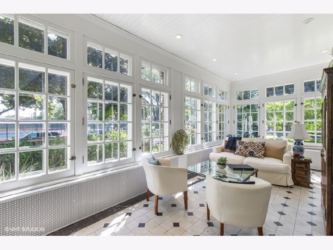
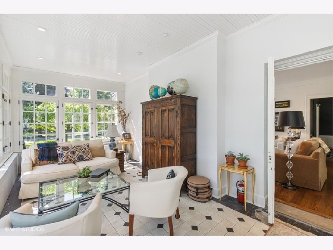
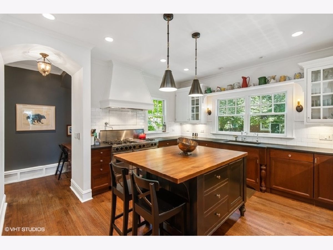
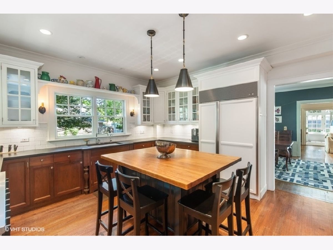
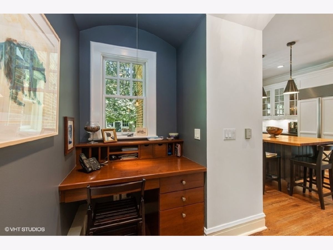
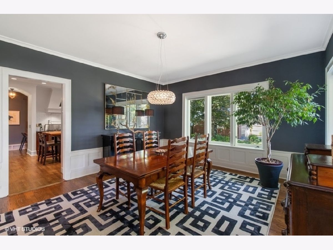
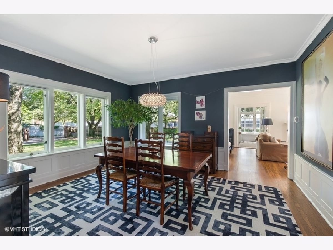
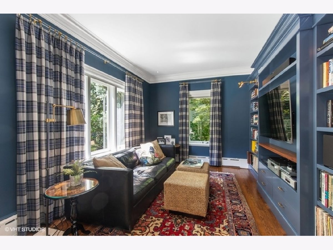
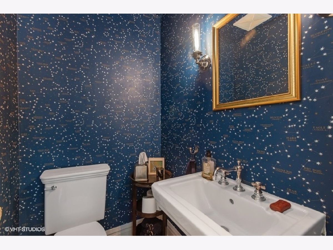
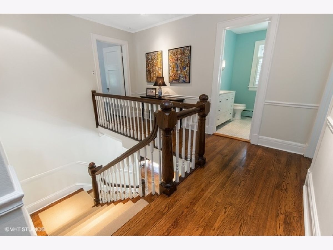
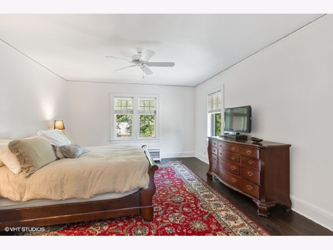
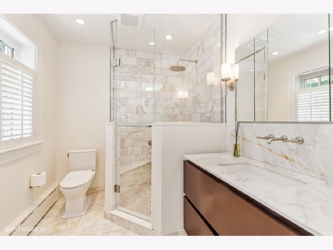
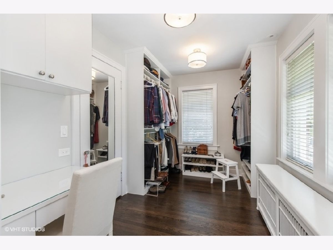
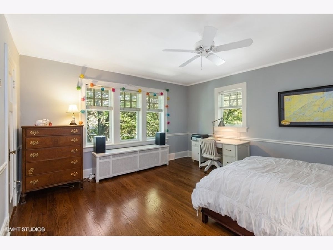
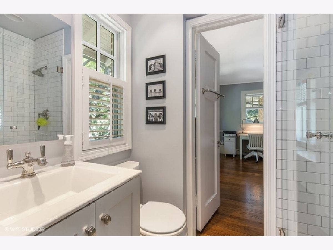
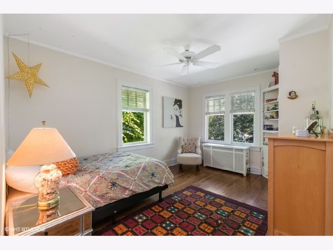
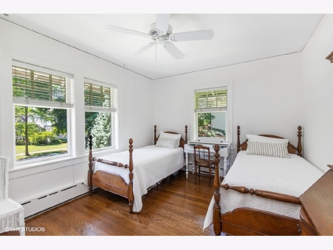
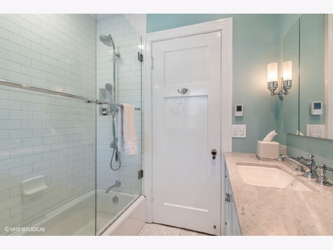
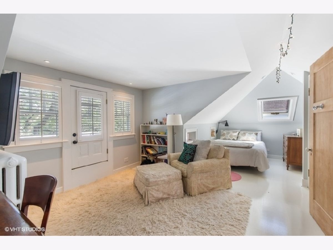
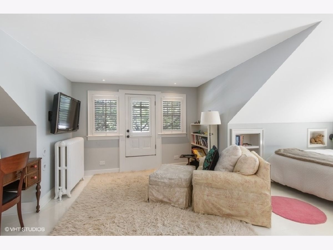
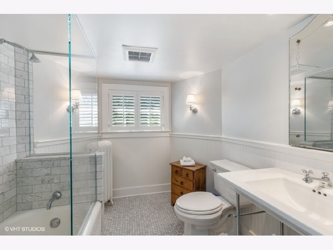
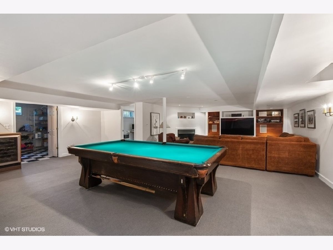
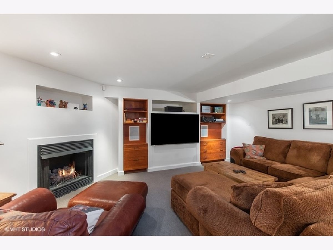
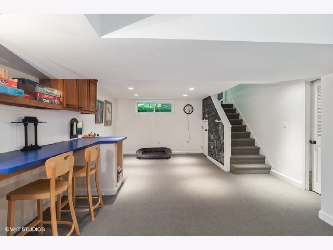
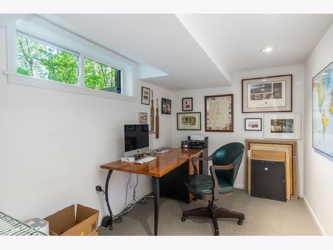
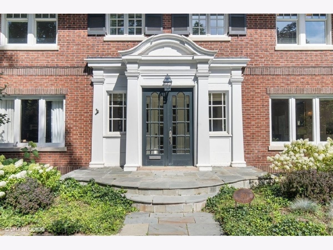
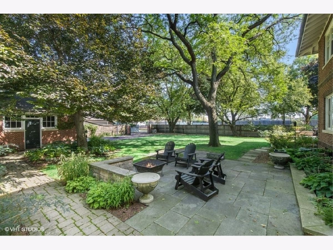
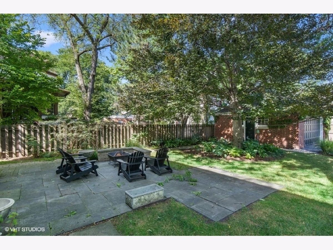
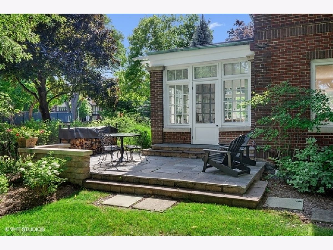
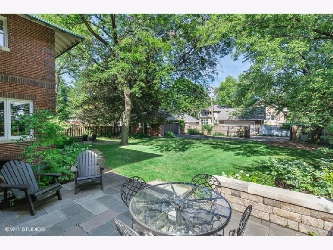
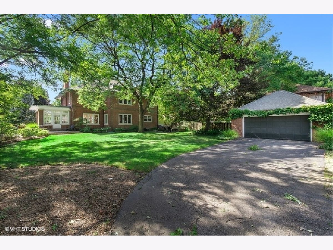
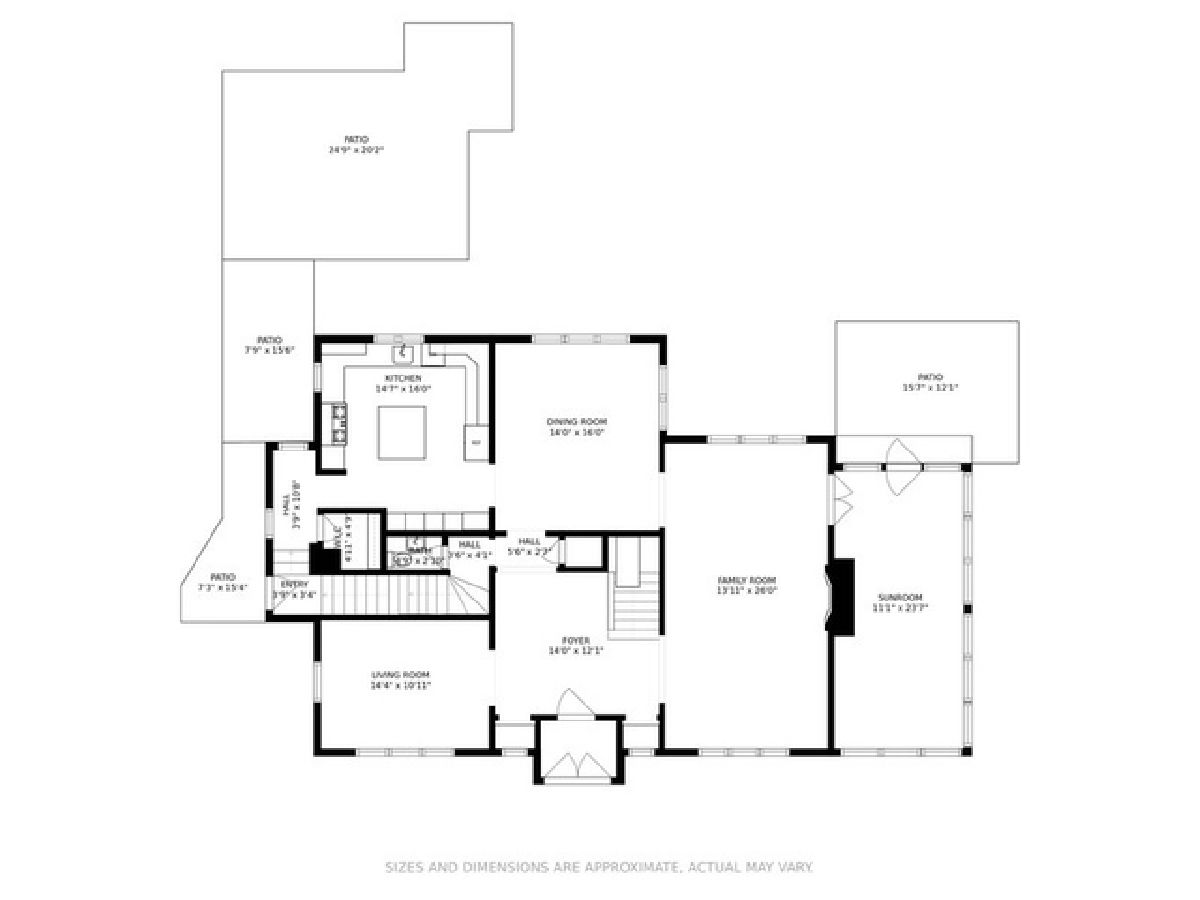
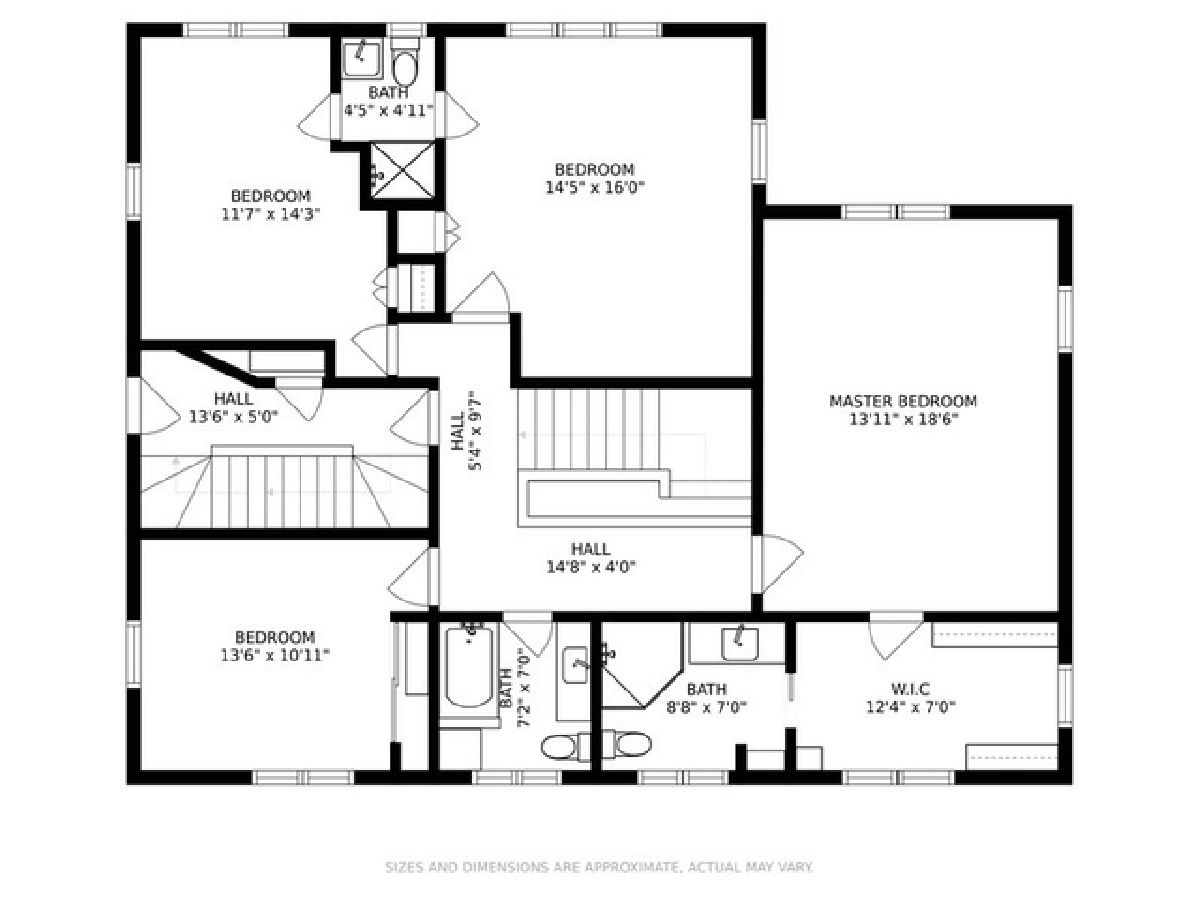
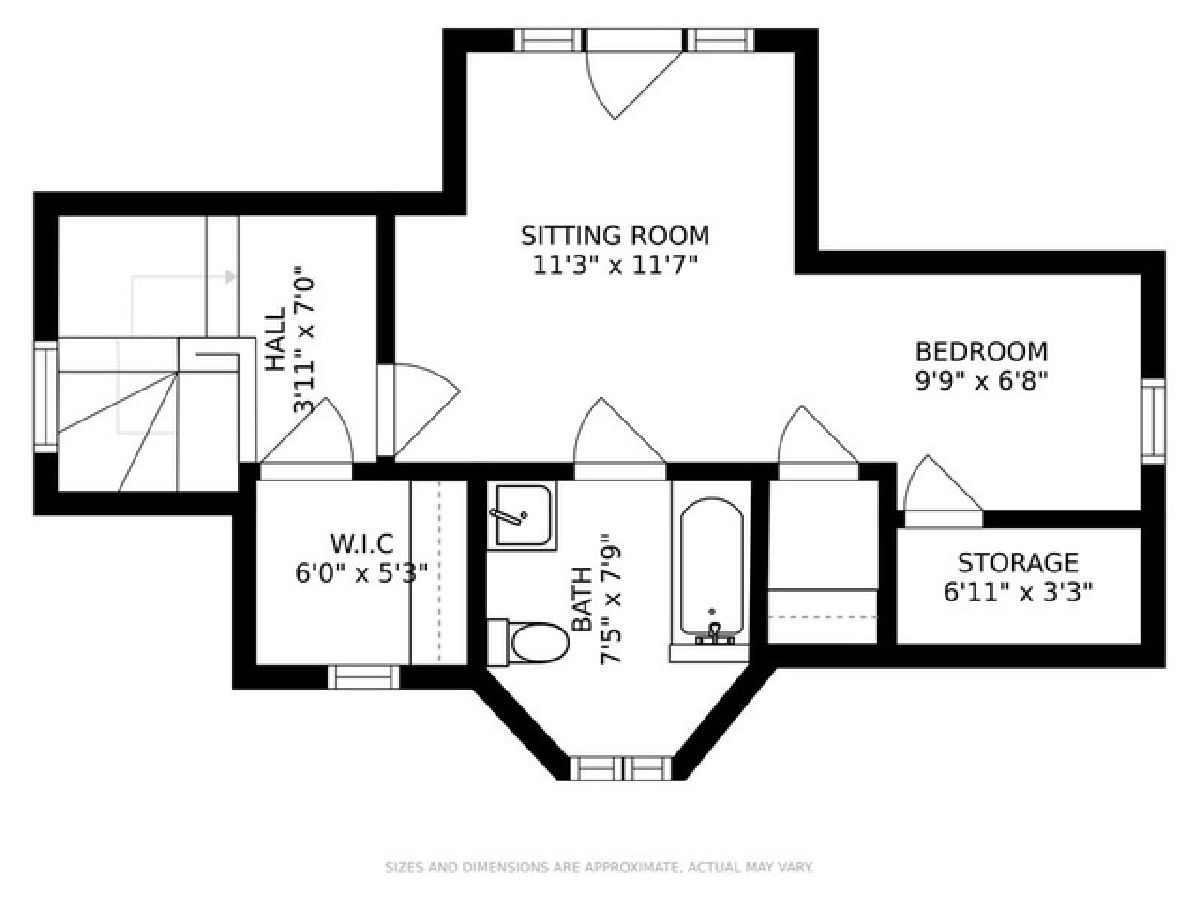
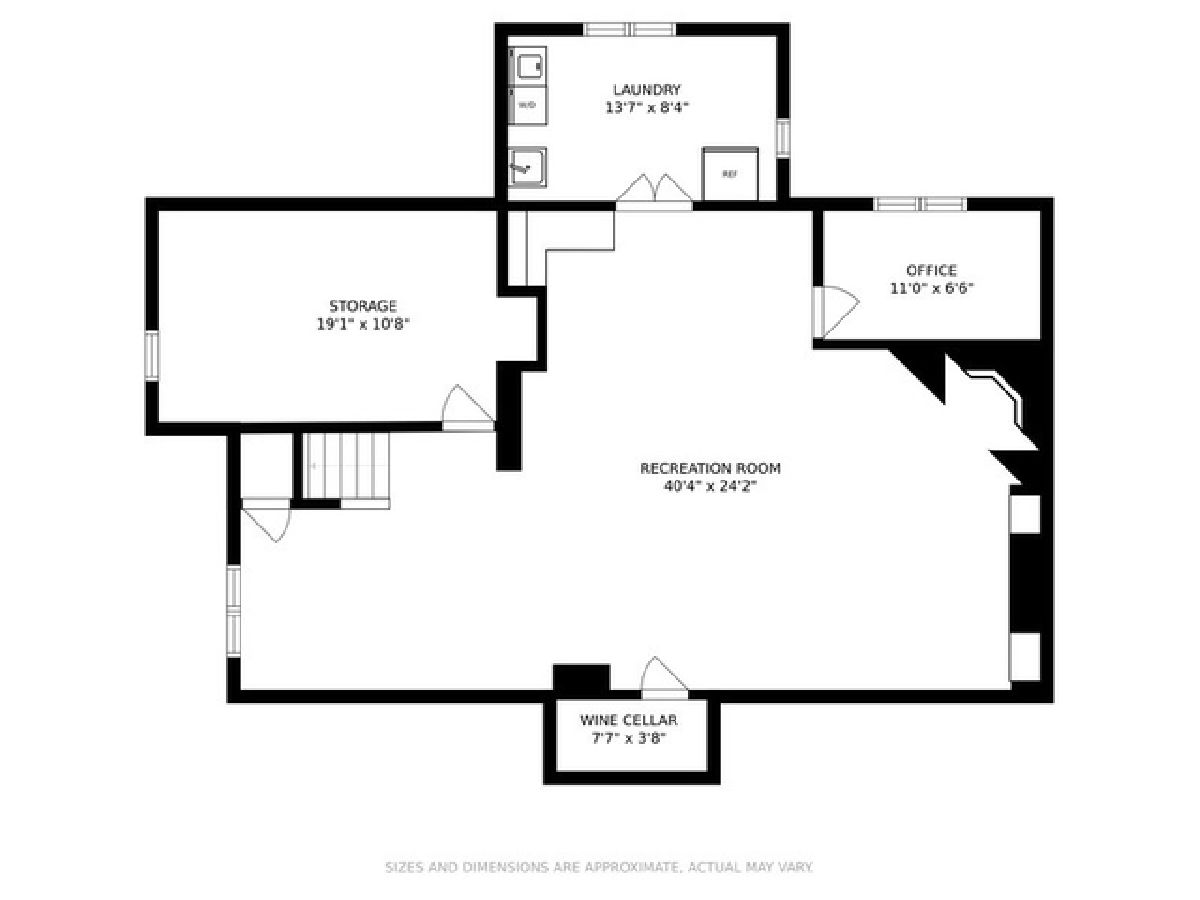
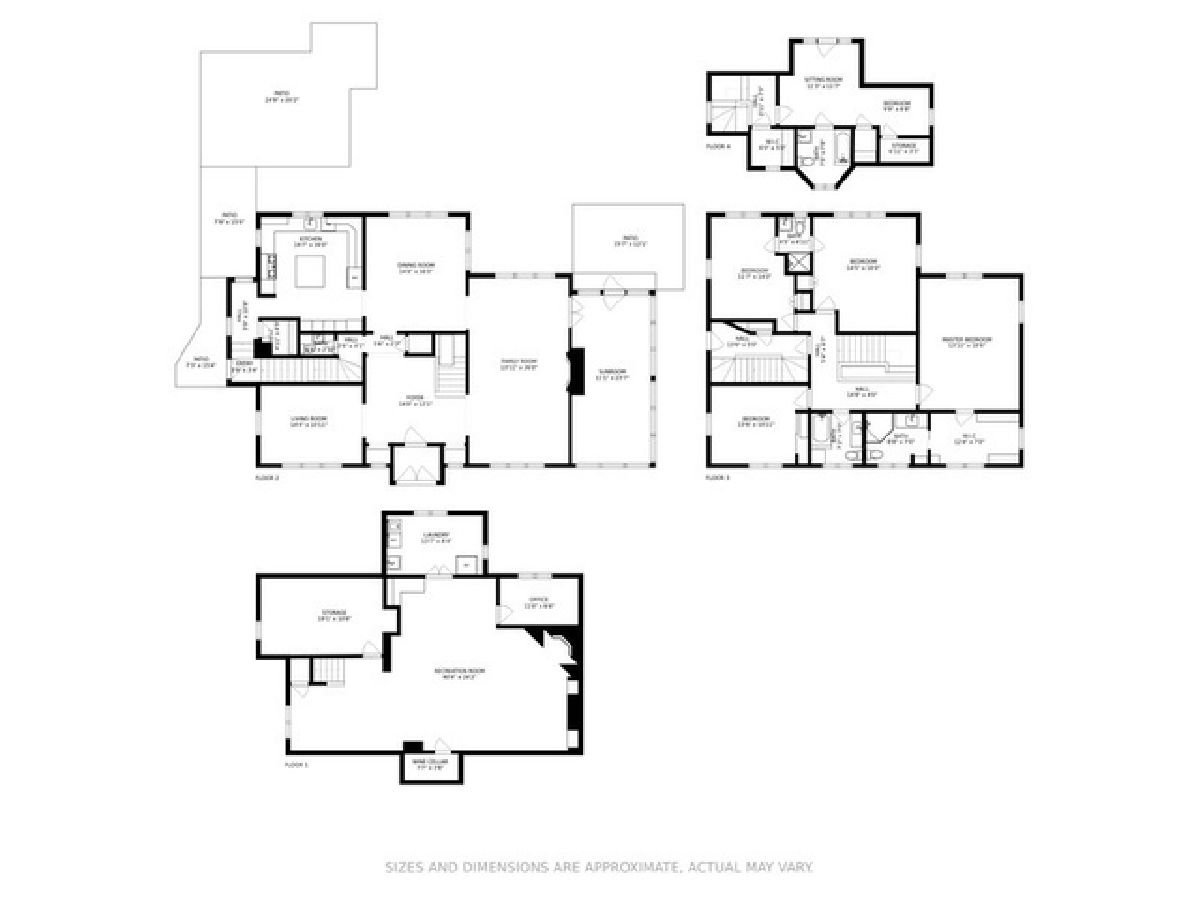
Room Specifics
Total Bedrooms: 5
Bedrooms Above Ground: 5
Bedrooms Below Ground: 0
Dimensions: —
Floor Type: Hardwood
Dimensions: —
Floor Type: Hardwood
Dimensions: —
Floor Type: Hardwood
Dimensions: —
Floor Type: —
Full Bathrooms: 5
Bathroom Amenities: —
Bathroom in Basement: 0
Rooms: Bedroom 5,Office,Recreation Room,Sitting Room,Heated Sun Room,Foyer,Mud Room,Storage,Walk In Closet
Basement Description: Finished
Other Specifics
| 2 | |
| — | |
| — | |
| Deck, Patio | |
| Corner Lot | |
| 85X165 | |
| — | |
| Full | |
| Skylight(s), Bar-Dry, Hardwood Floors, Heated Floors, Built-in Features, Walk-In Closet(s) | |
| Double Oven, Range, Microwave, Dishwasher, High End Refrigerator, Washer, Dryer, Disposal, Wine Refrigerator, Range Hood | |
| Not in DB | |
| Curbs, Sidewalks, Street Lights, Street Paved | |
| — | |
| — | |
| Wood Burning, Gas Log |
Tax History
| Year | Property Taxes |
|---|---|
| 2021 | $28,173 |
Contact Agent
Nearby Similar Homes
Nearby Sold Comparables
Contact Agent
Listing Provided By
Compass






