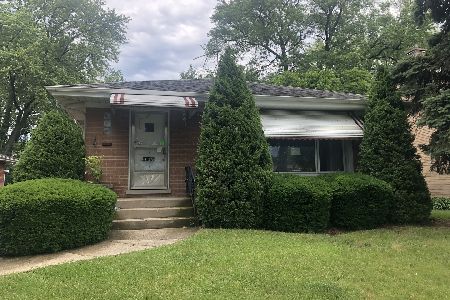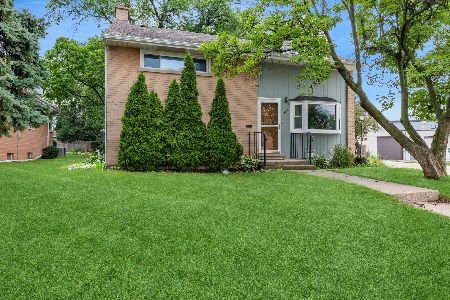300 Louis Street, Mount Prospect, Illinois 60056
$415,000
|
Sold
|
|
| Status: | Closed |
| Sqft: | 2,293 |
| Cost/Sqft: | $187 |
| Beds: | 5 |
| Baths: | 3 |
| Year Built: | 1930 |
| Property Taxes: | $7,307 |
| Days On Market: | 3559 |
| Lot Size: | 0,17 |
Description
Vintage yellow brick oversized bungalow located in the historic "triangle" of Mount Prospect features 5 traditional bedrooms and traditional octagon front with classic lead stained glass (also seen in the dining room). Freshly painted plaster textured walls, rolled cove plaster crown, tall base boards and 9' ceilings. Hardwood floors throughout the whole house(whole first floor just refinished). Eat-in kitchen with lots of storage that also has a walk-in pantry. Upstairs has 2 large bedrooms and lots of closet space, as well as a whole house fan. Bathroom and 5th bedroom have been recently updated. Finished basement has newer glass block windows, 2 large ares for family fun, with a wood burning stove and a wet var for entertaining. Newer roof and boiler. 2-car brick garage. Newer windows through-out (except the lead glass windows). Walk to train, downtown and parks. Home being sold "as is ". Estate sale.
Property Specifics
| Single Family | |
| — | |
| Bungalow | |
| 1930 | |
| Full,Walkout | |
| — | |
| No | |
| 0.17 |
| Cook | |
| — | |
| 0 / Not Applicable | |
| None | |
| Lake Michigan | |
| Public Sewer | |
| 09201916 | |
| 08122220050000 |
Nearby Schools
| NAME: | DISTRICT: | DISTANCE: | |
|---|---|---|---|
|
Grade School
Fairview Elementary School |
57 | — | |
|
Middle School
Lincoln Junior High School |
57 | Not in DB | |
|
High School
Prospect High School |
214 | Not in DB | |
Property History
| DATE: | EVENT: | PRICE: | SOURCE: |
|---|---|---|---|
| 1 Jun, 2016 | Sold | $415,000 | MRED MLS |
| 23 Apr, 2016 | Under contract | $429,900 | MRED MLS |
| 19 Apr, 2016 | Listed for sale | $429,900 | MRED MLS |
Room Specifics
Total Bedrooms: 5
Bedrooms Above Ground: 5
Bedrooms Below Ground: 0
Dimensions: —
Floor Type: Hardwood
Dimensions: —
Floor Type: Hardwood
Dimensions: —
Floor Type: Hardwood
Dimensions: —
Floor Type: —
Full Bathrooms: 3
Bathroom Amenities: —
Bathroom in Basement: 0
Rooms: Bedroom 5
Basement Description: Finished,Partially Finished
Other Specifics
| 2 | |
| — | |
| — | |
| — | |
| — | |
| 148X51 | |
| Pull Down Stair | |
| None | |
| Hardwood Floors, First Floor Bedroom, First Floor Full Bath | |
| Range, Microwave, Dishwasher, Refrigerator, Washer, Dryer | |
| Not in DB | |
| — | |
| — | |
| — | |
| Wood Burning Stove |
Tax History
| Year | Property Taxes |
|---|---|
| 2016 | $7,307 |
Contact Agent
Nearby Similar Homes
Nearby Sold Comparables
Contact Agent
Listing Provided By
Keller Williams Platinum Partners











