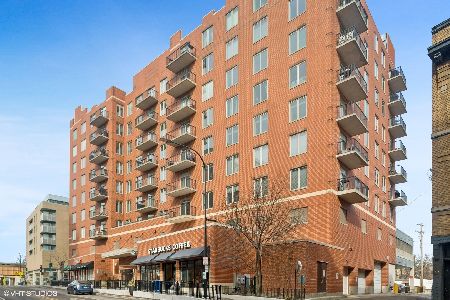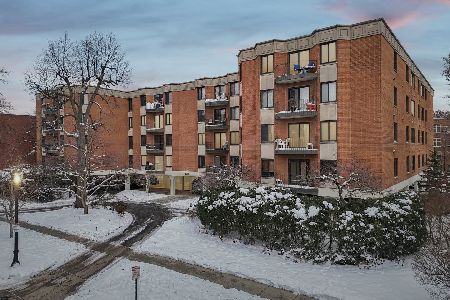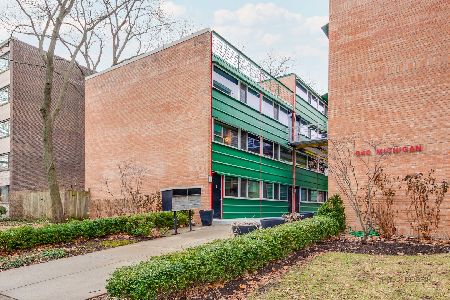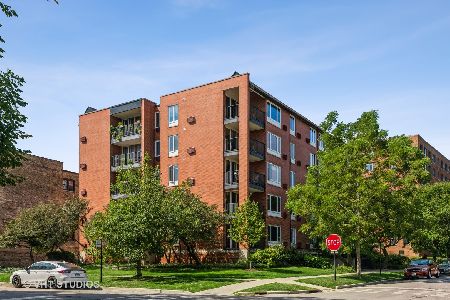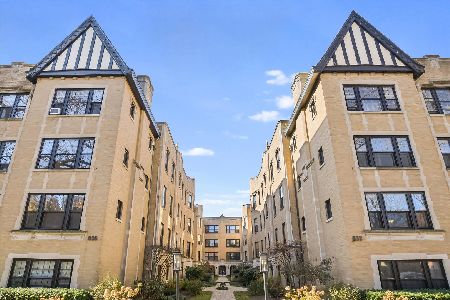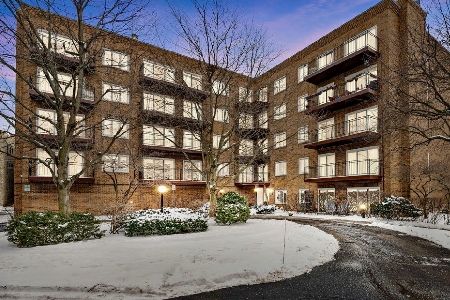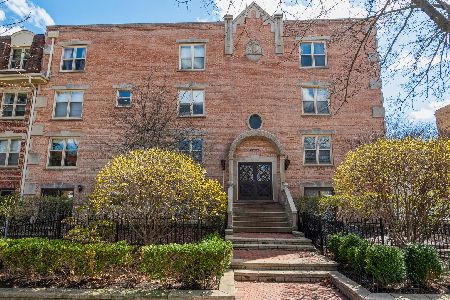300 Main Street, Evanston, Illinois 60202
$320,101
|
Sold
|
|
| Status: | Closed |
| Sqft: | 1,600 |
| Cost/Sqft: | $203 |
| Beds: | 3 |
| Baths: | 3 |
| Year Built: | 1976 |
| Property Taxes: | $5,525 |
| Days On Market: | 3670 |
| Lot Size: | 0,00 |
Description
Two story condo lives like a townhome. This spacious unit features large sunny rooms, fresh decor, new carpet, in unit laundry,gas fireplace, master bath, tons of closets and exterior parking space just 2 blocks to the Main St Metra and el.Starbucks, shopping and restaurants. The lake and beach are 4 blocks east. Storage and bike room too in basement Deck at either side of door ok for grilling, plants and enjoying
Property Specifics
| Condos/Townhomes | |
| 2 | |
| — | |
| 1976 | |
| None | |
| — | |
| No | |
| — |
| Cook | |
| — | |
| 500 / Monthly | |
| Heat,Water,Gas,Parking,Insurance,TV/Cable,Exterior Maintenance,Lawn Care,Scavenger,Snow Removal | |
| Lake Michigan | |
| Public Sewer | |
| 09118760 | |
| 11194030161046 |
Nearby Schools
| NAME: | DISTRICT: | DISTANCE: | |
|---|---|---|---|
|
Grade School
Lincoln Elementary School |
65 | — | |
|
Middle School
Nichols Middle School |
65 | Not in DB | |
|
High School
Evanston Twp High School |
202 | Not in DB | |
Property History
| DATE: | EVENT: | PRICE: | SOURCE: |
|---|---|---|---|
| 1 Aug, 2008 | Sold | $330,000 | MRED MLS |
| 17 Jun, 2008 | Under contract | $344,500 | MRED MLS |
| — | Last price change | $363,500 | MRED MLS |
| 15 Apr, 2008 | Listed for sale | $363,500 | MRED MLS |
| 31 May, 2016 | Sold | $320,101 | MRED MLS |
| 16 Apr, 2016 | Under contract | $325,000 | MRED MLS |
| — | Last price change | $339,000 | MRED MLS |
| 18 Jan, 2016 | Listed for sale | $339,000 | MRED MLS |
| 19 Apr, 2021 | Sold | $346,500 | MRED MLS |
| 3 Mar, 2021 | Under contract | $349,900 | MRED MLS |
| 5 Feb, 2021 | Listed for sale | $349,900 | MRED MLS |
| 25 Oct, 2022 | Sold | $375,000 | MRED MLS |
| 26 Sep, 2022 | Under contract | $375,000 | MRED MLS |
| 21 Sep, 2022 | Listed for sale | $375,000 | MRED MLS |
Room Specifics
Total Bedrooms: 3
Bedrooms Above Ground: 3
Bedrooms Below Ground: 0
Dimensions: —
Floor Type: Carpet
Dimensions: —
Floor Type: Carpet
Full Bathrooms: 3
Bathroom Amenities: —
Bathroom in Basement: 0
Rooms: No additional rooms
Basement Description: None
Other Specifics
| — | |
| — | |
| — | |
| — | |
| — | |
| COMMON | |
| — | |
| Full | |
| First Floor Laundry, Laundry Hook-Up in Unit, Storage | |
| Range, Microwave, Dishwasher, Refrigerator, Washer, Dryer | |
| Not in DB | |
| — | |
| — | |
| Bike Room/Bike Trails, Storage | |
| Gas Log |
Tax History
| Year | Property Taxes |
|---|---|
| 2008 | $4,366 |
| 2016 | $5,525 |
| 2021 | $7,602 |
| 2022 | $7,834 |
Contact Agent
Nearby Similar Homes
Nearby Sold Comparables
Contact Agent
Listing Provided By
Dream Town Realty

