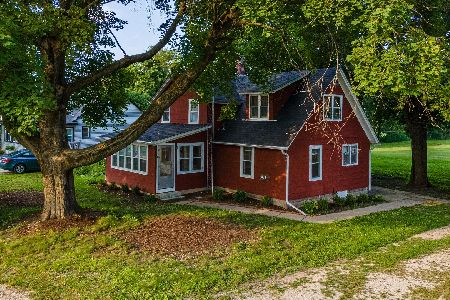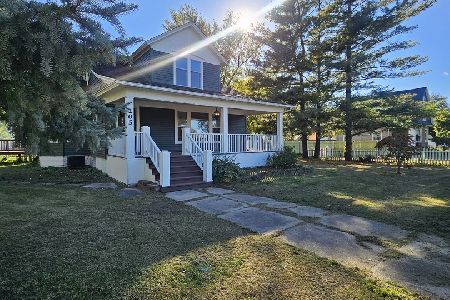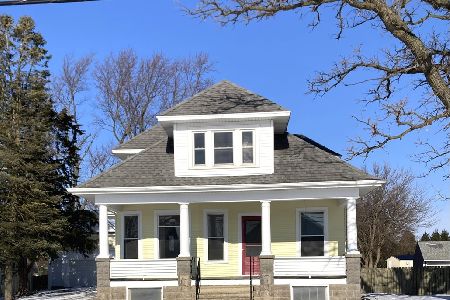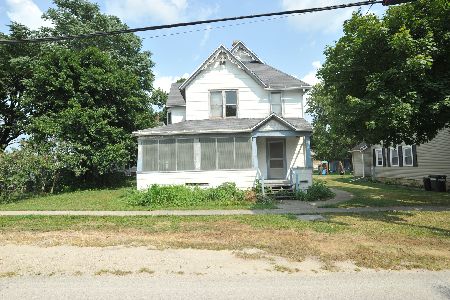300 Main Street, Leland, Illinois 60531
$212,500
|
Sold
|
|
| Status: | Closed |
| Sqft: | 2,400 |
| Cost/Sqft: | $94 |
| Beds: | 4 |
| Baths: | 3 |
| Year Built: | 1923 |
| Property Taxes: | $5,853 |
| Days On Market: | 2503 |
| Lot Size: | 1,08 |
Description
Make this your forever home, With over 2400 Sq Ft of living space & an Acre of land in the quaint little town of Leland. This home has so much charm, character & all of today's modern updates. 9FtT ceilings throughout & 7FT ceilings in the basement! 10 Rooms in all~4 Bedrooms, 2 1/2 Baths, Formal Dining Room, Living Room w/Gorgeous Wood Burning Fireplace, TWO 4 Season rooms(1 on each level), Custom Kitchen w/pass through & all appliances AND an office on the 2nd FLR w/built ins.The beautiful original features are stunning~Glass Door Knobs, Oak Flooring, Trim, Crown Molding, 4 Sets of French Doors...the list goes on.NEW in last 10 YRS~2 Furnaces,2 Cen Air Units,Roof,Mechanical Septic,Electrical,Kitchen,Baths,Sump Pump,H2O Heater. THE GARAGE, detached,w/stahls, an upstairs,an office...great workshop or for the car enthusiast. This property & home is truly ONE OF A KIND.....you won't be disappointed. Schedule a showing today!!
Property Specifics
| Single Family | |
| — | |
| Colonial | |
| 1923 | |
| Full | |
| — | |
| No | |
| 1.08 |
| La Salle | |
| — | |
| 0 / Not Applicable | |
| None | |
| Public | |
| Septic-Mechanical | |
| 10310140 | |
| 0408121016 |
Property History
| DATE: | EVENT: | PRICE: | SOURCE: |
|---|---|---|---|
| 28 May, 2010 | Sold | $175,000 | MRED MLS |
| 5 Apr, 2010 | Under contract | $198,000 | MRED MLS |
| — | Last price change | $215,000 | MRED MLS |
| 27 Jul, 2009 | Listed for sale | $215,000 | MRED MLS |
| 10 Jun, 2019 | Sold | $212,500 | MRED MLS |
| 2 Apr, 2019 | Under contract | $225,000 | MRED MLS |
| 16 Mar, 2019 | Listed for sale | $225,000 | MRED MLS |
Room Specifics
Total Bedrooms: 4
Bedrooms Above Ground: 4
Bedrooms Below Ground: 0
Dimensions: —
Floor Type: Hardwood
Dimensions: —
Floor Type: Hardwood
Dimensions: —
Floor Type: Carpet
Full Bathrooms: 3
Bathroom Amenities: —
Bathroom in Basement: 0
Rooms: Office,Sitting Room,Enclosed Porch Heated
Basement Description: Unfinished
Other Specifics
| 4 | |
| Block,Concrete Perimeter | |
| — | |
| Patio, Porch, Storms/Screens, Workshop | |
| Corner Lot,Irregular Lot,Mature Trees | |
| 198X132X186X84X146X80X164 | |
| Full,Interior Stair | |
| Full | |
| Hardwood Floors, First Floor Bedroom, Walk-In Closet(s) | |
| Double Oven, Microwave, Dishwasher, High End Refrigerator, Washer, Dryer, Disposal, Cooktop, Built-In Oven, Water Softener Owned, Other | |
| Not in DB | |
| Sidewalks, Street Lights, Street Paved | |
| — | |
| — | |
| Wood Burning, Attached Fireplace Doors/Screen, Includes Accessories |
Tax History
| Year | Property Taxes |
|---|---|
| 2010 | $4,268 |
| 2019 | $5,853 |
Contact Agent
Nearby Similar Homes
Nearby Sold Comparables
Contact Agent
Listing Provided By
Kettley & Company Realtors Inc







