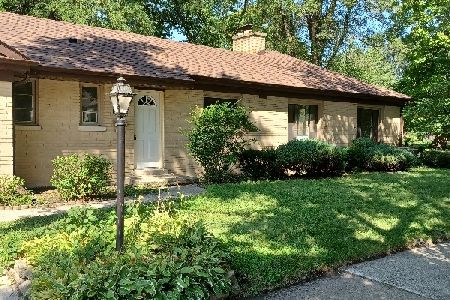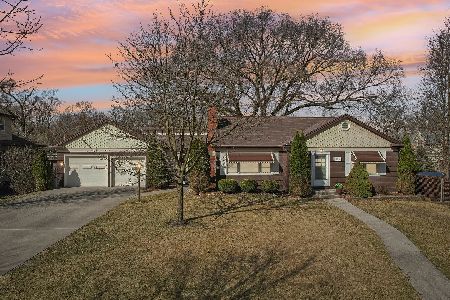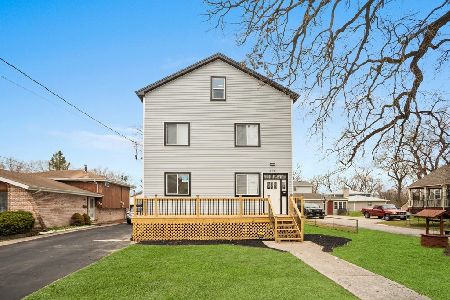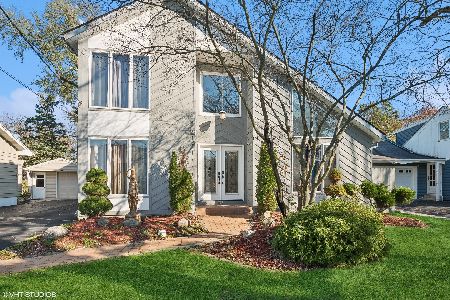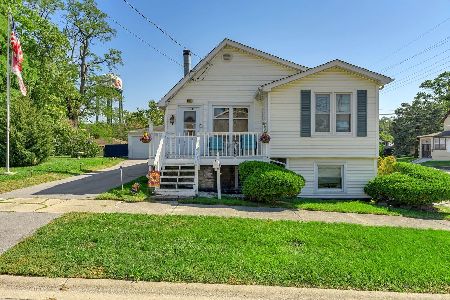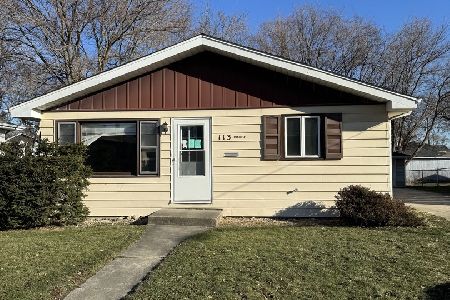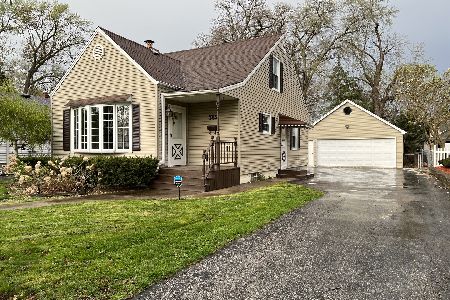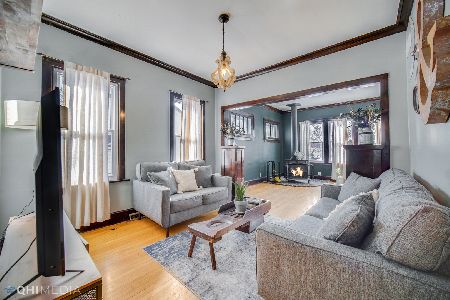300 Maple Lane, Thornton, Illinois 60476
$129,500
|
Sold
|
|
| Status: | Closed |
| Sqft: | 1,082 |
| Cost/Sqft: | $134 |
| Beds: | 3 |
| Baths: | 2 |
| Year Built: | 1927 |
| Property Taxes: | $2,946 |
| Days On Market: | 5609 |
| Lot Size: | 0,00 |
Description
The charm of this home is apparant from the curb and continues throughout the house. With updates to everything, this house is ready to move in to. Updates include electric, plumbing, remodeled kitchen and bath 2009, new roof and garage 2002, new bathroom 2006, professional landscaping 2004. Garage has heat, AC, cable, electric, water and phone and a 12x24 work room. Quiet street that ends at forest preserve.
Property Specifics
| Single Family | |
| — | |
| — | |
| 1927 | |
| Full | |
| — | |
| No | |
| 0 |
| Cook | |
| — | |
| 0 / Not Applicable | |
| None | |
| Lake Michigan | |
| Public Sewer | |
| 07620371 | |
| 29342030190000 |
Nearby Schools
| NAME: | DISTRICT: | DISTANCE: | |
|---|---|---|---|
|
Grade School
Wolcott School |
154 | — | |
Property History
| DATE: | EVENT: | PRICE: | SOURCE: |
|---|---|---|---|
| 12 May, 2011 | Sold | $129,500 | MRED MLS |
| 18 Mar, 2011 | Under contract | $145,000 | MRED MLS |
| — | Last price change | $150,000 | MRED MLS |
| 30 Aug, 2010 | Listed for sale | $150,000 | MRED MLS |
Room Specifics
Total Bedrooms: 3
Bedrooms Above Ground: 3
Bedrooms Below Ground: 0
Dimensions: —
Floor Type: Hardwood
Dimensions: —
Floor Type: Hardwood
Full Bathrooms: 2
Bathroom Amenities: —
Bathroom in Basement: 1
Rooms: Foyer,Sun Room,Walk In Closet,Workshop
Basement Description: Finished,Partially Finished
Other Specifics
| 2 | |
| — | |
| Asphalt | |
| — | |
| Landscaped | |
| 50X150 | |
| — | |
| None | |
| First Floor Bedroom | |
| Range, Microwave, Dishwasher, Refrigerator, Washer, Dryer, Disposal | |
| Not in DB | |
| — | |
| — | |
| — | |
| Wood Burning |
Tax History
| Year | Property Taxes |
|---|---|
| 2011 | $2,946 |
Contact Agent
Nearby Similar Homes
Contact Agent
Listing Provided By
RE/MAX All Properties

