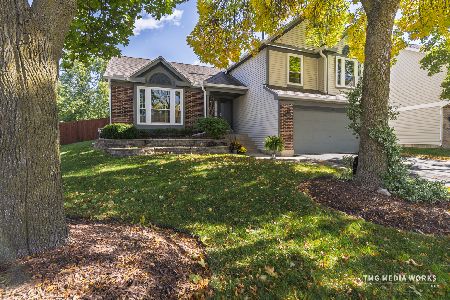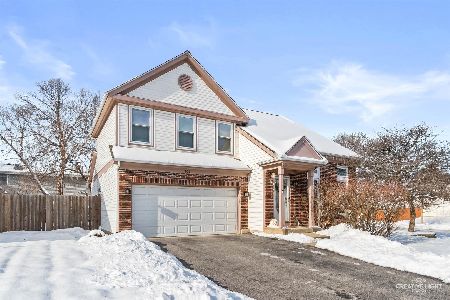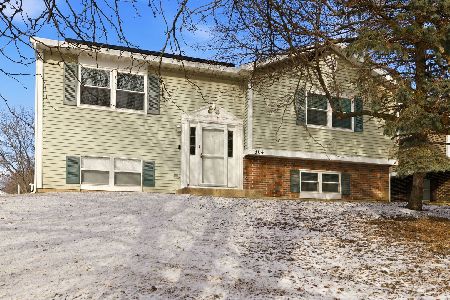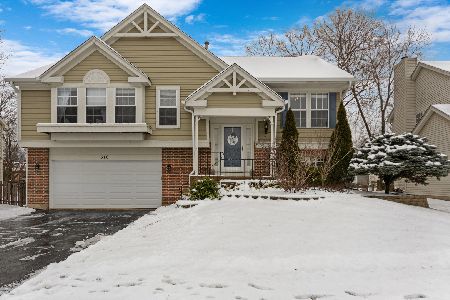300 Meadow Lakes Boulevard, Aurora, Illinois 60504
$403,500
|
Sold
|
|
| Status: | Closed |
| Sqft: | 2,133 |
| Cost/Sqft: | $182 |
| Beds: | 3 |
| Baths: | 3 |
| Year Built: | 1990 |
| Property Taxes: | $8,418 |
| Days On Market: | 1786 |
| Lot Size: | 0,19 |
Description
**Multiple offers received, call for highest and best offers by Sunday 3/7 @ 3pm** Prepared to be wowed from the moment you pull in the driveway! This home is unlike any other in Laurel Ridge. It has been meticulously cared for by the same owners for the past 18 years and every single update and upgrade has been done for you! Beautiful Double Front Door ('19) opens to soaring 2 story foyer and 2 story living room with 17 ft vaulted ceilings. Updated dark engineered hardwood flooring was done in 2017 & flows throughout the first floor. Kitchen features white cabinets, newer granite tops, and all stainless steel appliances. Family room with Andersen French Sliding Glass Door and cozy gas fireplace. Laundry/mud room area off of the garage. Master bedroom features his & hers walk in closets and an absolutely jaw dropping master bath remodel that was just completed in October of 2020. Master bath boasts a stand alone soaking tub with stand up faucet and board & batten surround. Separate shower, shave height vanity, and luxury vinyl plank floors. Generous sized secondary bedrooms and a large loft that could easily be converted into a large 4th bedroom with closet if someone desired. Unfinished basement offers great storage, or an option to expand your livable square footage in the future. List of additional updates includes; 2nd floor full bath remodel ('21), sump pump ('21), water heater ('20), front door ('19), garage door ('18), hardwood floors ('17), newer siding, newer carpet. Steps away from the playground!
Property Specifics
| Single Family | |
| — | |
| Traditional | |
| 1990 | |
| Partial | |
| NORWOOD | |
| No | |
| 0.19 |
| Du Page | |
| Laurel Ridge | |
| 115 / Annual | |
| Other | |
| Public | |
| Public Sewer | |
| 11009676 | |
| 0729213003 |
Nearby Schools
| NAME: | DISTRICT: | DISTANCE: | |
|---|---|---|---|
|
Grade School
Mccarty Elementary School |
204 | — | |
|
Middle School
Fischer Middle School |
204 | Not in DB | |
|
High School
Waubonsie Valley High School |
204 | Not in DB | |
Property History
| DATE: | EVENT: | PRICE: | SOURCE: |
|---|---|---|---|
| 23 Apr, 2021 | Sold | $403,500 | MRED MLS |
| 7 Mar, 2021 | Under contract | $389,000 | MRED MLS |
| 3 Mar, 2021 | Listed for sale | $389,000 | MRED MLS |































Room Specifics
Total Bedrooms: 3
Bedrooms Above Ground: 3
Bedrooms Below Ground: 0
Dimensions: —
Floor Type: Carpet
Dimensions: —
Floor Type: Carpet
Full Bathrooms: 3
Bathroom Amenities: Soaking Tub
Bathroom in Basement: 0
Rooms: Loft
Basement Description: Unfinished
Other Specifics
| 2 | |
| Concrete Perimeter | |
| Asphalt | |
| Brick Paver Patio | |
| Fenced Yard | |
| 66 X 123 | |
| Full | |
| Full | |
| Vaulted/Cathedral Ceilings, Hardwood Floors, First Floor Laundry, Walk-In Closet(s) | |
| Range, Microwave, Dishwasher, Refrigerator, Washer, Dryer, Disposal | |
| Not in DB | |
| Park, Curbs, Sidewalks, Street Lights, Street Paved | |
| — | |
| — | |
| Gas Log, Gas Starter |
Tax History
| Year | Property Taxes |
|---|---|
| 2021 | $8,418 |
Contact Agent
Nearby Similar Homes
Nearby Sold Comparables
Contact Agent
Listing Provided By
Compass











