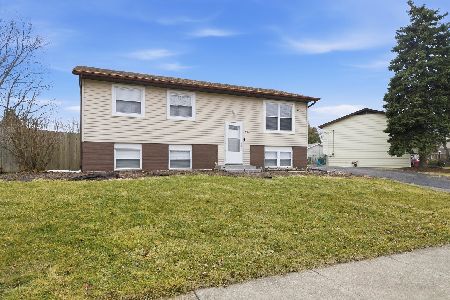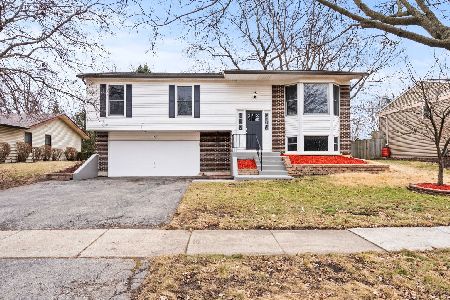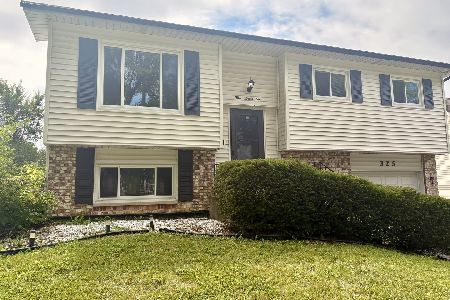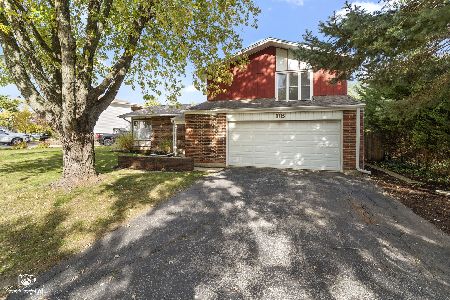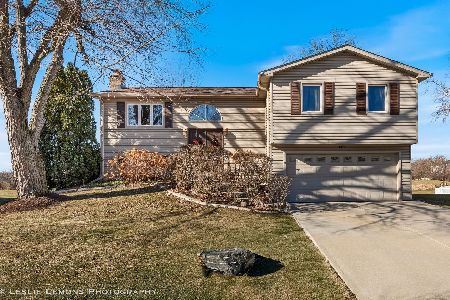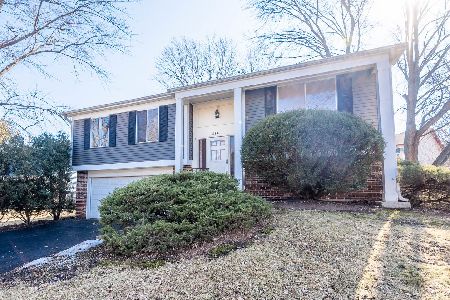300 Monterey Drive, Bolingbrook, Illinois 60440
$124,750
|
Sold
|
|
| Status: | Closed |
| Sqft: | 1,726 |
| Cost/Sqft: | $75 |
| Beds: | 3 |
| Baths: | 2 |
| Year Built: | 1972 |
| Property Taxes: | $3,987 |
| Days On Market: | 5034 |
| Lot Size: | 0,22 |
Description
Lots of updates! Super clean! Light & bright decor! Beautiful HWD floors! Updated kitchen w/plenty of cabinet space & granite counters! Large living & dining rooms! Big Family room! Office area too! Good sized BRs! Updates baths! Walk-out to multi-level deck & fenced yard! 6P doors, new trim, fresh paint & more! Roof, furnace, a/c, windows have been replaced! Very well maintained! Walk to parks, shops & more! Hurry!
Property Specifics
| Single Family | |
| — | |
| Bi-Level | |
| 1972 | |
| English | |
| MANCHESTER | |
| No | |
| 0.22 |
| Will | |
| Ivanhoe | |
| 0 / Not Applicable | |
| None | |
| Lake Michigan | |
| Public Sewer, Sewer-Storm | |
| 08070333 | |
| 1202111070070000 |
Nearby Schools
| NAME: | DISTRICT: | DISTANCE: | |
|---|---|---|---|
|
Grade School
Jonas E Salk Elementary School |
365U | — | |
|
Middle School
Hubert H Humphrey Middle School |
365U | Not in DB | |
|
High School
Bolingbrook High School |
365U | Not in DB | |
Property History
| DATE: | EVENT: | PRICE: | SOURCE: |
|---|---|---|---|
| 29 Aug, 2014 | Sold | $124,750 | MRED MLS |
| 7 Mar, 2013 | Under contract | $130,000 | MRED MLS |
| 18 May, 2012 | Listed for sale | $149,900 | MRED MLS |
| 15 May, 2018 | Sold | $219,100 | MRED MLS |
| 11 Apr, 2018 | Under contract | $219,000 | MRED MLS |
| — | Last price change | $229,000 | MRED MLS |
| 31 Mar, 2018 | Listed for sale | $229,000 | MRED MLS |
| 18 Sep, 2023 | Sold | $270,000 | MRED MLS |
| 29 Jul, 2023 | Under contract | $287,000 | MRED MLS |
| — | Last price change | $287,000 | MRED MLS |
| 5 Jul, 2023 | Listed for sale | $287,000 | MRED MLS |
Room Specifics
Total Bedrooms: 3
Bedrooms Above Ground: 3
Bedrooms Below Ground: 0
Dimensions: —
Floor Type: Hardwood
Dimensions: —
Floor Type: Hardwood
Full Bathrooms: 2
Bathroom Amenities: Whirlpool
Bathroom in Basement: 1
Rooms: Foyer,Office
Basement Description: Finished
Other Specifics
| 1.5 | |
| Concrete Perimeter | |
| Asphalt | |
| Deck, Above Ground Pool, Storms/Screens | |
| Fenced Yard,Landscaped | |
| 110 X 110 | |
| Unfinished | |
| None | |
| First Floor Bedroom, First Floor Full Bath | |
| Range, Microwave, Dishwasher, Disposal | |
| Not in DB | |
| Sidewalks, Street Lights, Street Paved | |
| — | |
| — | |
| — |
Tax History
| Year | Property Taxes |
|---|---|
| 2014 | $3,987 |
| 2018 | $4,918 |
| 2023 | $6,700 |
Contact Agent
Nearby Similar Homes
Nearby Sold Comparables
Contact Agent
Listing Provided By
Realstar Realty, Inc

