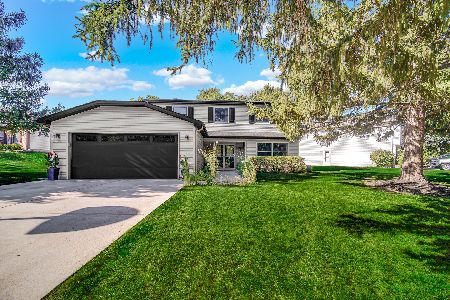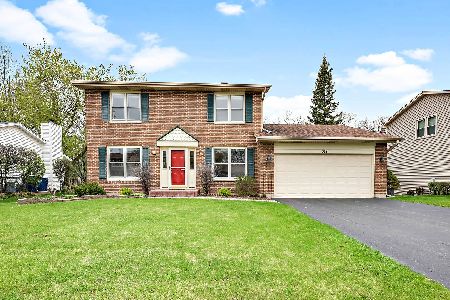300 Oakmont Drive, Bartlett, Illinois 60103
$301,000
|
Sold
|
|
| Status: | Closed |
| Sqft: | 1,786 |
| Cost/Sqft: | $171 |
| Beds: | 3 |
| Baths: | 3 |
| Year Built: | 1985 |
| Property Taxes: | $7,828 |
| Days On Market: | 2825 |
| Lot Size: | 0,19 |
Description
AMAZING LOCATION! Quiet, secluded cul-de-sac, backing up to beautiful open space with private gate access to a walking path that circles a pond and playground. Gorgeous updated home with many new updates & upgrades: brand new windows & master bath (2017). Exterior updates include newer roof, siding, garage door, garage door opener & driveway. Large fenced-in professionally landscaped (2015) backyard with two-tiered deck & quaint 3-season room. Fence & gates new in 2013. Major home systems recently replaced including hot water heater (2013), AC & furnace (2012). Recently remodeled (2014) large, eat-in kitchen featuring granite countertops, new stainless steel appliances & tons of cabinet space. Spacious living rm & dining rm with custom cherry laminate flooring & custom wood blinds. Powder rm completely remodeled in 2014. Remodeled finished basement (2014) with large rec room, laundry area & multi-use workshop area. Walking distance to downtown, restaurants, multiple parks & Metra.
Property Specifics
| Single Family | |
| — | |
| — | |
| 1985 | |
| Full | |
| — | |
| No | |
| 0.19 |
| Cook | |
| Williamsburg Woods | |
| 0 / Not Applicable | |
| None | |
| Public | |
| Public Sewer | |
| 09937584 | |
| 06343030170000 |
Nearby Schools
| NAME: | DISTRICT: | DISTANCE: | |
|---|---|---|---|
|
Grade School
Bartlett Elementary School |
46 | — | |
|
Middle School
Eastview Middle School |
46 | Not in DB | |
|
High School
South Elgin High School |
46 | Not in DB | |
Property History
| DATE: | EVENT: | PRICE: | SOURCE: |
|---|---|---|---|
| 27 Jun, 2018 | Sold | $301,000 | MRED MLS |
| 6 May, 2018 | Under contract | $305,000 | MRED MLS |
| 3 May, 2018 | Listed for sale | $305,000 | MRED MLS |
| 6 May, 2022 | Sold | $370,000 | MRED MLS |
| 21 Mar, 2022 | Under contract | $374,900 | MRED MLS |
| 10 Mar, 2022 | Listed for sale | $374,900 | MRED MLS |
Room Specifics
Total Bedrooms: 3
Bedrooms Above Ground: 3
Bedrooms Below Ground: 0
Dimensions: —
Floor Type: Carpet
Dimensions: —
Floor Type: Carpet
Full Bathrooms: 3
Bathroom Amenities: —
Bathroom in Basement: 0
Rooms: Bonus Room,Recreation Room,Sun Room
Basement Description: Finished
Other Specifics
| 2 | |
| Concrete Perimeter | |
| Asphalt | |
| Deck | |
| Cul-De-Sac | |
| 60X141X116X120 | |
| — | |
| Full | |
| — | |
| Range, Microwave, Dishwasher, Refrigerator, Washer, Dryer | |
| Not in DB | |
| — | |
| — | |
| — | |
| — |
Tax History
| Year | Property Taxes |
|---|---|
| 2018 | $7,828 |
| 2022 | $8,501 |
Contact Agent
Nearby Sold Comparables
Contact Agent
Listing Provided By
RE/MAX Destiny






