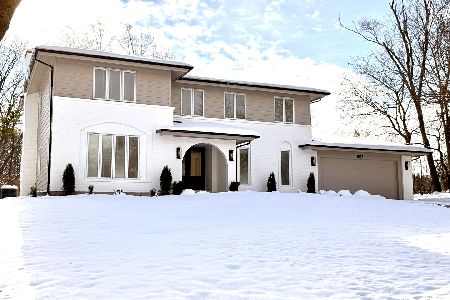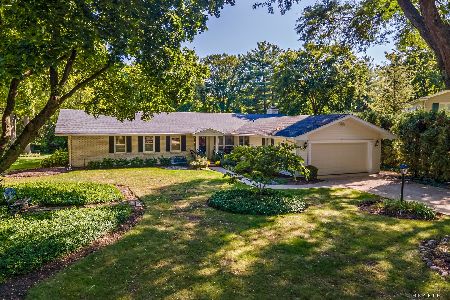300 Old Mill Road, Barrington, Illinois 60010
$680,000
|
Sold
|
|
| Status: | Closed |
| Sqft: | 3,200 |
| Cost/Sqft: | $220 |
| Beds: | 4 |
| Baths: | 3 |
| Year Built: | 1967 |
| Property Taxes: | $10,348 |
| Days On Market: | 2847 |
| Lot Size: | 0,43 |
Description
Newly completed top to bottom renovation in this desirable Fox Point home. Walk to metra, school, & the Fox Point Pool! New Pella windows provide tons of natural light throughout the home, Kohler plumbing fixtures in 3 perfectly updated baths, an expanded Laundry/Mud room off the garage complete w/custom lockers, and hardwood throughout. Enjoy cooking in this newly remodeled chef's kitchen with an island, stainless appliances, professional oven/range, granite countertops, and breakfast table space that opens to living room, family room and separate dinning space. Newly finished full basement has exercise room, rec room, and dry bar w/ wine fridge. New water heater, water softener, AC, gutters, deck boards. . . the list goes on. Expansive corner lot with flat backyard, deck, and a fire pit. Enjoy all that Fox Point has to offer; private lake, pool, and walk to award winning schools
Property Specifics
| Single Family | |
| — | |
| Colonial | |
| 1967 | |
| Full | |
| — | |
| No | |
| 0.43 |
| Cook | |
| Fox Point | |
| 950 / Annual | |
| Insurance,Clubhouse,Pool,Lake Rights | |
| Public | |
| Public Sewer | |
| 09896174 | |
| 02061060110000 |
Nearby Schools
| NAME: | DISTRICT: | DISTANCE: | |
|---|---|---|---|
|
Grade School
Arnett C Lines Elementary School |
220 | — | |
|
Middle School
Barrington Middle School - Stati |
220 | Not in DB | |
|
High School
Barrington High School |
220 | Not in DB | |
Property History
| DATE: | EVENT: | PRICE: | SOURCE: |
|---|---|---|---|
| 27 Feb, 2015 | Sold | $460,000 | MRED MLS |
| 26 Jan, 2015 | Under contract | $449,000 | MRED MLS |
| 14 Jan, 2015 | Listed for sale | $449,000 | MRED MLS |
| 22 Jun, 2018 | Sold | $680,000 | MRED MLS |
| 7 May, 2018 | Under contract | $704,000 | MRED MLS |
| — | Last price change | $724,000 | MRED MLS |
| 25 Mar, 2018 | Listed for sale | $739,000 | MRED MLS |
Room Specifics
Total Bedrooms: 4
Bedrooms Above Ground: 4
Bedrooms Below Ground: 0
Dimensions: —
Floor Type: Hardwood
Dimensions: —
Floor Type: Hardwood
Dimensions: —
Floor Type: Hardwood
Full Bathrooms: 3
Bathroom Amenities: Double Sink
Bathroom in Basement: 0
Rooms: Breakfast Room,Office,Walk In Closet,Recreation Room,Exercise Room
Basement Description: Finished
Other Specifics
| 2 | |
| Concrete Perimeter | |
| Concrete | |
| Deck, Outdoor Fireplace | |
| Corner Lot | |
| 18,814 SQ FT | |
| Full,Unfinished | |
| Full | |
| Bar-Dry, Hardwood Floors, First Floor Laundry | |
| Range, Microwave, Dishwasher, High End Refrigerator, Disposal, Stainless Steel Appliance(s), Range Hood | |
| Not in DB | |
| Clubhouse, Pool, Tennis Courts, Street Lights | |
| — | |
| — | |
| Attached Fireplace Doors/Screen, Gas Log, Gas Starter |
Tax History
| Year | Property Taxes |
|---|---|
| 2015 | $8,886 |
| 2018 | $10,348 |
Contact Agent
Nearby Similar Homes
Nearby Sold Comparables
Contact Agent
Listing Provided By
Real People Realty Inc









