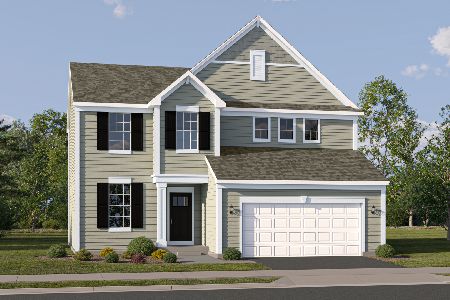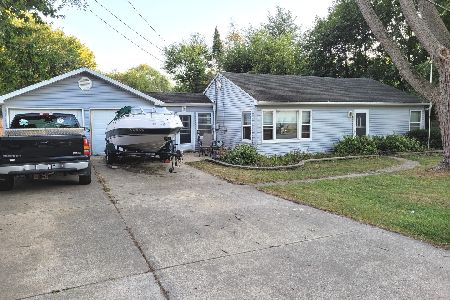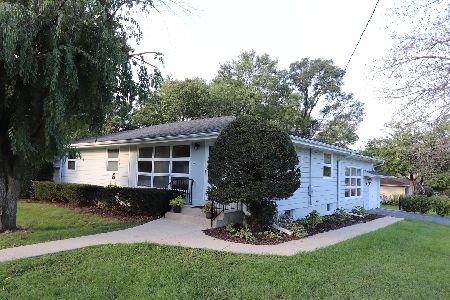300 Park Avenue, South Elgin, Illinois 60177
$210,000
|
Sold
|
|
| Status: | Closed |
| Sqft: | 1,341 |
| Cost/Sqft: | $160 |
| Beds: | 3 |
| Baths: | 1 |
| Year Built: | 1988 |
| Property Taxes: | $3,987 |
| Days On Market: | 1680 |
| Lot Size: | 0,18 |
Description
Welcome home! This remodeled ranch home has a huge, very open uncluttered fenced yard for you to enjoy. The Kitchen has all just been remodeled in 2021 with new cabinets, new granite counter tops, new stainless steel appliances, etc. The Master Bedroom with it's own private entrance can also be used as a Family Room. All rooms have newer flooring, are neutrally decorated and new ceiling fans. Fully applianced Laundry Room has electric and gas hookup. There is a lot of closet/storage space here! Bring your bikes, motorcycle, etc. because this 1 1/2 car detached garage is extra wide and has a ton of space. The driveway can hold many cars! Just up the street from the South Elgin Lion's Club. There's a nice park nearby as well.
Property Specifics
| Single Family | |
| — | |
| Ranch | |
| 1988 | |
| None | |
| — | |
| No | |
| 0.18 |
| Kane | |
| Fox River Crystal Spring | |
| 0 / Not Applicable | |
| None | |
| Public | |
| Public Sewer | |
| 11167703 | |
| 0635455011 |
Nearby Schools
| NAME: | DISTRICT: | DISTANCE: | |
|---|---|---|---|
|
Grade School
Clinton Elementary School |
46 | — | |
|
Middle School
Kenyon Woods Middle School |
46 | Not in DB | |
|
High School
South Elgin High School |
46 | Not in DB | |
Property History
| DATE: | EVENT: | PRICE: | SOURCE: |
|---|---|---|---|
| 20 Jul, 2007 | Sold | $175,000 | MRED MLS |
| 21 Jun, 2007 | Under contract | $179,900 | MRED MLS |
| 16 May, 2007 | Listed for sale | $179,900 | MRED MLS |
| 1 Mar, 2018 | Sold | $161,000 | MRED MLS |
| 13 Jan, 2018 | Under contract | $165,000 | MRED MLS |
| 19 Nov, 2017 | Listed for sale | $165,000 | MRED MLS |
| 15 Nov, 2021 | Sold | $210,000 | MRED MLS |
| 30 Sep, 2021 | Under contract | $214,900 | MRED MLS |
| — | Last price change | $219,900 | MRED MLS |
| 24 Jul, 2021 | Listed for sale | $219,900 | MRED MLS |
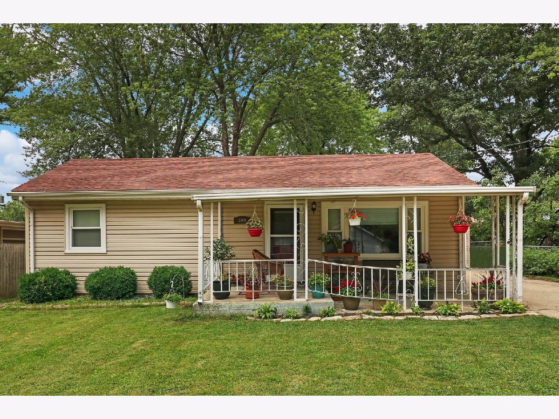
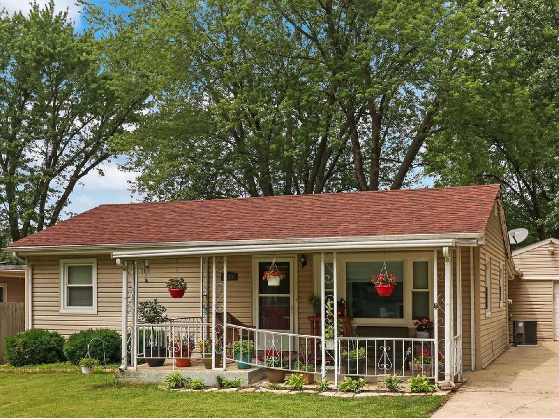
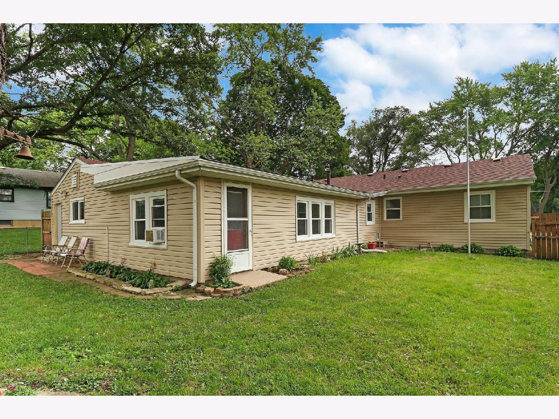
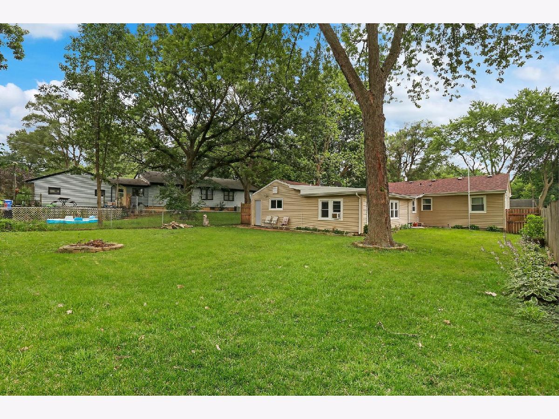
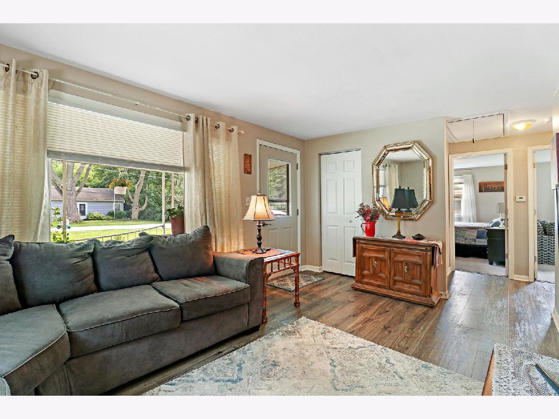
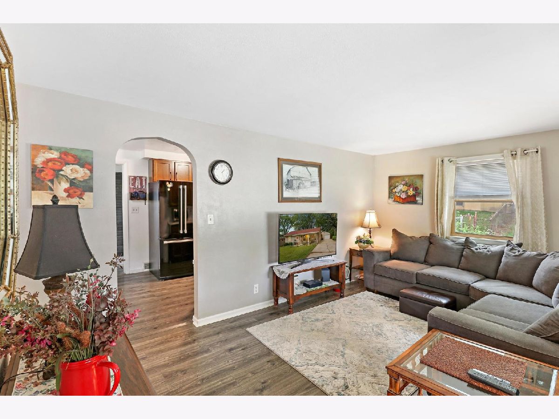
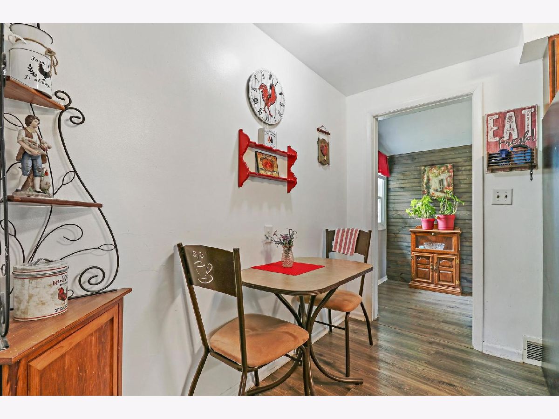
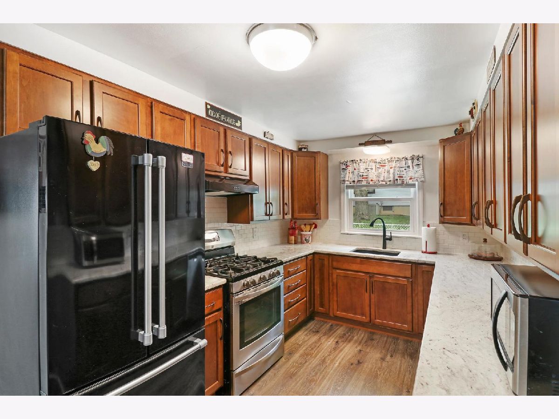
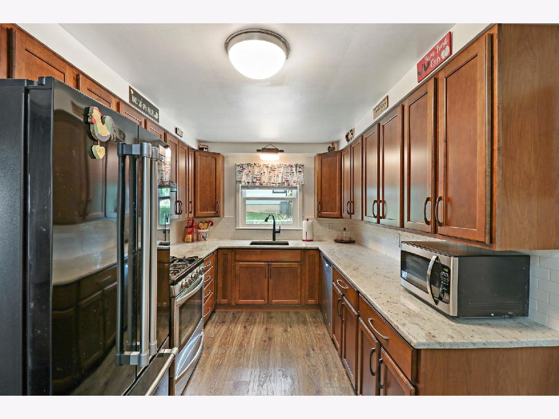
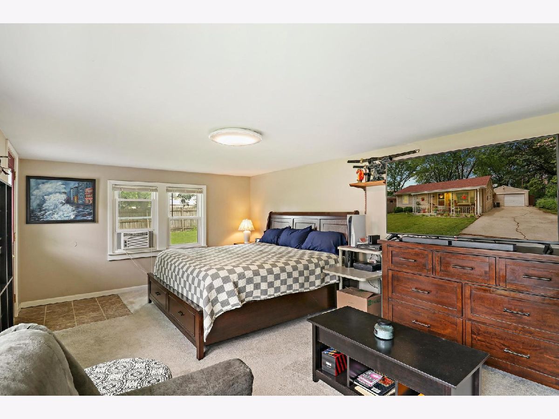
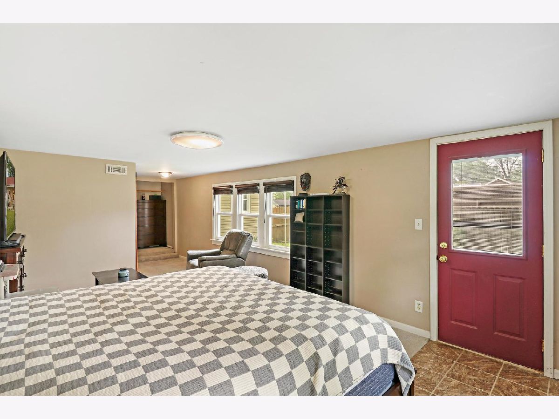
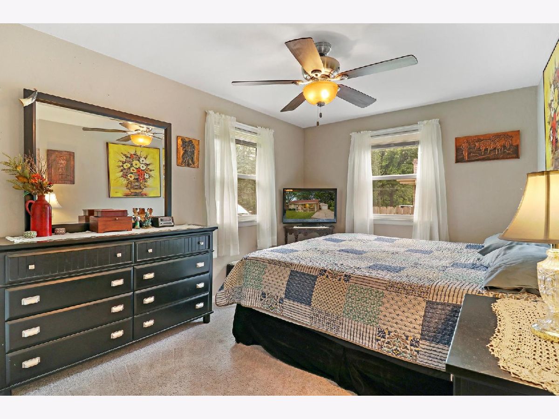
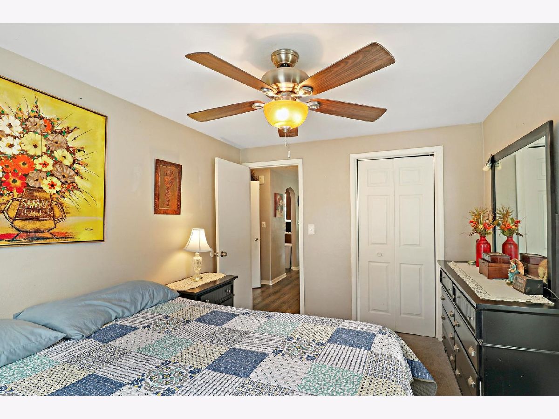
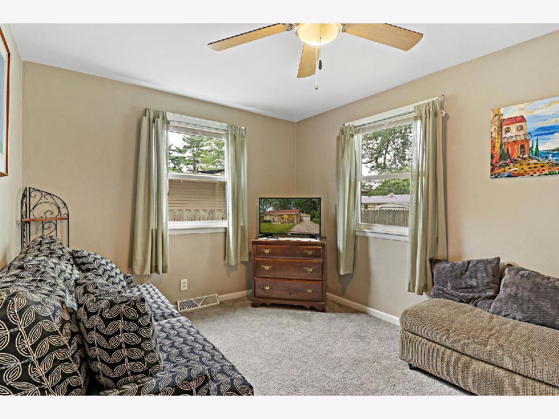
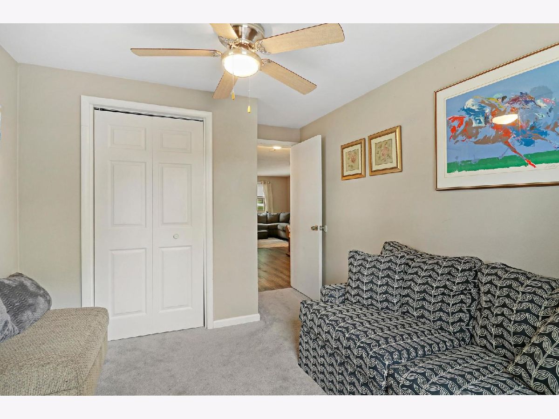
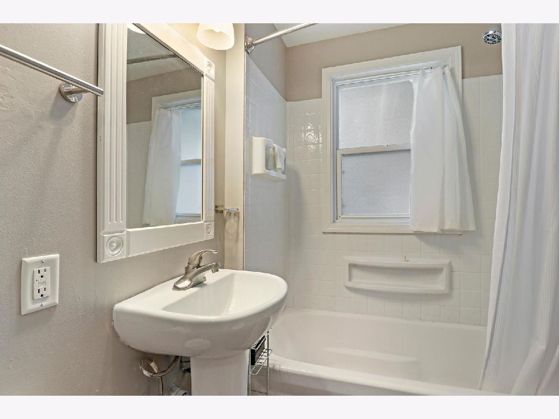
Room Specifics
Total Bedrooms: 3
Bedrooms Above Ground: 3
Bedrooms Below Ground: 0
Dimensions: —
Floor Type: Carpet
Dimensions: —
Floor Type: Carpet
Full Bathrooms: 1
Bathroom Amenities: —
Bathroom in Basement: 0
Rooms: No additional rooms
Basement Description: Crawl,Slab
Other Specifics
| 1 | |
| Concrete Perimeter | |
| Concrete | |
| Patio, Porch, Storms/Screens | |
| Fenced Yard | |
| 60X132 | |
| — | |
| None | |
| Wood Laminate Floors, First Floor Bedroom, First Floor Laundry, First Floor Full Bath, Some Carpeting, Drapes/Blinds, Granite Counters | |
| Range, Dishwasher, Refrigerator, Microwave | |
| Not in DB | |
| Street Lights, Street Paved | |
| — | |
| — | |
| — |
Tax History
| Year | Property Taxes |
|---|---|
| 2007 | $2,769 |
| 2018 | $3,353 |
| 2021 | $3,987 |
Contact Agent
Nearby Similar Homes
Nearby Sold Comparables
Contact Agent
Listing Provided By
Coldwell Banker Realty






