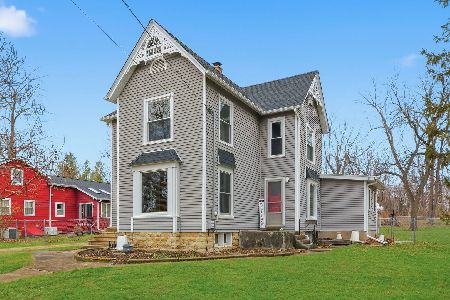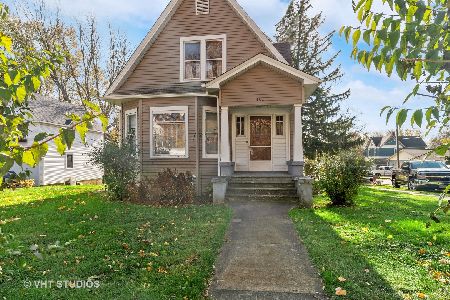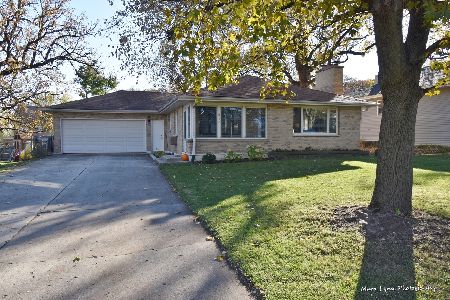300 Pierce Street, Elburn, Illinois 60119
$305,000
|
Sold
|
|
| Status: | Closed |
| Sqft: | 2,208 |
| Cost/Sqft: | $138 |
| Beds: | 4 |
| Baths: | 2 |
| Year Built: | — |
| Property Taxes: | $6,032 |
| Days On Market: | 1707 |
| Lot Size: | 0,16 |
Description
Rare find, located in the heart of Elburn on a parklike setting, with a kitchen view of a 1800s rustic barn. Charming 2-story with treasured details - lead glass windows, beautiful wood trim, hardwood floors, cozy porch and more. Enjoy the big country kitchen with quartz counter tops, planning desk & big walk in pantry. Formal dining room with beautiful lead windows, window seat & stunning wood trim. First floor office is perfect for remote working or a den. Formal living room, beautiful entry & staircase - the woodwork is amazing! Also 4 nice size bedrooms plus bath. All seasons porch, side patio, back patio, detached garage, and stunning professional landscaping. Full unfinished basement with a workshop area, provides lots of storage. Proud owners have meticulously maintained & loved this home, you must see it to appreciate. Nice neighborhood, 1 block to nearest park, and 3 blocks to town & library. Minutes to train and highways. (See list of upgrades/improvements under additional information.) Welcome to Elburn.
Property Specifics
| Single Family | |
| — | |
| — | |
| — | |
| Full | |
| — | |
| No | |
| 0.16 |
| Kane | |
| — | |
| 0 / Not Applicable | |
| None | |
| Public | |
| Public Sewer | |
| 11107804 | |
| 1105105007 |
Nearby Schools
| NAME: | DISTRICT: | DISTANCE: | |
|---|---|---|---|
|
Middle School
Kaneland Middle School |
302 | Not in DB | |
|
High School
Kaneland High School |
302 | Not in DB | |
Property History
| DATE: | EVENT: | PRICE: | SOURCE: |
|---|---|---|---|
| 9 Jul, 2021 | Sold | $305,000 | MRED MLS |
| 6 Jun, 2021 | Under contract | $305,000 | MRED MLS |
| 2 Jun, 2021 | Listed for sale | $305,000 | MRED MLS |
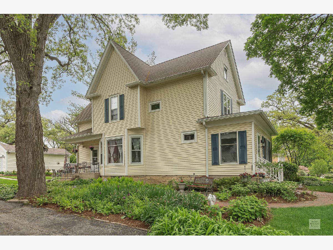
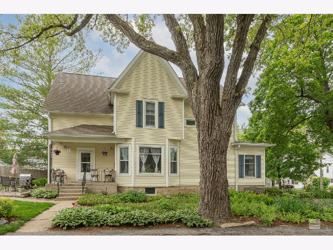
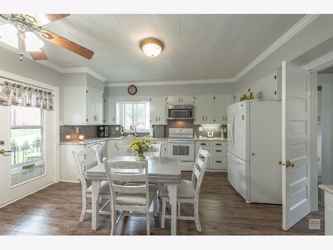
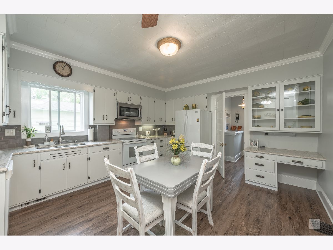
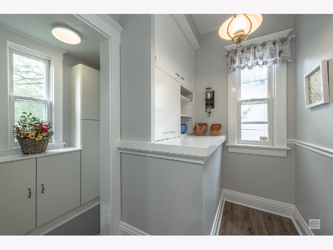
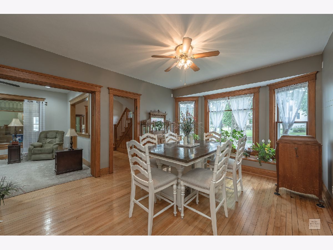
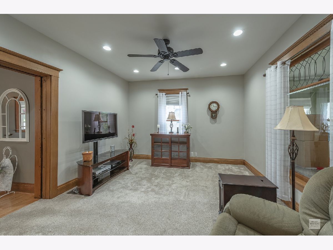
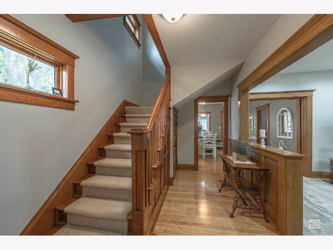
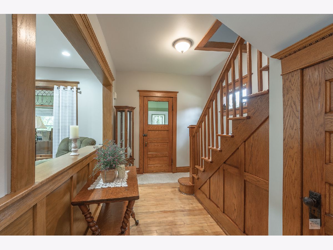
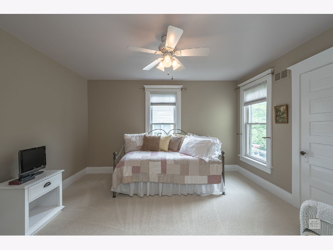
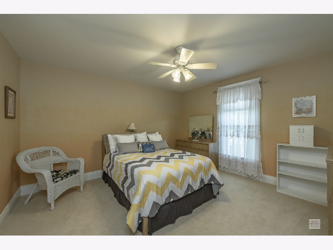
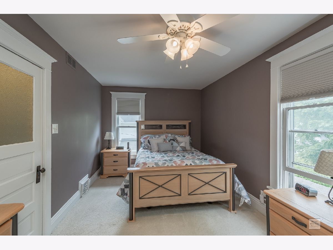
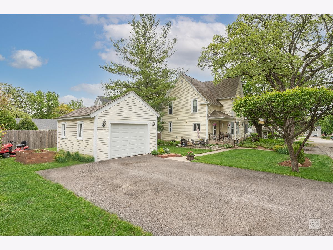
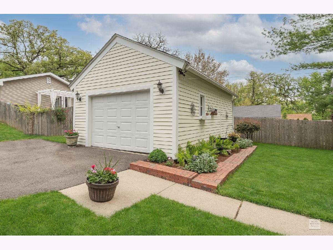
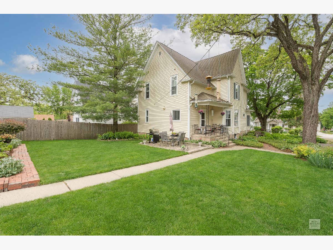
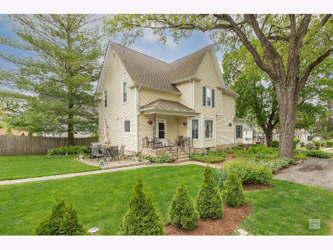
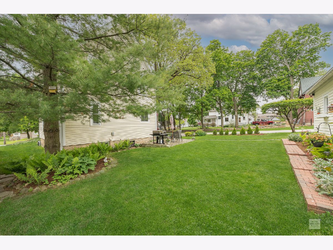
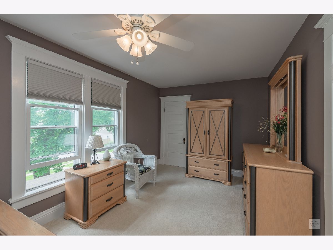
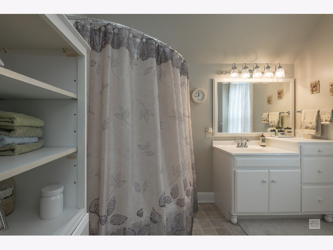
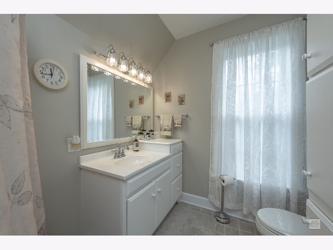
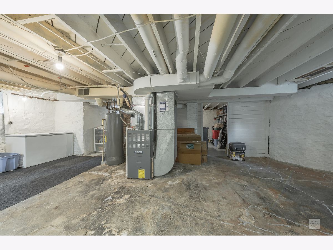
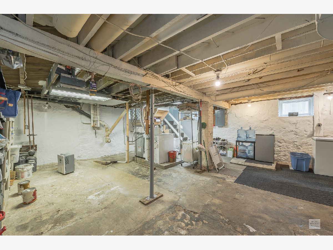
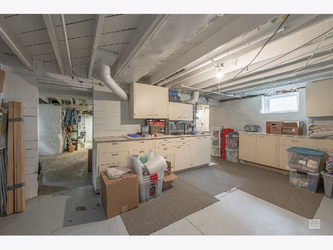
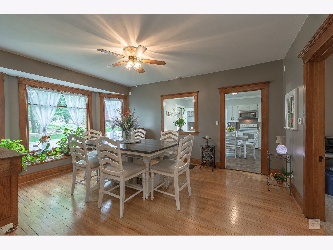
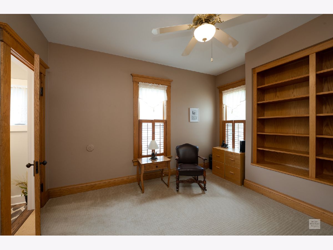
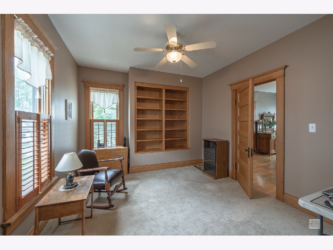
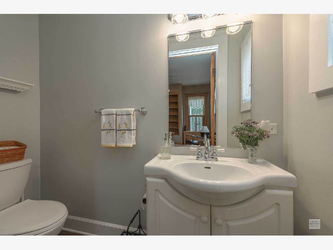
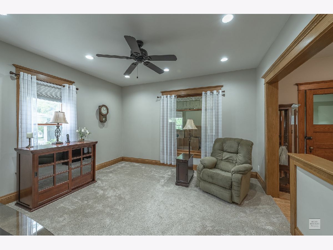
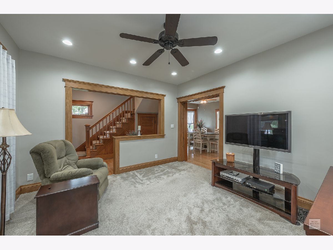
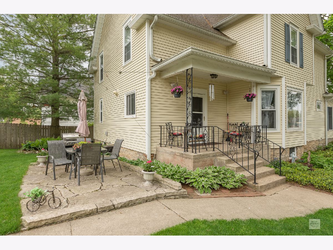
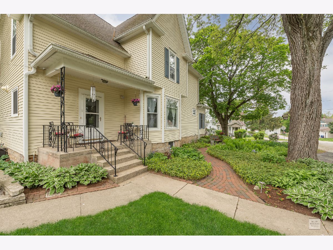
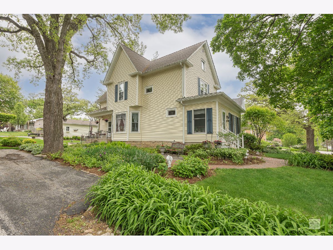
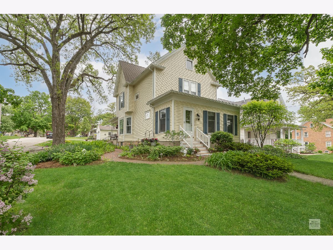
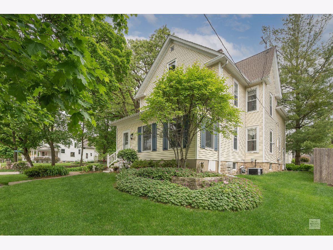
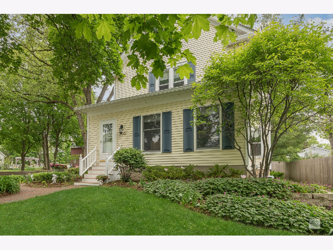
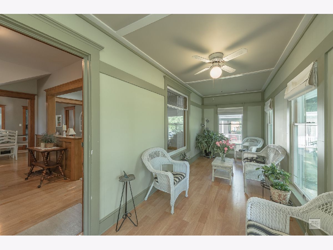
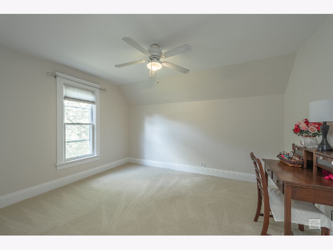
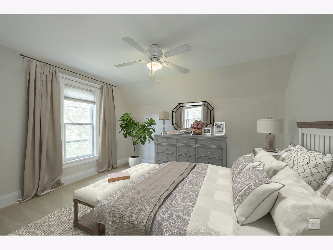
Room Specifics
Total Bedrooms: 4
Bedrooms Above Ground: 4
Bedrooms Below Ground: 0
Dimensions: —
Floor Type: Carpet
Dimensions: —
Floor Type: Carpet
Dimensions: —
Floor Type: Carpet
Full Bathrooms: 2
Bathroom Amenities: —
Bathroom in Basement: 0
Rooms: Office,Foyer,Storage,Pantry,Enclosed Porch
Basement Description: Unfinished
Other Specifics
| 1 | |
| — | |
| Asphalt | |
| Patio, Porch, Storms/Screens | |
| Corner Lot | |
| 55X132 | |
| — | |
| None | |
| Hardwood Floors | |
| Range, Microwave, Dishwasher, Refrigerator, Washer, Dryer, Disposal | |
| Not in DB | |
| Park, Sidewalks, Street Lights, Street Paved | |
| — | |
| — | |
| — |
Tax History
| Year | Property Taxes |
|---|---|
| 2021 | $6,032 |
Contact Agent
Nearby Sold Comparables
Contact Agent
Listing Provided By
RE/MAX Action

