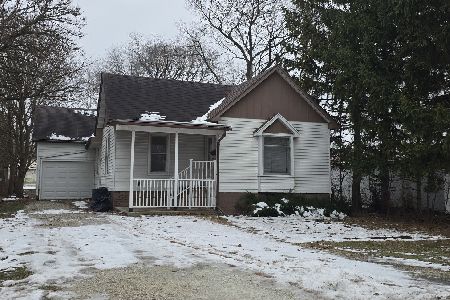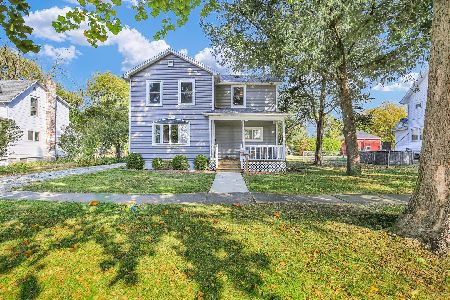300 Pine Street, Paxton, Illinois 60957
$79,900
|
Sold
|
|
| Status: | Closed |
| Sqft: | 1,760 |
| Cost/Sqft: | $45 |
| Beds: | 5 |
| Baths: | 2 |
| Year Built: | 1926 |
| Property Taxes: | $3,080 |
| Days On Market: | 2745 |
| Lot Size: | 0,18 |
Description
Large 2-story home positioned on a corner lot with a fenced-in back yard. Wrap-around covered front porch presents 2 front entry doors. Enter to the living room, or into the large foyer area with open staircase. Main level has original hardwood floors, ready for restoration & new life. Room off of the foyer could be a main level master bedroom with full bathroom, or perhaps a den or office area. Kitchen offers plenty of space with an opportunity for new vision and design, & room for an eat-in table area. Living room and family room spaces are adjacent & can either be utilized as an extended living room, or perhaps re-purpose the family room as a dining room space. The upper level is updated with new drywall & flooring, & features 3 bedrooms, an office/extra room & full bathroom. Over the years, the owners have put work into the roof (23 years), insulation, furnace (23 years), vinyl replacement windows, water heater (15 years) & porch railing. Nice yard, mature trees & landscaping!
Property Specifics
| Single Family | |
| — | |
| Farmhouse | |
| 1926 | |
| Full | |
| — | |
| No | |
| 0.18 |
| Ford | |
| — | |
| 0 / Not Applicable | |
| None | |
| Public | |
| Public Sewer | |
| 10018362 | |
| 11140742900500 |
Nearby Schools
| NAME: | DISTRICT: | DISTANCE: | |
|---|---|---|---|
|
Grade School
Clara Peterson Elementary School |
10 | — | |
|
Middle School
Pbl Junior High School |
10 | Not in DB | |
|
High School
Pbl High School |
10 | Not in DB | |
|
Alternate Elementary School
Eastlawn Elementary School |
— | Not in DB | |
Property History
| DATE: | EVENT: | PRICE: | SOURCE: |
|---|---|---|---|
| 1 Feb, 2019 | Sold | $79,900 | MRED MLS |
| 6 Oct, 2018 | Under contract | $79,900 | MRED MLS |
| — | Last price change | $89,000 | MRED MLS |
| 13 Jul, 2018 | Listed for sale | $89,000 | MRED MLS |
Room Specifics
Total Bedrooms: 5
Bedrooms Above Ground: 5
Bedrooms Below Ground: 0
Dimensions: —
Floor Type: Vinyl
Dimensions: —
Floor Type: Wood Laminate
Dimensions: —
Floor Type: Wood Laminate
Dimensions: —
Floor Type: —
Full Bathrooms: 2
Bathroom Amenities: —
Bathroom in Basement: 0
Rooms: Office,Bedroom 5
Basement Description: Unfinished
Other Specifics
| — | |
| Block | |
| Gravel | |
| Porch | |
| Corner Lot,Fenced Yard | |
| 80 X 100 | |
| — | |
| Full | |
| Hardwood Floors, First Floor Bedroom, First Floor Full Bath | |
| — | |
| Not in DB | |
| Street Paved | |
| — | |
| — | |
| Ventless |
Tax History
| Year | Property Taxes |
|---|---|
| 2019 | $3,080 |
Contact Agent
Nearby Similar Homes
Nearby Sold Comparables
Contact Agent
Listing Provided By
Kief Realty








