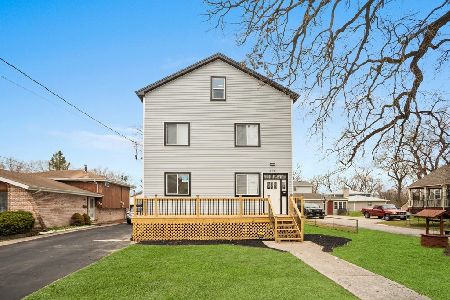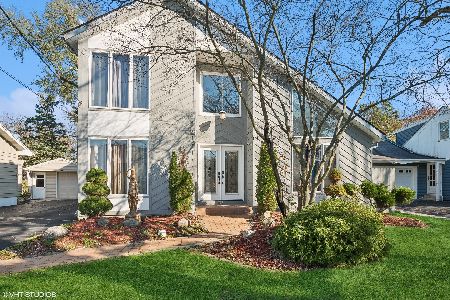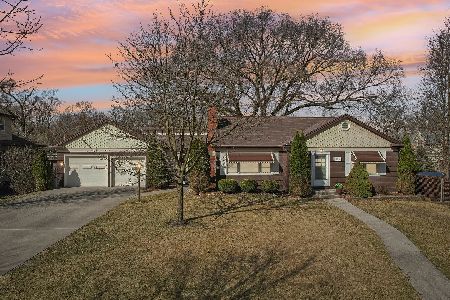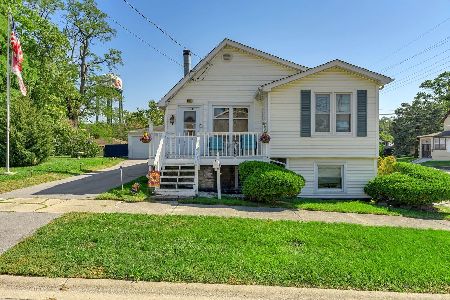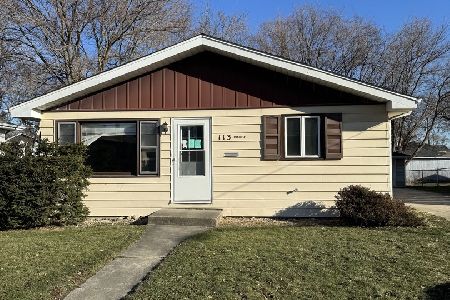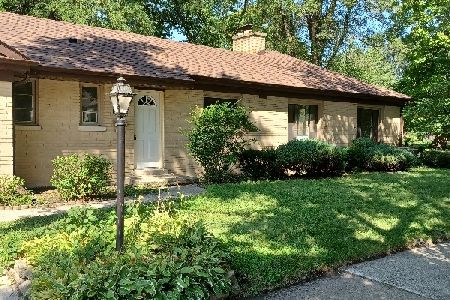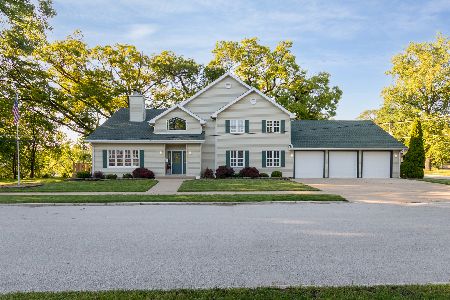300 Schwab Street, Thornton, Illinois 60476
$200,000
|
Sold
|
|
| Status: | Closed |
| Sqft: | 2,336 |
| Cost/Sqft: | $80 |
| Beds: | 4 |
| Baths: | 3 |
| Year Built: | — |
| Property Taxes: | $4,108 |
| Days On Market: | 2796 |
| Lot Size: | 0,00 |
Description
Charm+Beauty+Updates= Dream Home! Gorgeous home that was remodeled by the owner who is a Master craftsman. Open Concept Great room with Bay Window. Large Kitchen, open to the Great room with Hickory Cabinets, Pantry closet, Stainless Steel appliances, Breakfast bar & Dining room. Custom Oak Archway leads to the Den with French doors. Main level Bedroom, Bathroom & Laundry room. Custom Oak trim, Cornices & Crown Molding. 9.5 ft ceilings. Beautiful Hardwood floors flow throughout the Main level. Amazing, (approx) 95 ft wrap around deck with 3 Casablanca type Fans & Portico type deck at the side entrance. 2nd level features the Master Bedroom w/ Private Bath, deep soaking tub, walk in closet & a 16 x10 Sitting room, Office or Nursery. Solid 6 Panel doors. Painted Basement with custom built storage units. Newer Roof, Furnace, CA, Electric, Windows & Siding. Efficient Zoned Heating & Cooling using a Honeywell Control System. 2.5 car garage with attached screened porch. A Must See Beauty!
Property Specifics
| Single Family | |
| — | |
| — | |
| — | |
| Full | |
| — | |
| No | |
| — |
| Cook | |
| — | |
| 0 / Not Applicable | |
| None | |
| Lake Michigan | |
| Public Sewer | |
| 09947842 | |
| 29341380220000 |
Property History
| DATE: | EVENT: | PRICE: | SOURCE: |
|---|---|---|---|
| 14 Apr, 2010 | Sold | $25,000 | MRED MLS |
| 19 Mar, 2010 | Under contract | $34,900 | MRED MLS |
| 4 Mar, 2010 | Listed for sale | $34,900 | MRED MLS |
| 25 Jun, 2018 | Sold | $200,000 | MRED MLS |
| 17 May, 2018 | Under contract | $187,900 | MRED MLS |
| 11 May, 2018 | Listed for sale | $187,900 | MRED MLS |
Room Specifics
Total Bedrooms: 4
Bedrooms Above Ground: 4
Bedrooms Below Ground: 0
Dimensions: —
Floor Type: Hardwood
Dimensions: —
Floor Type: Carpet
Dimensions: —
Floor Type: Carpet
Full Bathrooms: 3
Bathroom Amenities: —
Bathroom in Basement: 0
Rooms: Den,Bonus Room,Foyer
Basement Description: Unfinished
Other Specifics
| 2.5 | |
| — | |
| Side Drive | |
| Deck, Porch | |
| — | |
| 100X122 | |
| — | |
| Full | |
| Skylight(s), Hardwood Floors, First Floor Bedroom, In-Law Arrangement, First Floor Laundry, First Floor Full Bath | |
| Range, Microwave, Dishwasher, Refrigerator, Washer, Dryer | |
| Not in DB | |
| Sidewalks, Street Paved | |
| — | |
| — | |
| — |
Tax History
| Year | Property Taxes |
|---|---|
| 2010 | $4,019 |
| 2018 | $4,108 |
Contact Agent
Nearby Similar Homes
Nearby Sold Comparables
Contact Agent
Listing Provided By
Coldwell Banker Residential

