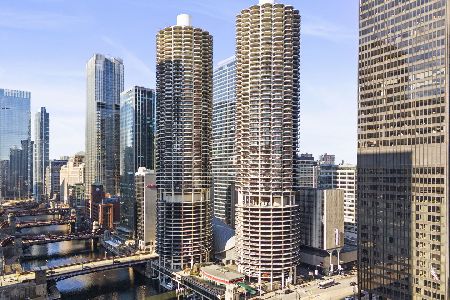300 State Street, Near North Side, Chicago, Illinois 60654
$311,000
|
Sold
|
|
| Status: | Closed |
| Sqft: | 725 |
| Cost/Sqft: | $414 |
| Beds: | 1 |
| Baths: | 1 |
| Year Built: | 1962 |
| Property Taxes: | $4,385 |
| Days On Market: | 2310 |
| Lot Size: | 0,00 |
Description
Upgraded to perfection! This rare East facing 1-bedroom home in the East Tower boasts breathtaking views of Lake Michigan, Navy Pier, fireworks & Chicago river thru floor-to-ceiling windows! Modern open kitchen layout features large Quartz breakfast bar, all new soft-close white cabinetry, SS appliances, subway tile backsplash & pantry. Brand new wide plank luxury vinyl floors thru-out. Walk right out to your 2 private balconies, perfect for grilling/entertaining. Tumbled marble spa bath w jacuzzi tub, linen closet, & huge walk-in closet w/ washer/dryer. Designer lighting fixtures. Entire unit freshly painted. New hot water heater. This iconic building features 24HR doorman, grocery store, dry cleaners, exercise room, party room & rooftop sundeck. Cats ok. No dogs. Storage unit on 20th floor. FHA Approved. Steps to fabulous dining, shopping, transportation, Michigan Ave, River Walk, theaters and more. On-site garage parking avail.
Property Specifics
| Condos/Townhomes | |
| 61 | |
| — | |
| 1962 | |
| None | |
| — | |
| Yes | |
| — |
| Cook | |
| Marina City | |
| 494 / Monthly | |
| Water,Insurance,Doorman,Exercise Facilities,Exterior Maintenance,Scavenger,Snow Removal | |
| Lake Michigan | |
| Public Sewer | |
| 10456768 | |
| 17094100141684 |
Nearby Schools
| NAME: | DISTRICT: | DISTANCE: | |
|---|---|---|---|
|
Grade School
Ogden Elementary |
299 | — | |
Property History
| DATE: | EVENT: | PRICE: | SOURCE: |
|---|---|---|---|
| 31 May, 2013 | Sold | $270,000 | MRED MLS |
| 19 Apr, 2013 | Under contract | $285,000 | MRED MLS |
| 12 Apr, 2013 | Listed for sale | $285,000 | MRED MLS |
| 14 Aug, 2019 | Sold | $311,000 | MRED MLS |
| 23 Jul, 2019 | Under contract | $300,000 | MRED MLS |
| 19 Jul, 2019 | Listed for sale | $300,000 | MRED MLS |
Room Specifics
Total Bedrooms: 1
Bedrooms Above Ground: 1
Bedrooms Below Ground: 0
Dimensions: —
Floor Type: —
Dimensions: —
Floor Type: —
Full Bathrooms: 1
Bathroom Amenities: Whirlpool
Bathroom in Basement: —
Rooms: Foyer,Balcony/Porch/Lanai
Basement Description: None
Other Specifics
| 800 | |
| Concrete Perimeter | |
| — | |
| Balcony, Storms/Screens | |
| Common Grounds,River Front | |
| COMMON | |
| — | |
| None | |
| Hardwood Floors, Wood Laminate Floors, Laundry Hook-Up in Unit, Storage, Built-in Features, Walk-In Closet(s) | |
| Range, Microwave, Dishwasher, Refrigerator, Washer, Dryer, Disposal, Stainless Steel Appliance(s) | |
| Not in DB | |
| — | |
| — | |
| Bike Room/Bike Trails, Boat Dock, Door Person, Coin Laundry, Elevator(s), Exercise Room, Storage, On Site Manager/Engineer, Party Room, Sundeck, Receiving Room, Restaurant, Security Door Lock(s), Service Elevator(s), Valet/Cleaner | |
| — |
Tax History
| Year | Property Taxes |
|---|---|
| 2013 | $3,007 |
| 2019 | $4,385 |
Contact Agent
Nearby Similar Homes
Nearby Sold Comparables
Contact Agent
Listing Provided By
@properties









