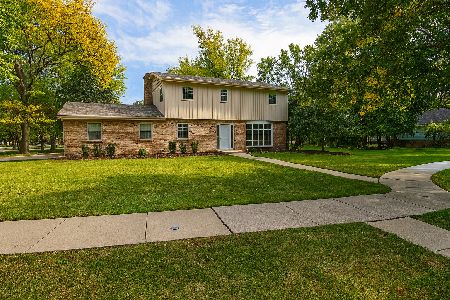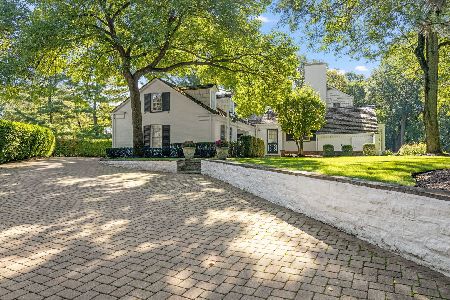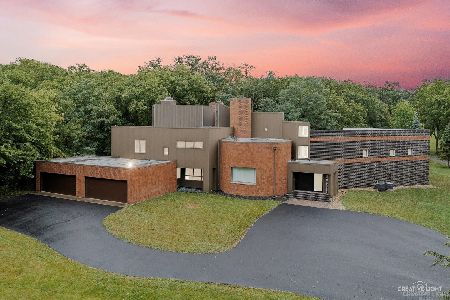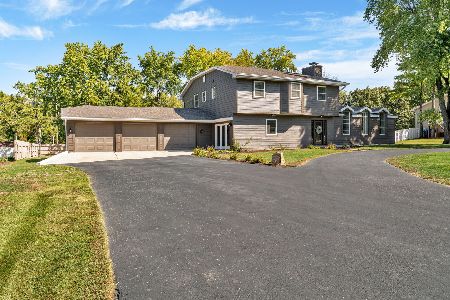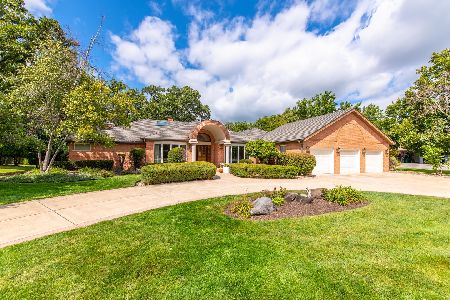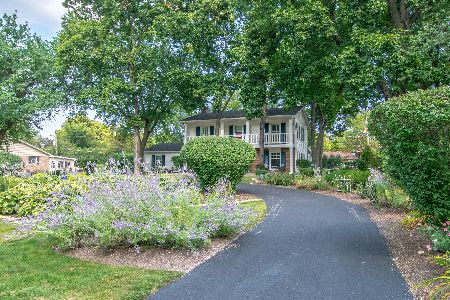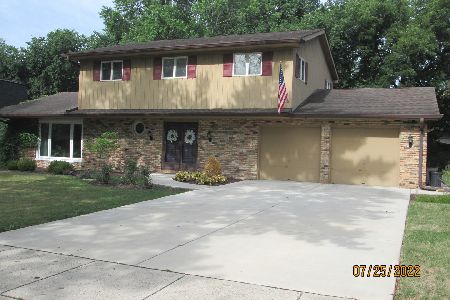300 Timberline Drive, Joliet, Illinois 60431
$250,000
|
Sold
|
|
| Status: | Closed |
| Sqft: | 3,446 |
| Cost/Sqft: | $74 |
| Beds: | 5 |
| Baths: | 3 |
| Year Built: | 1966 |
| Property Taxes: | $8,203 |
| Days On Market: | 2872 |
| Lot Size: | 0,42 |
Description
Custom built, one owner home on a great lot in the Timberline Subdivision. Home is on City Sewer and Water. Great Family Home, main floor den, shower in oversized main floor laundry room in addition to main 1/2 bathroom. There are 2 full bathrooms upstairs. 520 square foot oversized garage, with plenty of storage. Kitchen opens to family room with sliding doors from eating area and family room out to backyard. Backyard Concrete Patio. 4th & 5th bedrooms could be combined to create an oversized 4th bedroom. Nice Size Master bedroom and bathroom with plenty of closets. Zoned heating and cooling. Great Location on a cul-de-sac street, walking distance to Troy grade school, West Side Library, Will County Rock Run Forest Preserve with walking/bike paths and ponds for fishing and minutes to Park District Complex with Golf Course and Fitness Center. Close to the access for both I-55 and I-80. Oversized walk in storage closet on 2nd floor. Formal living & separate formal dining room.
Property Specifics
| Single Family | |
| — | |
| — | |
| 1966 | |
| Partial | |
| — | |
| No | |
| 0.42 |
| Will | |
| Timberline | |
| 100 / Annual | |
| Other | |
| Public | |
| Public Sewer | |
| 09897084 | |
| 0506114020170000 |
Nearby Schools
| NAME: | DISTRICT: | DISTANCE: | |
|---|---|---|---|
|
Grade School
Troy Craughwell School |
30C | — | |
|
Middle School
William B Orenic |
30C | Not in DB | |
|
High School
Joliet West High School |
204 | Not in DB | |
|
Alternate Junior High School
Troy Middle School |
— | Not in DB | |
Property History
| DATE: | EVENT: | PRICE: | SOURCE: |
|---|---|---|---|
| 28 Sep, 2018 | Sold | $250,000 | MRED MLS |
| 13 Aug, 2018 | Under contract | $254,999 | MRED MLS |
| — | Last price change | $269,500 | MRED MLS |
| 27 Mar, 2018 | Listed for sale | $299,900 | MRED MLS |
Room Specifics
Total Bedrooms: 5
Bedrooms Above Ground: 5
Bedrooms Below Ground: 0
Dimensions: —
Floor Type: Carpet
Dimensions: —
Floor Type: Carpet
Dimensions: —
Floor Type: Carpet
Dimensions: —
Floor Type: —
Full Bathrooms: 3
Bathroom Amenities: —
Bathroom in Basement: 0
Rooms: Eating Area,Den,Bedroom 5
Basement Description: Unfinished,Crawl
Other Specifics
| 2 | |
| Concrete Perimeter | |
| Asphalt | |
| Patio | |
| Wooded | |
| 110 X 167 | |
| — | |
| Full | |
| First Floor Laundry | |
| Range, Dishwasher, Refrigerator | |
| Not in DB | |
| Street Paved | |
| — | |
| — | |
| Wood Burning |
Tax History
| Year | Property Taxes |
|---|---|
| 2018 | $8,203 |
Contact Agent
Nearby Similar Homes
Nearby Sold Comparables
Contact Agent
Listing Provided By
Dow Realty

