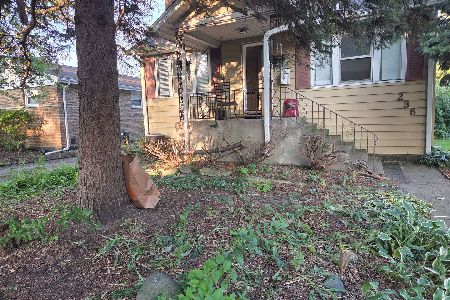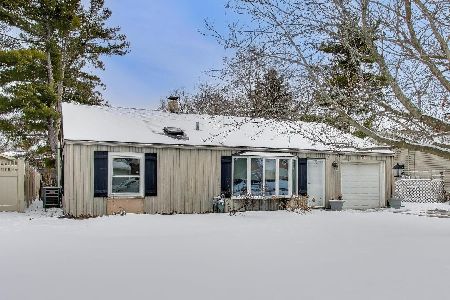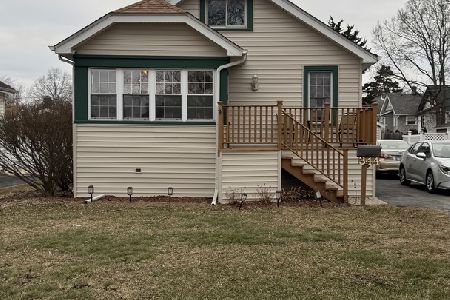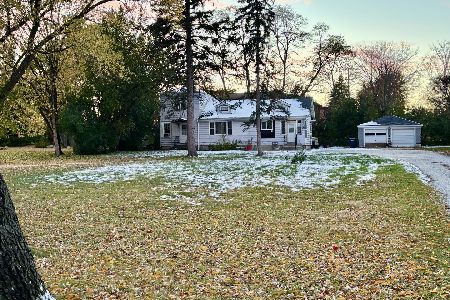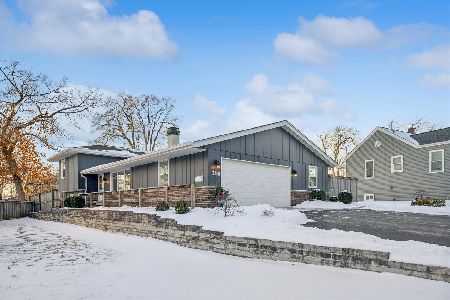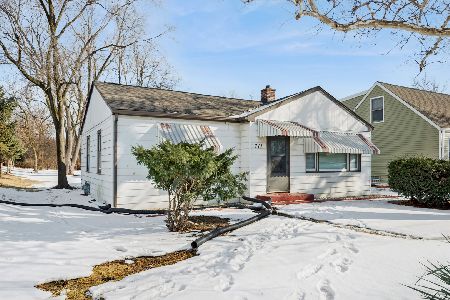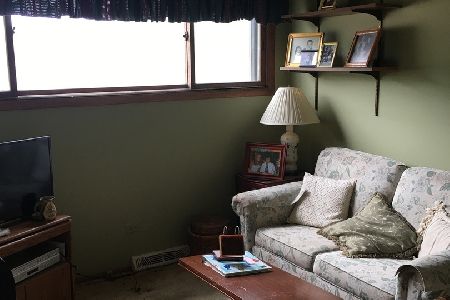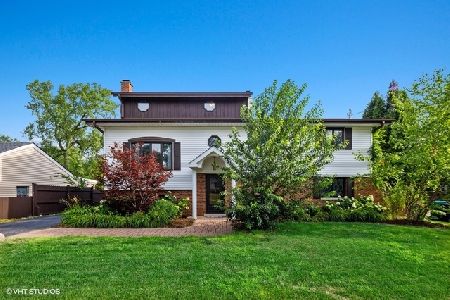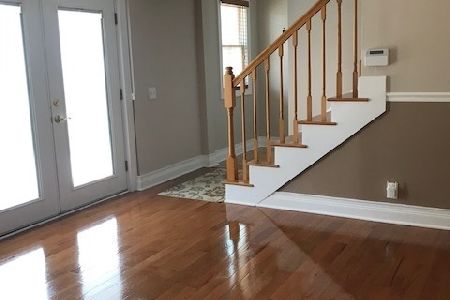300 West Road, Lombard, Illinois 60148
$640,000
|
Sold
|
|
| Status: | Closed |
| Sqft: | 3,847 |
| Cost/Sqft: | $175 |
| Beds: | 5 |
| Baths: | 5 |
| Year Built: | 2008 |
| Property Taxes: | $15,165 |
| Days On Market: | 2825 |
| Lot Size: | 0,33 |
Description
Newer home built from the ground up in 2008. WALK TO TOWN. Large corner lot (94 X 155) lends to this amazing layout. 2nd floor: 4 bedrooms (each with attached Jack and Jill Bathroom) Laundry room, built-in office nook and media space. 1st floor features: 2 story foyer, office with built-ins, powder room, massive mudroom with (7) lockers, family room with fireplace, bar with 2 beverage coolers, eat-in kitchen with island, professional grade french stove and hood, walk-in pantry, master suite with bathroom and his/hers closets and 2nd private laundry, attached (heated) 3 car garage. Basement: *heated floors* - media room, play room, 6th bedroom, exercise room, large storage room, full bathroom. Mechanicals are top-end, including endless hot water. 8 ft Alder wood doors throughout, 7 inch wide flooring, endless moldings. Fenced yard features work shed, patio with built-in gas start fireplace and stainless grill. 1/2 Block from Terrace View Park and Park View Elementary School
Property Specifics
| Single Family | |
| — | |
| — | |
| 2008 | |
| Full | |
| — | |
| No | |
| 0.33 |
| Du Page | |
| — | |
| 0 / Not Applicable | |
| None | |
| Public | |
| Public Sewer | |
| 09934413 | |
| 0606301019 |
Nearby Schools
| NAME: | DISTRICT: | DISTANCE: | |
|---|---|---|---|
|
Grade School
Park View Elementary School |
44 | — | |
|
Middle School
Glenn Westlake Middle School |
44 | Not in DB | |
|
High School
Glenbard East High School |
87 | Not in DB | |
Property History
| DATE: | EVENT: | PRICE: | SOURCE: |
|---|---|---|---|
| 17 Sep, 2018 | Sold | $640,000 | MRED MLS |
| 26 Aug, 2018 | Under contract | $675,000 | MRED MLS |
| — | Last price change | $699,000 | MRED MLS |
| 6 Jun, 2018 | Listed for sale | $725,000 | MRED MLS |
Room Specifics
Total Bedrooms: 6
Bedrooms Above Ground: 5
Bedrooms Below Ground: 1
Dimensions: —
Floor Type: Carpet
Dimensions: —
Floor Type: Carpet
Dimensions: —
Floor Type: Carpet
Dimensions: —
Floor Type: —
Dimensions: —
Floor Type: —
Full Bathrooms: 5
Bathroom Amenities: Double Sink,Soaking Tub
Bathroom in Basement: 1
Rooms: Bedroom 5,Bedroom 6,Exercise Room,Play Room,Media Room,Office,Loft,Mud Room,Foyer
Basement Description: Finished
Other Specifics
| 3 | |
| — | |
| — | |
| Patio, Stamped Concrete Patio, Outdoor Fireplace | |
| Corner Lot | |
| 94 X 155 | |
| Full,Unfinished | |
| Full | |
| Vaulted/Cathedral Ceilings, Hardwood Floors, First Floor Bedroom, Second Floor Laundry, First Floor Full Bath | |
| Range, Microwave, Dishwasher, Refrigerator, Freezer, Washer, Dryer, Range Hood | |
| Not in DB | |
| — | |
| — | |
| — | |
| — |
Tax History
| Year | Property Taxes |
|---|---|
| 2018 | $15,165 |
Contact Agent
Nearby Similar Homes
Nearby Sold Comparables
Contact Agent
Listing Provided By
d'aprile properties

