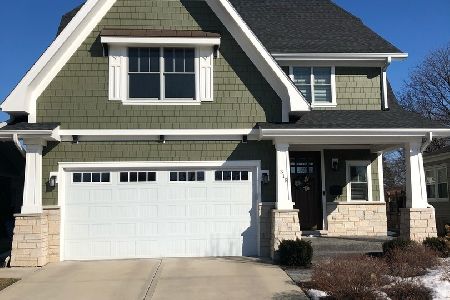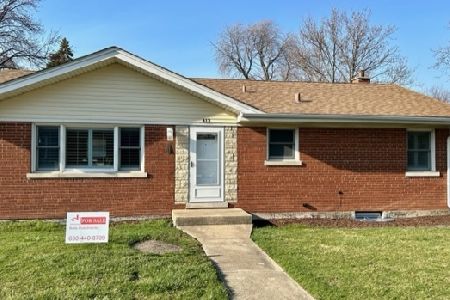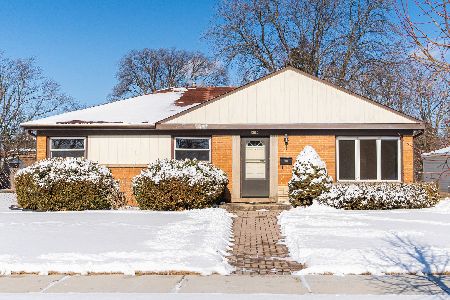300 Willow Street, Itasca, Illinois 60143
$519,900
|
Sold
|
|
| Status: | Closed |
| Sqft: | 1,978 |
| Cost/Sqft: | $263 |
| Beds: | 3 |
| Baths: | 2 |
| Year Built: | 1976 |
| Property Taxes: | $9,350 |
| Days On Market: | 878 |
| Lot Size: | 0,00 |
Description
It's like no other! Crisp, Clean, Modern finishes updated 2017-2023 by the builder/owner. Transformed family home that is redone to perfection and includes: new kitchen with custom cabinetry, granite counter tops, 36" gas cooktop, double ovens, French door refrigerator (all stainless), an oversized island, custom walnut hood & stainless appliances, engineered Hickory hardwood flooring, new Pella windows (except side living room windows & office), refinished wood staircase with new iron balusters, mudroom built-in, 1st floor bath with custom tile & teak wood accents, office with built-in desk and storage, wainscoting and trim detail added, laundry & storage. Modern kitchen/dining/family room that opens to the 3 season room. 2nd floor gorgeous custom bath with Kohler fixtures & custom tile connects to the hall & primary bedroom. 3 spacious bedrooms with closet organizers (primary has cedar). Outstanding exterior amenities include: professional, mature landscape - fall colors will amaze you, sprinkler system, rebuilt trek deck & staircase off the 3 season room, new concrete patio, covered patio area is great for rainy days & is off the home office - so much privacy in this yard! Oversized shed for storage - big enough to be your she shed. Convenient attached 2 car garage. New lighting thru-out. Amazing natural light on both levels. Mechanicals: furnace '15, CAC '22, humidifier '23, HWH '17. Gutter guards. New front door, sliders & interior doors. Ready to enjoy! Itasca has recently added a new water line to the house, & new street sewer. Close to town, train, library, restaurants, arboretum & more location - Perfection!
Property Specifics
| Single Family | |
| — | |
| — | |
| 1976 | |
| — | |
| — | |
| No | |
| — |
| Du Page | |
| — | |
| — / Not Applicable | |
| — | |
| — | |
| — | |
| 11879361 | |
| 0307213016 |
Nearby Schools
| NAME: | DISTRICT: | DISTANCE: | |
|---|---|---|---|
|
Grade School
Raymond Benson Primary School |
10 | — | |
|
Middle School
F E Peacock Middle School |
10 | Not in DB | |
|
High School
Lake Park High School |
108 | Not in DB | |
Property History
| DATE: | EVENT: | PRICE: | SOURCE: |
|---|---|---|---|
| 27 Jan, 2015 | Sold | $215,000 | MRED MLS |
| 16 Jan, 2015 | Under contract | $219,900 | MRED MLS |
| — | Last price change | $239,900 | MRED MLS |
| 28 Mar, 2014 | Listed for sale | $346,500 | MRED MLS |
| 30 Oct, 2023 | Sold | $519,900 | MRED MLS |
| 13 Sep, 2023 | Under contract | $519,900 | MRED MLS |
| 7 Sep, 2023 | Listed for sale | $519,900 | MRED MLS |
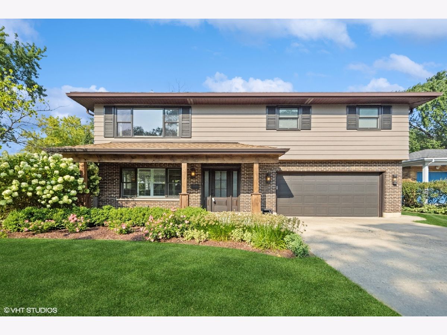
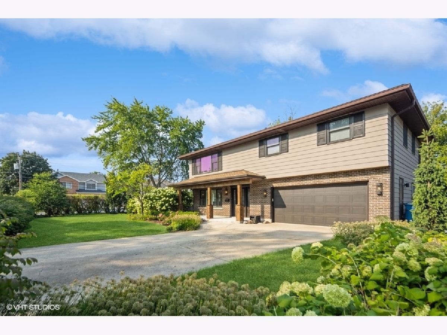
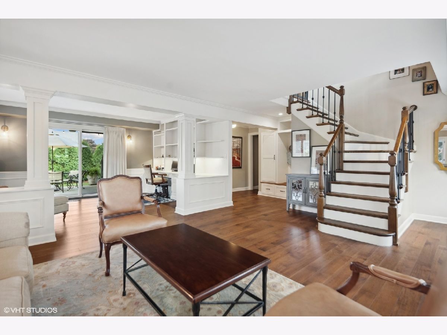
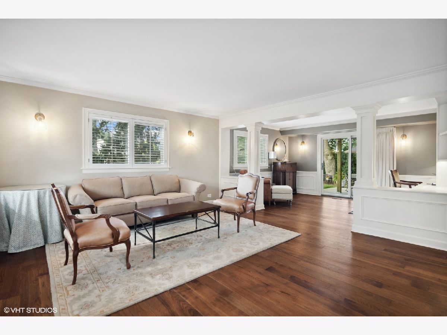
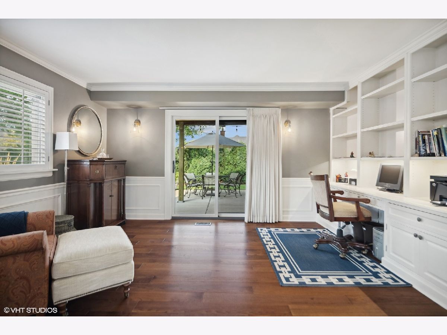
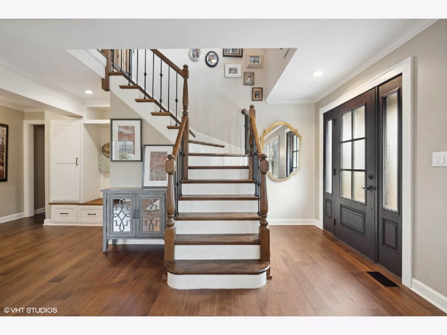
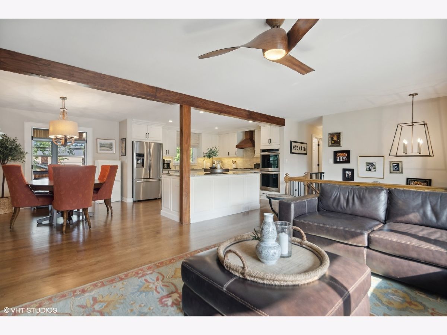
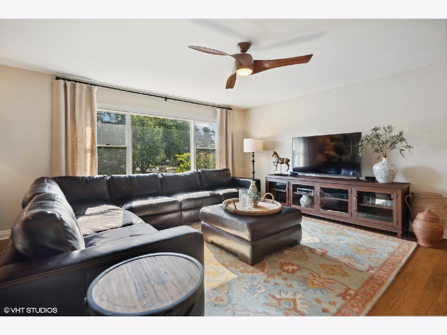
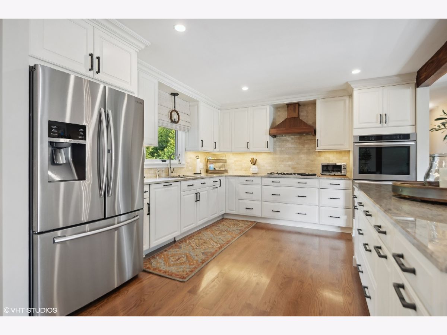
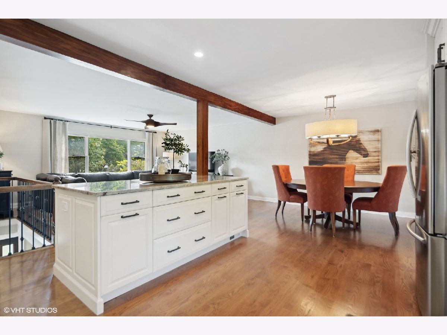
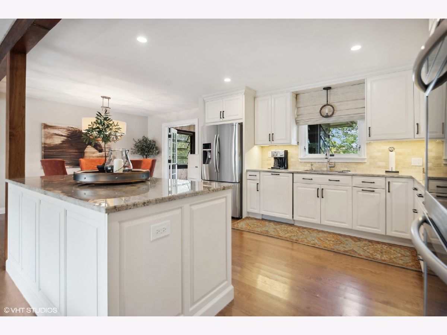
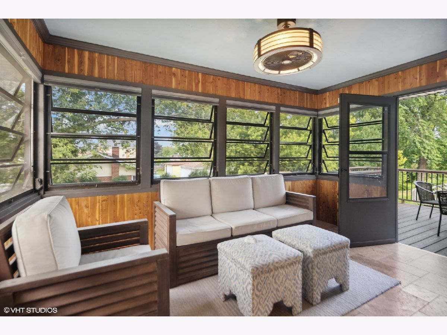
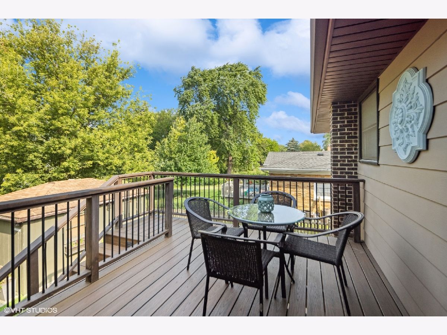
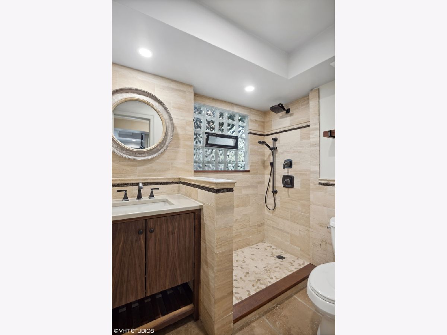
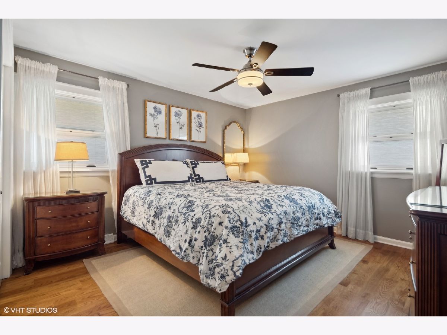
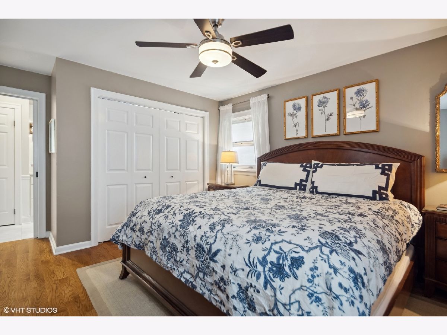
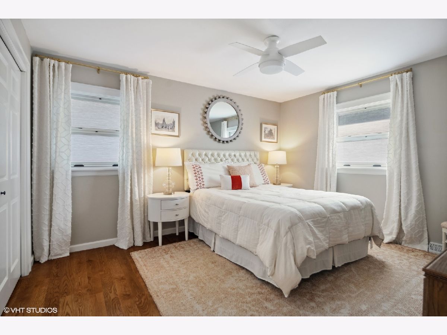
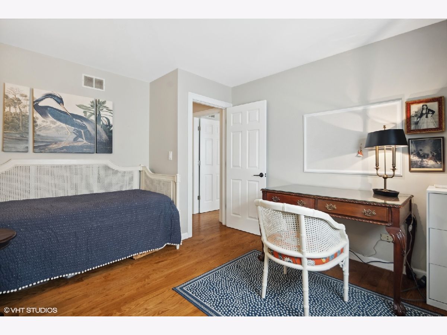
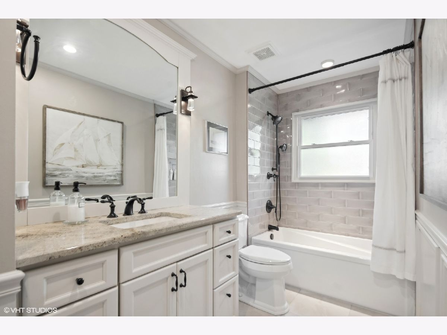
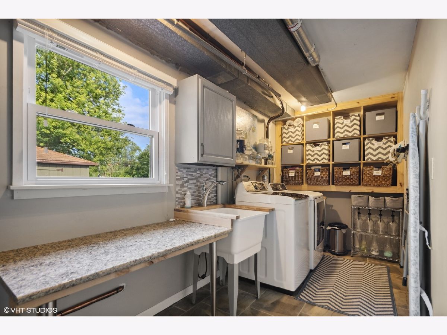
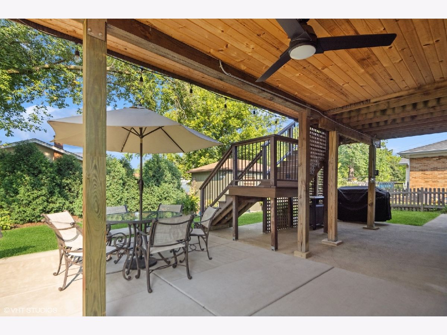
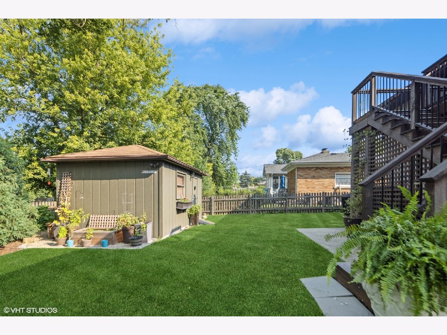
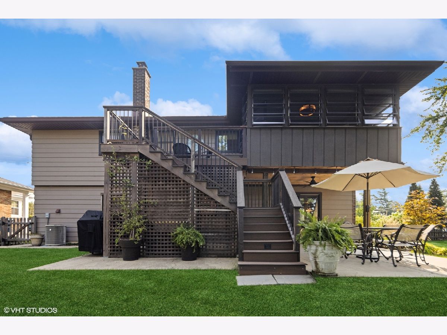
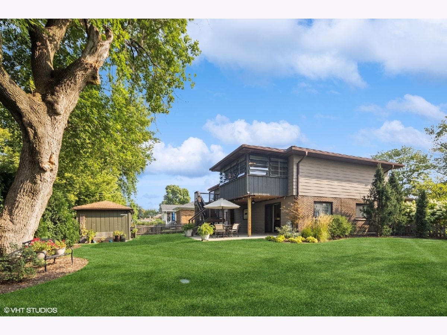
Room Specifics
Total Bedrooms: 3
Bedrooms Above Ground: 3
Bedrooms Below Ground: 0
Dimensions: —
Floor Type: —
Dimensions: —
Floor Type: —
Full Bathrooms: 2
Bathroom Amenities: Soaking Tub
Bathroom in Basement: 0
Rooms: —
Basement Description: None
Other Specifics
| 2 | |
| — | |
| Concrete | |
| — | |
| — | |
| 100X120 | |
| — | |
| — | |
| — | |
| — | |
| Not in DB | |
| — | |
| — | |
| — | |
| — |
Tax History
| Year | Property Taxes |
|---|---|
| 2015 | $7,485 |
| 2023 | $9,350 |
Contact Agent
Nearby Similar Homes
Nearby Sold Comparables
Contact Agent
Listing Provided By
@properties Christie's International Real Estate


