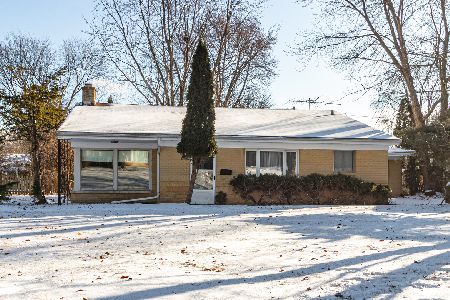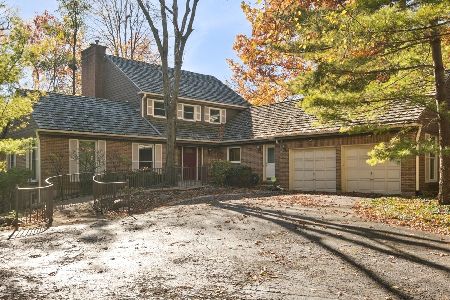300 Wimbledon Court, Lake Bluff, Illinois 60044
$550,000
|
Sold
|
|
| Status: | Closed |
| Sqft: | 2,536 |
| Cost/Sqft: | $217 |
| Beds: | 4 |
| Baths: | 3 |
| Year Built: | 1989 |
| Property Taxes: | $8,782 |
| Days On Market: | 1727 |
| Lot Size: | 0,17 |
Description
You'll love this quiet retreat tucked away between downtown Lake Forest and Lake Bluff. The combination living/dining rooms offer the flexibility of a great room with the vaulted ceiling and Palladian window creating a dramatic feel in the living area. The kitchen eating area opens to a large deck with charming gazebo offering a delightful outdoor space. This generous 2500 sq ft home offers three bedrooms on the second floor and one on the first, three full baths, a terrific partial finished basement with lots of storage, and a laundry room off the spacious extra- large two car garage. Other features include outside landscape lighting, a sprinkler system, a Generac back-up generator, and an outdoor gas grill. This special home has so much to offer both inside and out!
Property Specifics
| Single Family | |
| — | |
| Other | |
| 1989 | |
| Partial | |
| 1.5 STORY | |
| No | |
| 0.17 |
| Lake | |
| — | |
| 650 / Annual | |
| Other | |
| Lake Michigan | |
| Public Sewer | |
| 11078950 | |
| 12204120250000 |
Nearby Schools
| NAME: | DISTRICT: | DISTANCE: | |
|---|---|---|---|
|
Grade School
Lake Bluff Elementary School |
65 | — | |
|
Middle School
Lake Bluff Middle School |
65 | Not in DB | |
|
High School
Lake Forest High School |
115 | Not in DB | |
Property History
| DATE: | EVENT: | PRICE: | SOURCE: |
|---|---|---|---|
| 30 Jun, 2021 | Sold | $550,000 | MRED MLS |
| 10 May, 2021 | Under contract | $550,000 | MRED MLS |
| 6 May, 2021 | Listed for sale | $550,000 | MRED MLS |

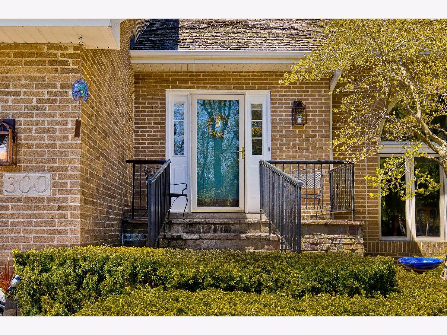
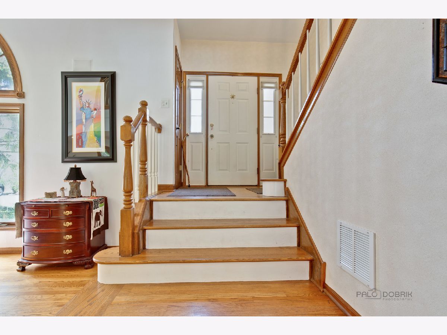
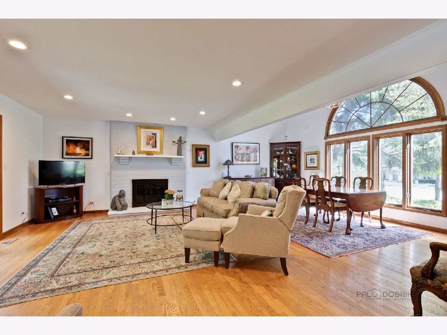
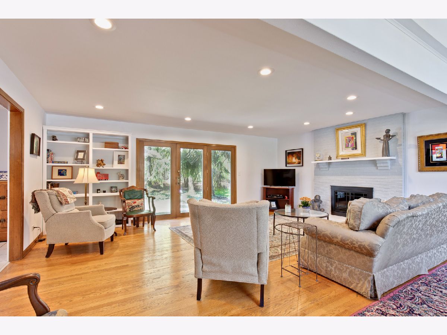
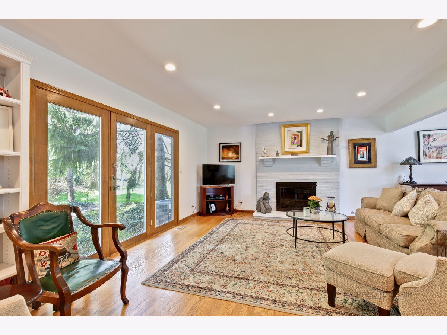
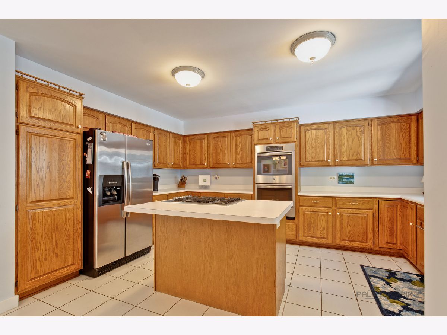
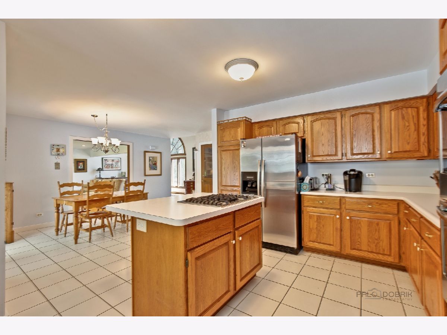
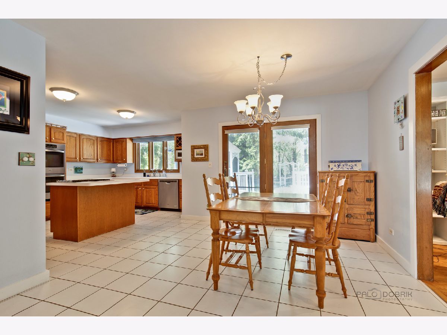
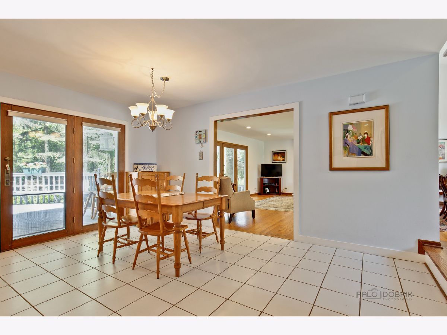
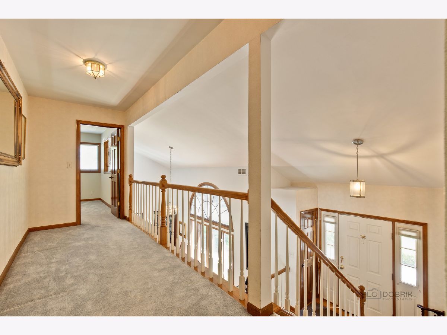
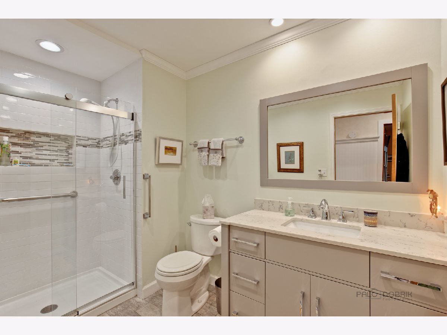
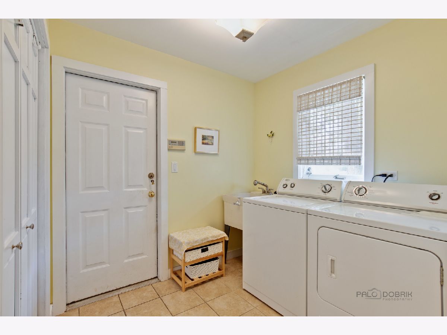
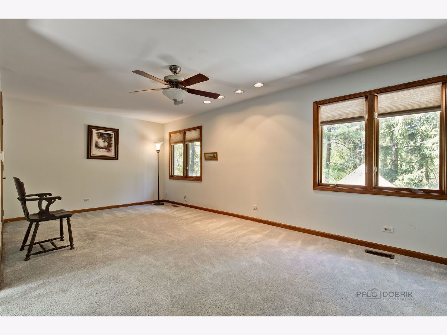
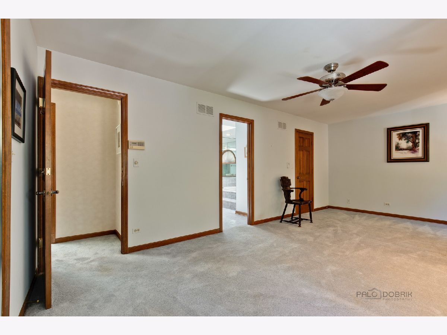
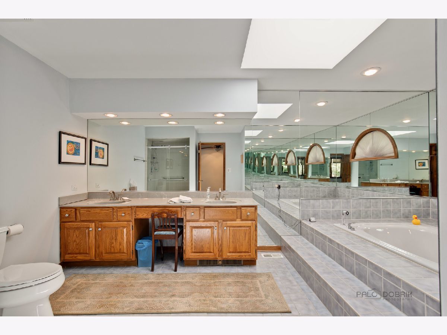
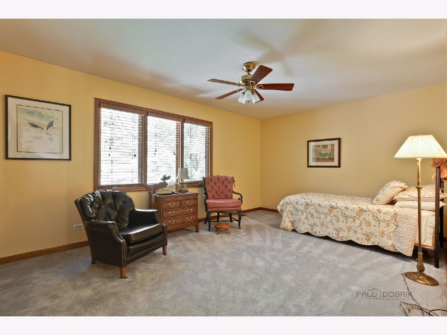
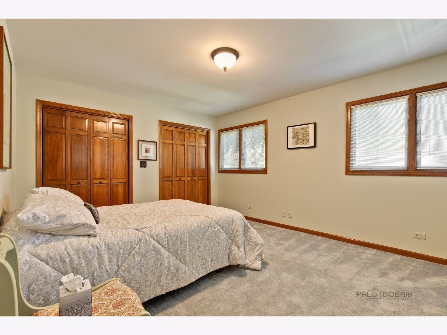
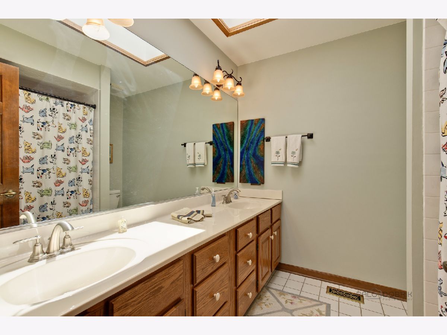
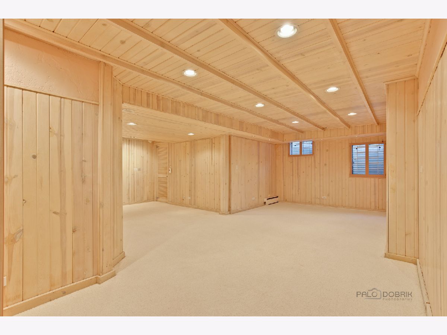
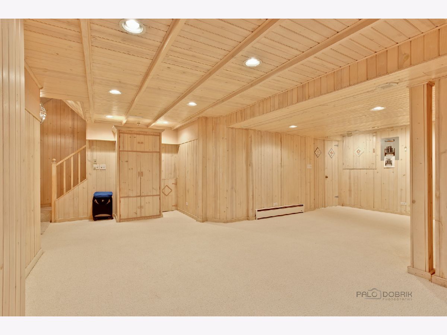
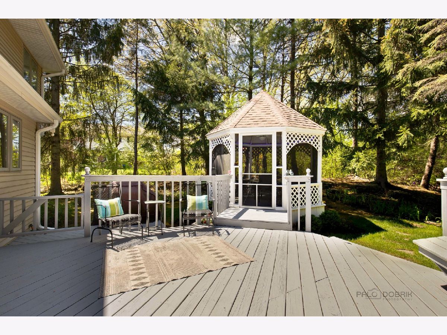
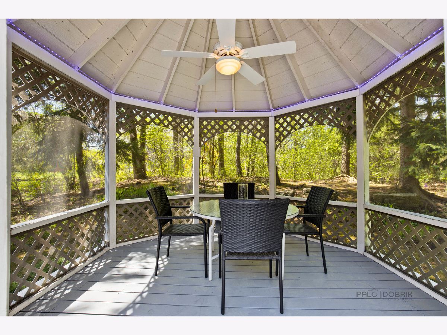
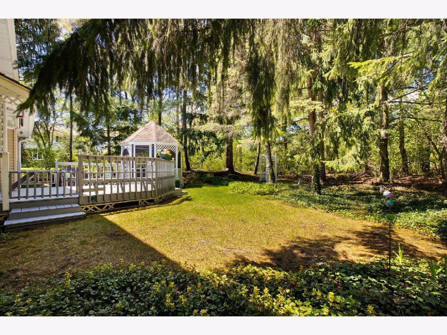
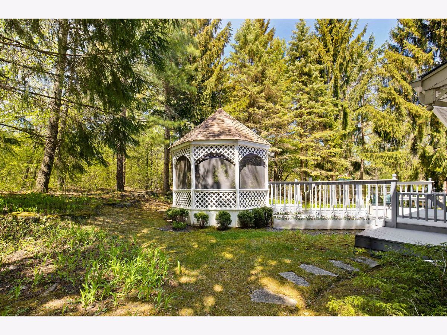
Room Specifics
Total Bedrooms: 4
Bedrooms Above Ground: 4
Bedrooms Below Ground: 0
Dimensions: —
Floor Type: Carpet
Dimensions: —
Floor Type: Carpet
Dimensions: —
Floor Type: Hardwood
Full Bathrooms: 3
Bathroom Amenities: Separate Shower,Handicap Shower
Bathroom in Basement: 0
Rooms: Recreation Room,Deck
Basement Description: Finished,Crawl,Egress Window,Rec/Family Area,Sleeping Area,Storage Space
Other Specifics
| 2 | |
| Concrete Perimeter | |
| Asphalt | |
| Deck, Storms/Screens, Outdoor Grill | |
| Cul-De-Sac,Mature Trees,Streetlights | |
| 105X70X90X85 | |
| — | |
| Full | |
| Vaulted/Cathedral Ceilings, Skylight(s), Hardwood Floors, First Floor Bedroom, First Floor Laundry, First Floor Full Bath, Bookcases | |
| Dishwasher, Refrigerator, Washer, Dryer, Disposal, Stainless Steel Appliance(s), Cooktop, Built-In Oven, Gas Cooktop, Electric Oven, Wall Oven | |
| Not in DB | |
| Street Lights, Street Paved | |
| — | |
| — | |
| Attached Fireplace Doors/Screen, Gas Log, Gas Starter |
Tax History
| Year | Property Taxes |
|---|---|
| 2021 | $8,782 |
Contact Agent
Nearby Similar Homes
Nearby Sold Comparables
Contact Agent
Listing Provided By
Griffith, Grant & Lackie

