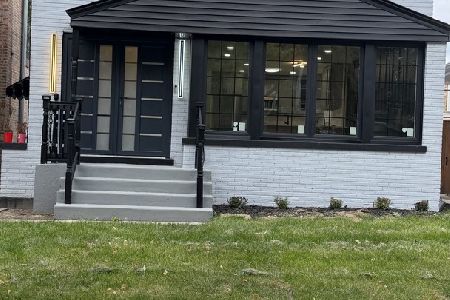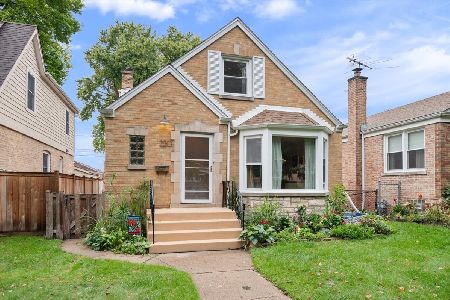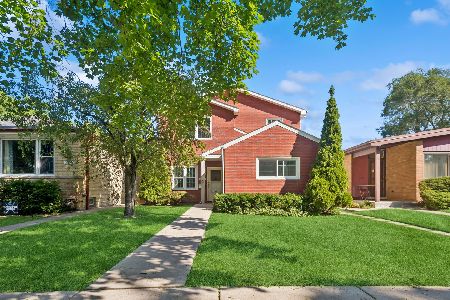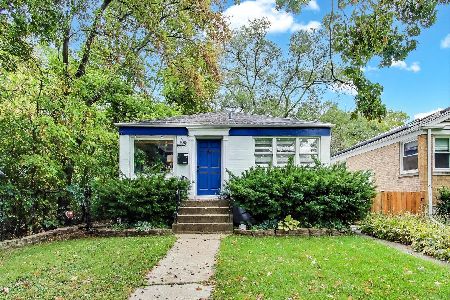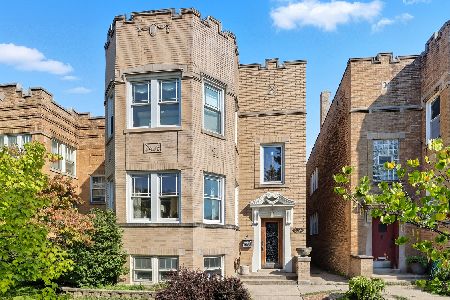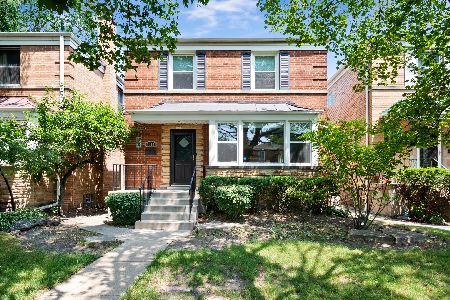3000 Jarvis Avenue, West Ridge, Chicago, Illinois 60645
$1,350,000
|
Sold
|
|
| Status: | Closed |
| Sqft: | 5,668 |
| Cost/Sqft: | $298 |
| Beds: | 6 |
| Baths: | 8 |
| Year Built: | — |
| Property Taxes: | $20,712 |
| Days On Market: | 1197 |
| Lot Size: | 0,14 |
Description
Colossal Castle home on a double corner Lot. Located on one of the most desirable streets in West Rogers Park, this home is situated at the NW corner of Jarvis and Sacramento. Custom built in 2015 encompassing 4 floors of living space including 9 bedrooms and 8 bathrooms. Completely fenced in with a wrought iron privacy fence. Outdoor space includes a roof top deck with hot tub off the Master Bedroom, a quaint backyard off the mudroom with a sukkah deck, a side yard with basketball court (Sport Court) and a front terrace. The Main Floor dining room seats 50, separate formal living room, eat-in kitchen, 2+ car attached garage, Mud room and a full bedroom with en-suite full bath. The Second floor has 5 additional bedrooms and 4 Full baths and the attic has over 1,000 Sq. Ft. of fun bonus space. The basement has 3 bedrooms and 2 full baths, a second full kitchen, Rec. Room and separate theater room. The finest of quality finishes throughout this gem including all stone bathrooms, wainscoting, crown molding and custom trim work.
Property Specifics
| Single Family | |
| — | |
| — | |
| — | |
| — | |
| 3 STORY CASTLE | |
| No | |
| 0.14 |
| Cook | |
| — | |
| — / Not Applicable | |
| — | |
| — | |
| — | |
| 11626175 | |
| 10253130510000 |
Property History
| DATE: | EVENT: | PRICE: | SOURCE: |
|---|---|---|---|
| 28 Feb, 2023 | Sold | $1,350,000 | MRED MLS |
| 21 Dec, 2022 | Under contract | $1,690,000 | MRED MLS |
| — | Last price change | $1,850,000 | MRED MLS |
| 9 Sep, 2022 | Listed for sale | $1,850,000 | MRED MLS |
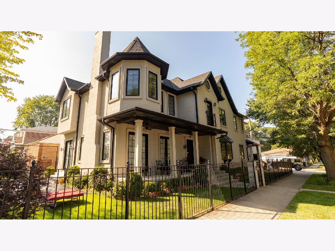
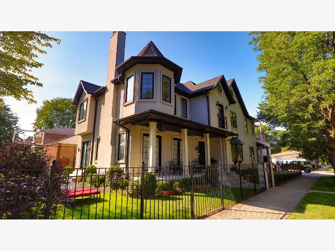
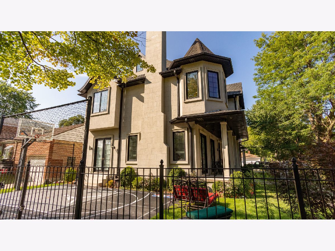
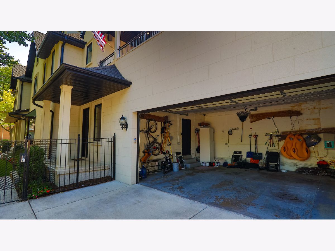
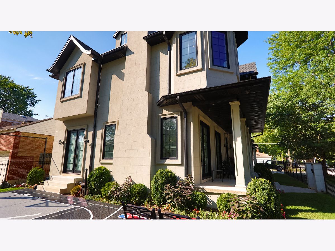
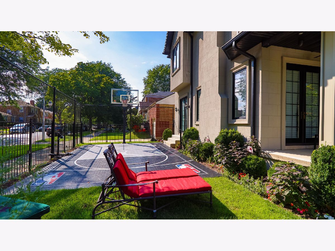
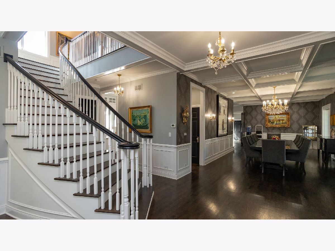
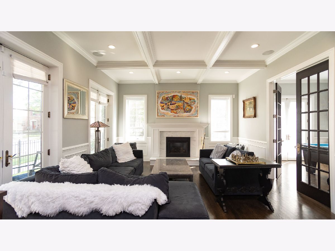
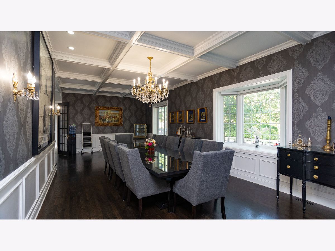
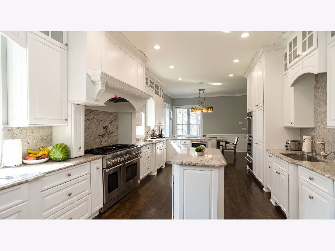
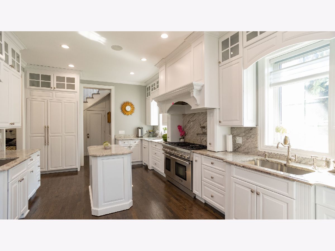
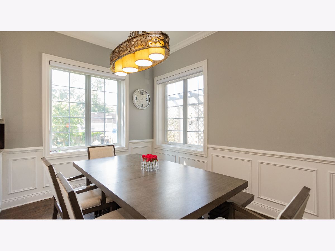
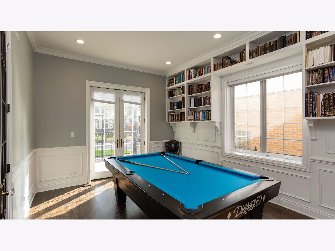
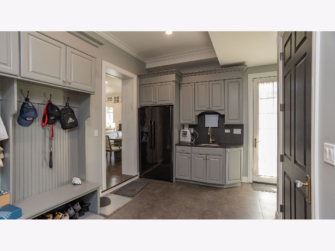
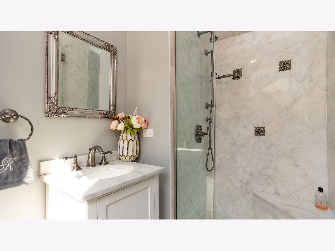
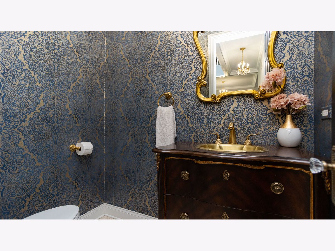
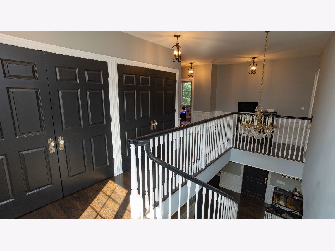
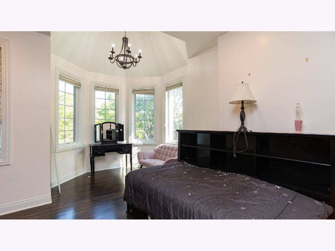
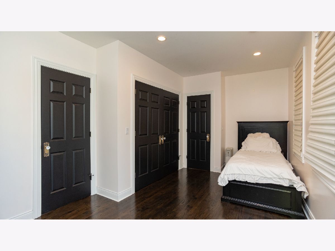
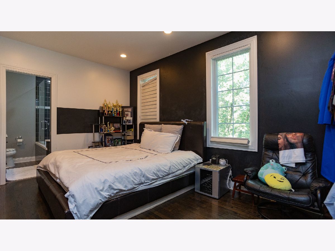
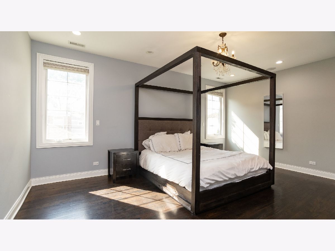
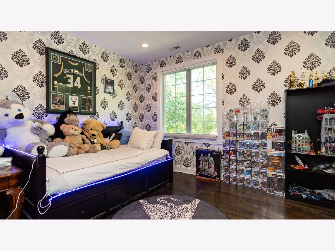
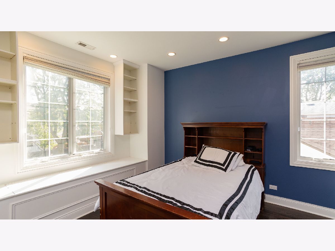
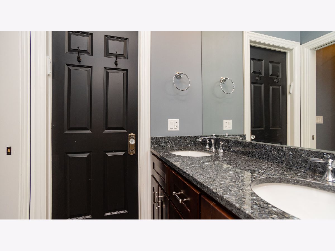
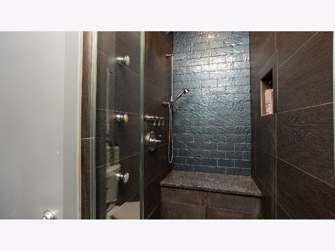
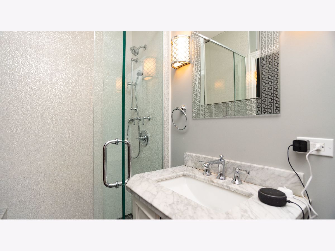
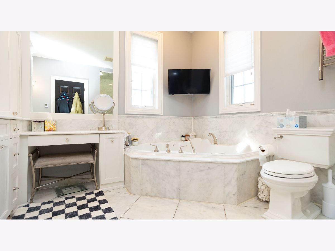
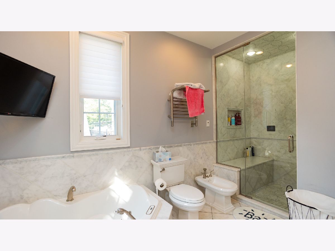
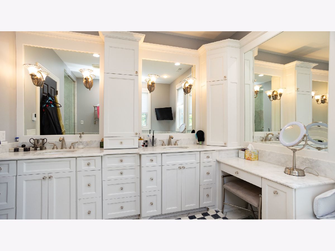
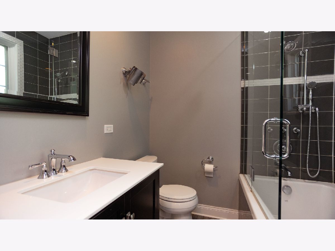
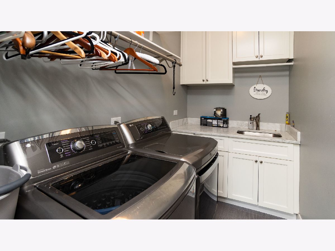
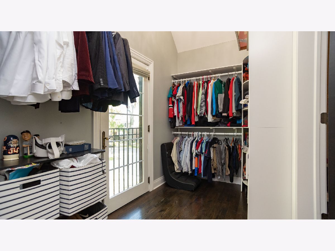
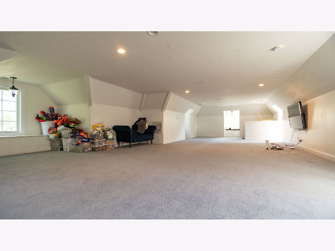
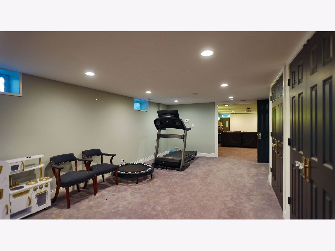
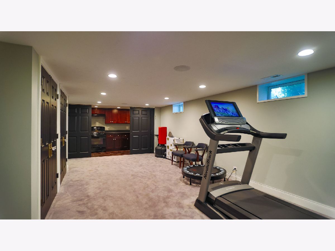
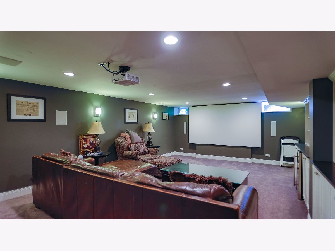
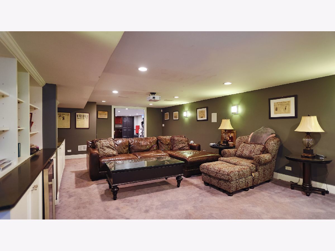
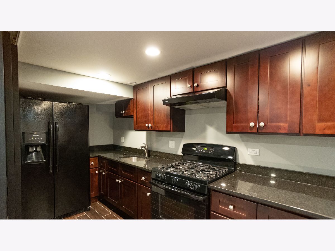
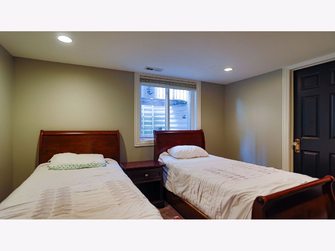
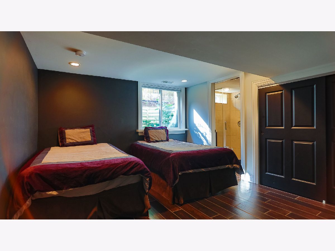
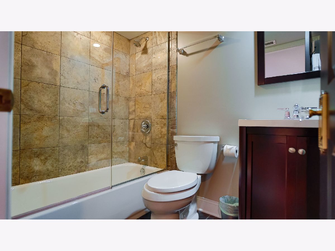
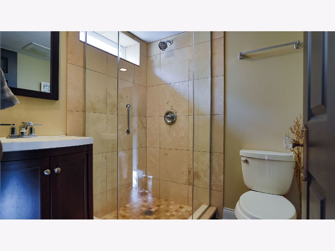
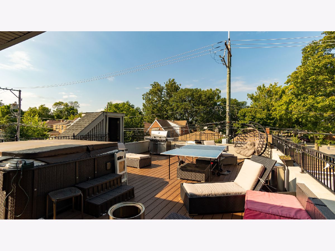
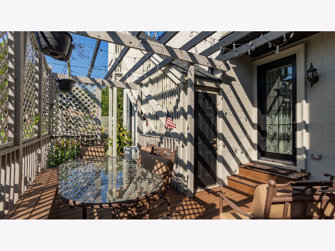
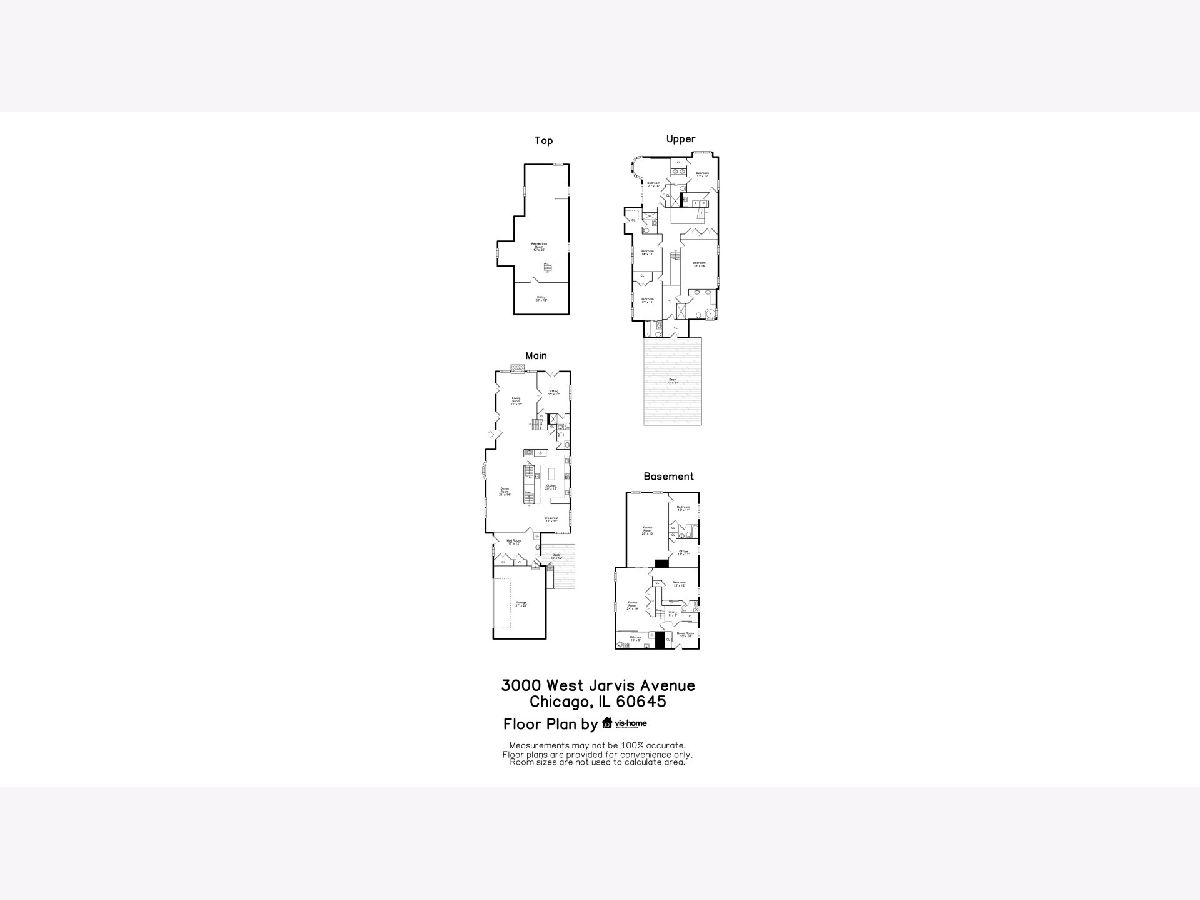
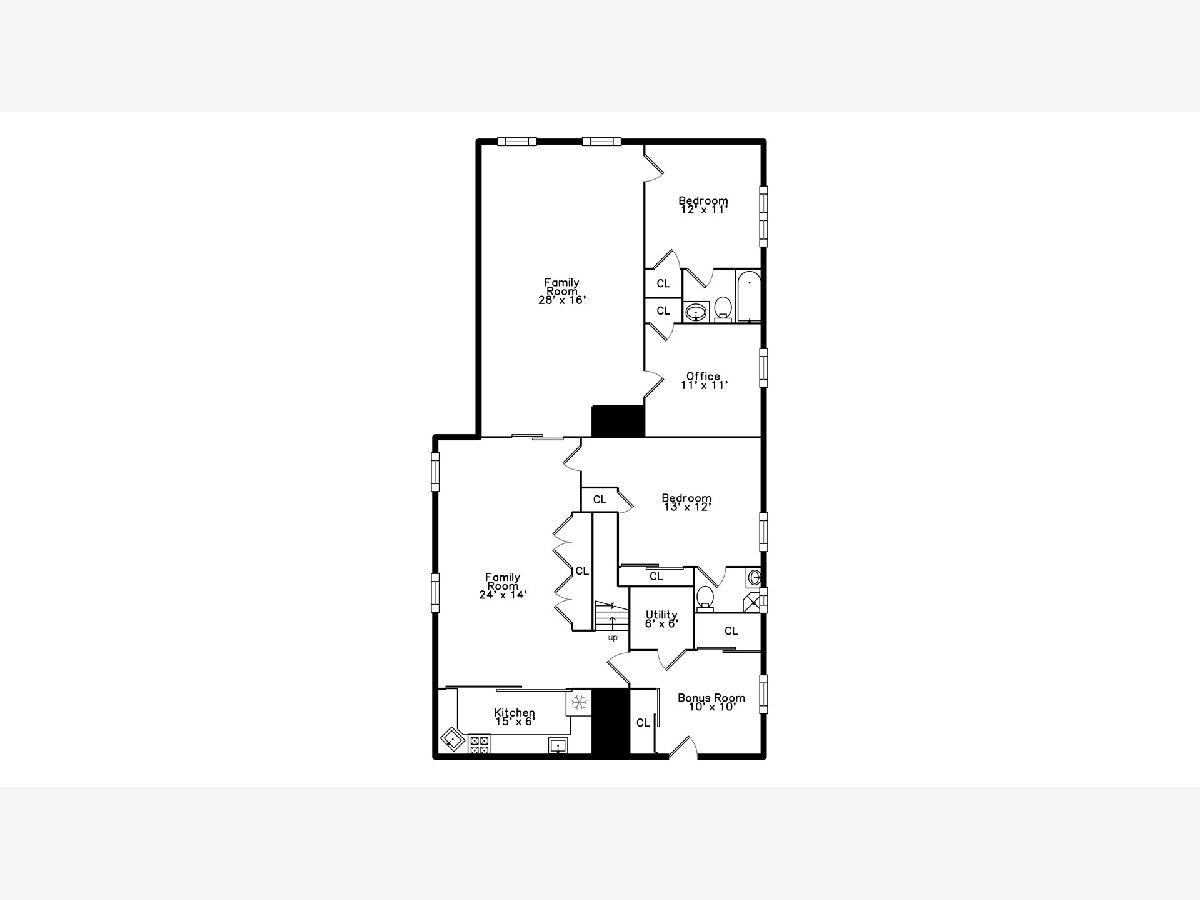
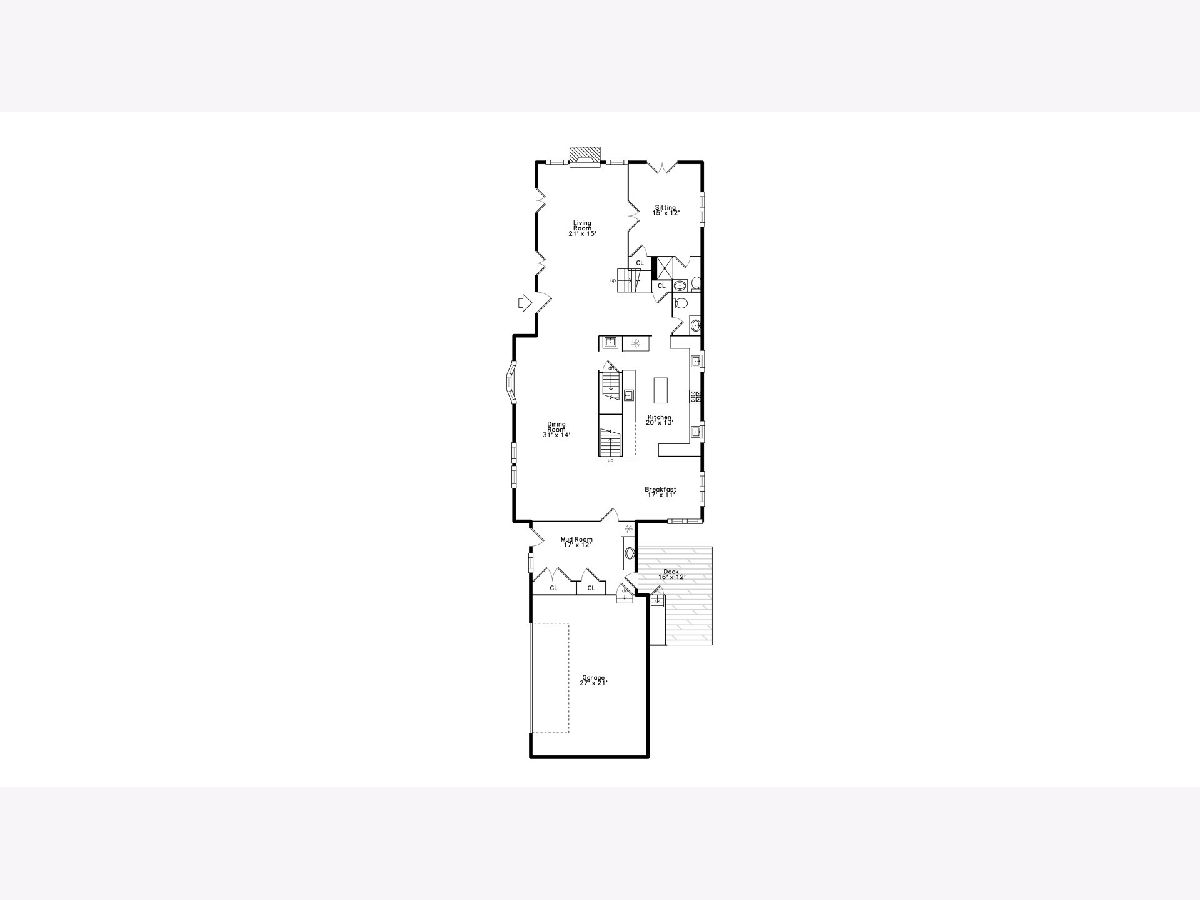
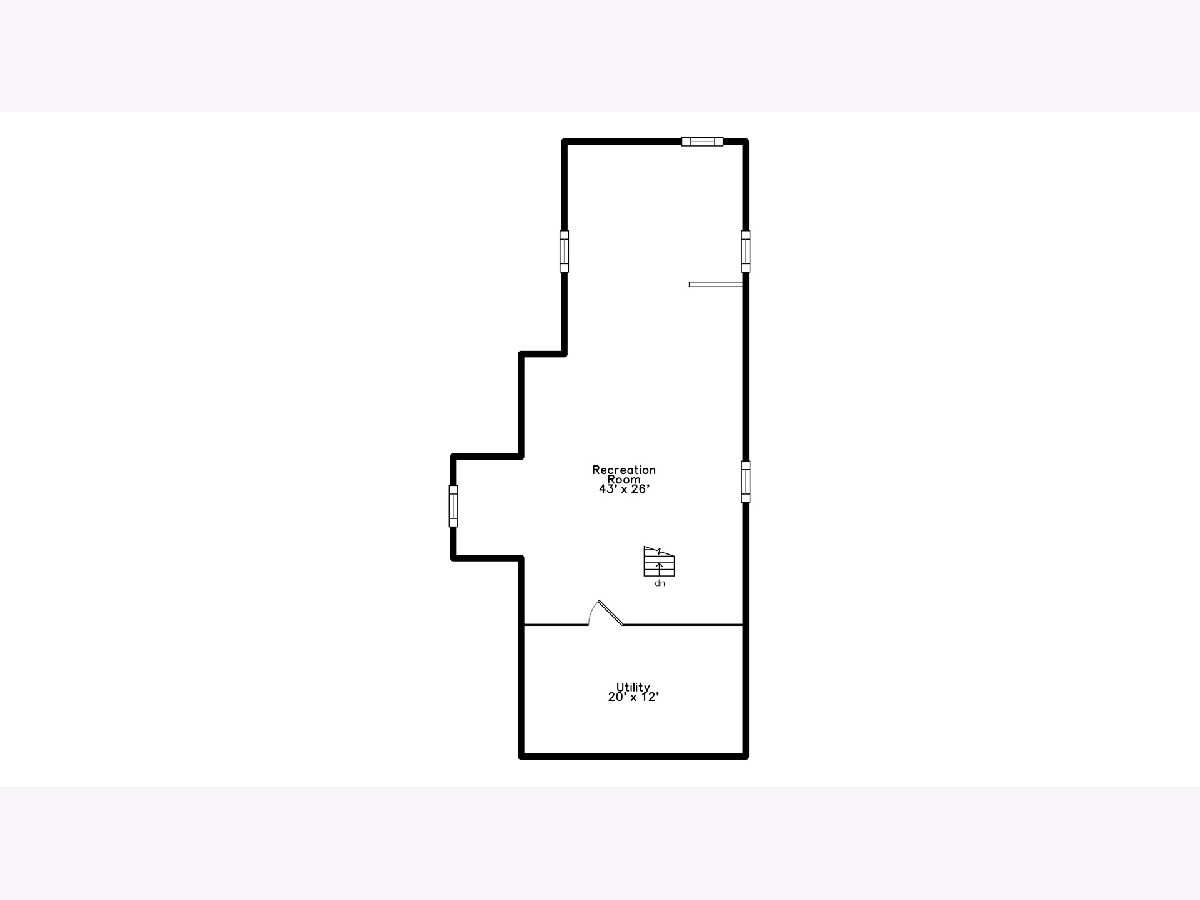
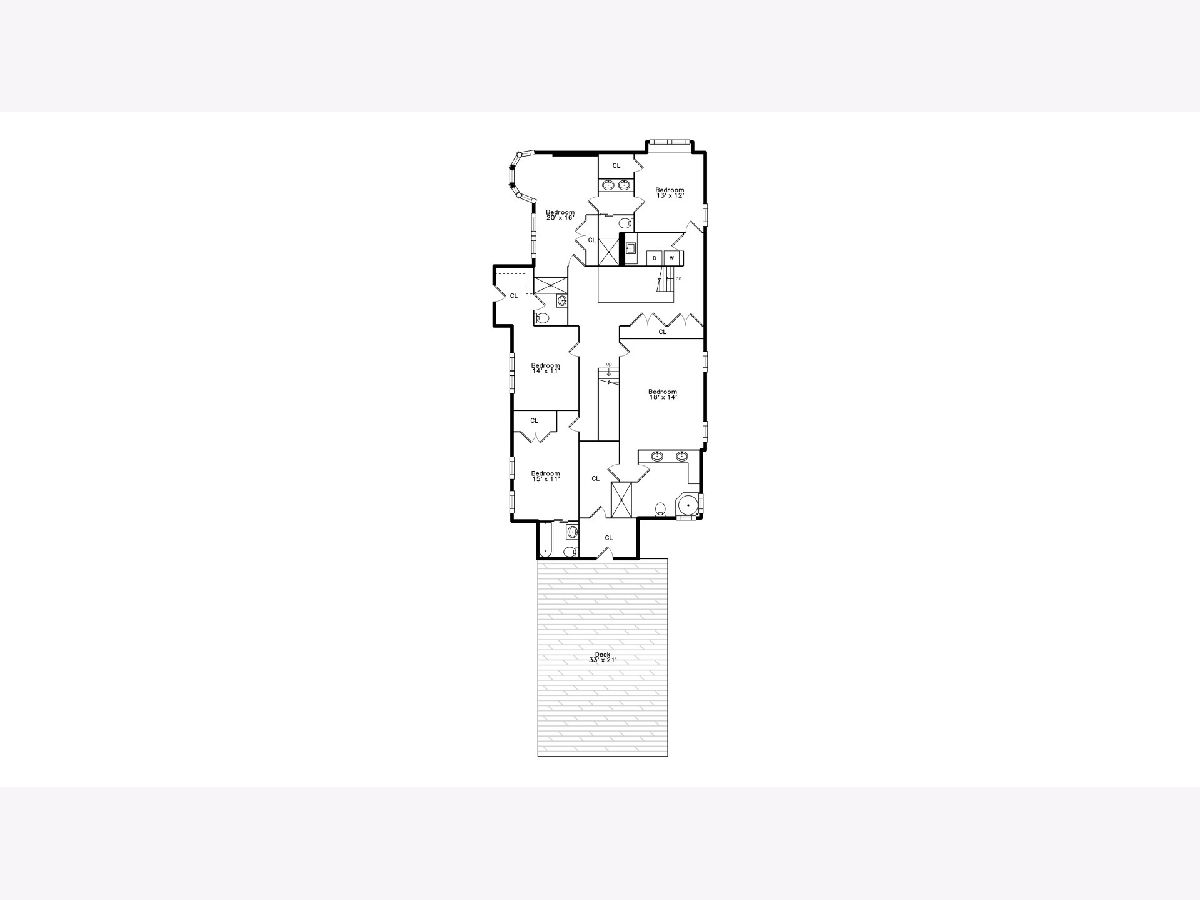
Room Specifics
Total Bedrooms: 9
Bedrooms Above Ground: 6
Bedrooms Below Ground: 3
Dimensions: —
Floor Type: —
Dimensions: —
Floor Type: —
Dimensions: —
Floor Type: —
Dimensions: —
Floor Type: —
Dimensions: —
Floor Type: —
Dimensions: —
Floor Type: —
Dimensions: —
Floor Type: —
Dimensions: —
Floor Type: —
Full Bathrooms: 8
Bathroom Amenities: Whirlpool,Separate Shower,Steam Shower,Full Body Spray Shower,Soaking Tub
Bathroom in Basement: 1
Rooms: —
Basement Description: Finished,Exterior Access,Sleeping Area,Storage Space
Other Specifics
| 2 | |
| — | |
| Concrete,Side Drive | |
| — | |
| — | |
| 50 X 124 | |
| Dormer,Finished,Interior Stair | |
| — | |
| — | |
| — | |
| Not in DB | |
| — | |
| — | |
| — | |
| — |
Tax History
| Year | Property Taxes |
|---|---|
| 2023 | $20,712 |
Contact Agent
Nearby Similar Homes
Nearby Sold Comparables
Contact Agent
Listing Provided By
Crown Heights Realty

