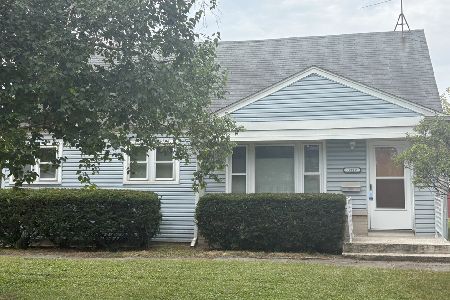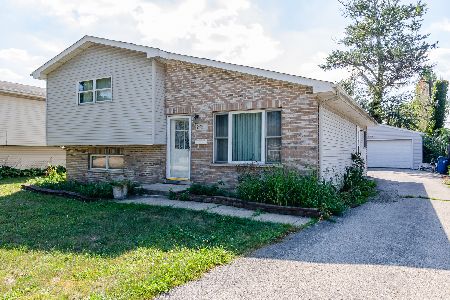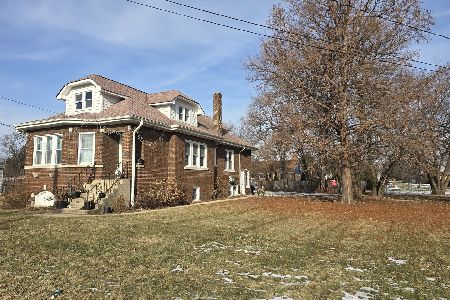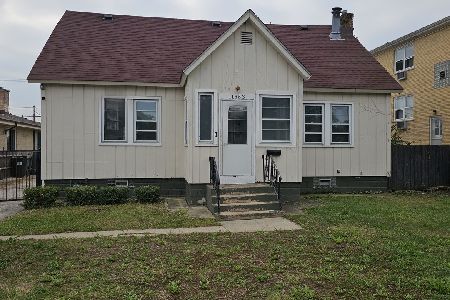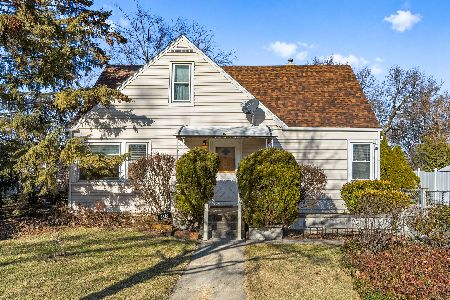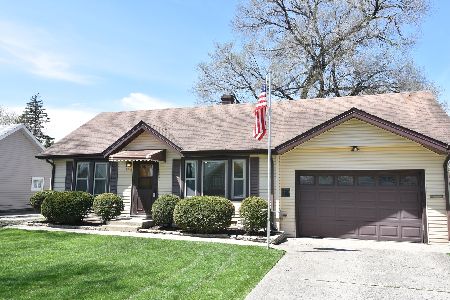3000 Sandra Avenue, Melrose Park, Illinois 60164
$280,000
|
Sold
|
|
| Status: | Closed |
| Sqft: | 1,453 |
| Cost/Sqft: | $196 |
| Beds: | 3 |
| Baths: | 1 |
| Year Built: | 1943 |
| Property Taxes: | $5,777 |
| Days On Market: | 730 |
| Lot Size: | 0,00 |
Description
Spacious 3 bedroom 1.5 story cape cod in the heart of Leyden Township. Well designed floor plan. 2 bedrooms with hardwood floors on the main floor and 1 bedroom plus a tandem room on the 2nd floor. Living room has hardwood floors and a beautiful bay window. Spacious kitchen with ample cabinets and nice sized eating area. Full bath has ceramic tile on the floor/walls and Corian counter top. Armstrong gas forced air furnace and central air 2021. GE Profile hot water tank 2021. Circuit breaker electric. Windows replaced 2021. Two finished rooms plus a workroom in the basement. Lots of storage. Glass block windows. Very large lot measures 60 x 183. There is a 1.5 car garage with an attached 19 x 12 screened in porch. An extra long asphalt side drive for ample off street parking. All appliances will stay. White Maytag freezer on the bottom refrigerator, KitchenAid dishwasher, Whirlpool over/range, and an LG washer and dryer. Quick close and possession possible. Selling as-is. Don't miss the opportunity to make this home your new home sweet home.
Property Specifics
| Single Family | |
| — | |
| — | |
| 1943 | |
| — | |
| — | |
| No | |
| — |
| Cook | |
| — | |
| 0 / Not Applicable | |
| — | |
| — | |
| — | |
| 11964104 | |
| 12302130220000 |
Nearby Schools
| NAME: | DISTRICT: | DISTANCE: | |
|---|---|---|---|
|
Grade School
Westdale Elementary School |
83 | — | |
|
Middle School
Mannheim Middle School |
83 | Not in DB | |
|
High School
West Leyden High School |
212 | Not in DB | |
Property History
| DATE: | EVENT: | PRICE: | SOURCE: |
|---|---|---|---|
| 27 Feb, 2024 | Sold | $280,000 | MRED MLS |
| 24 Jan, 2024 | Under contract | $285,000 | MRED MLS |
| 18 Jan, 2024 | Listed for sale | $285,000 | MRED MLS |
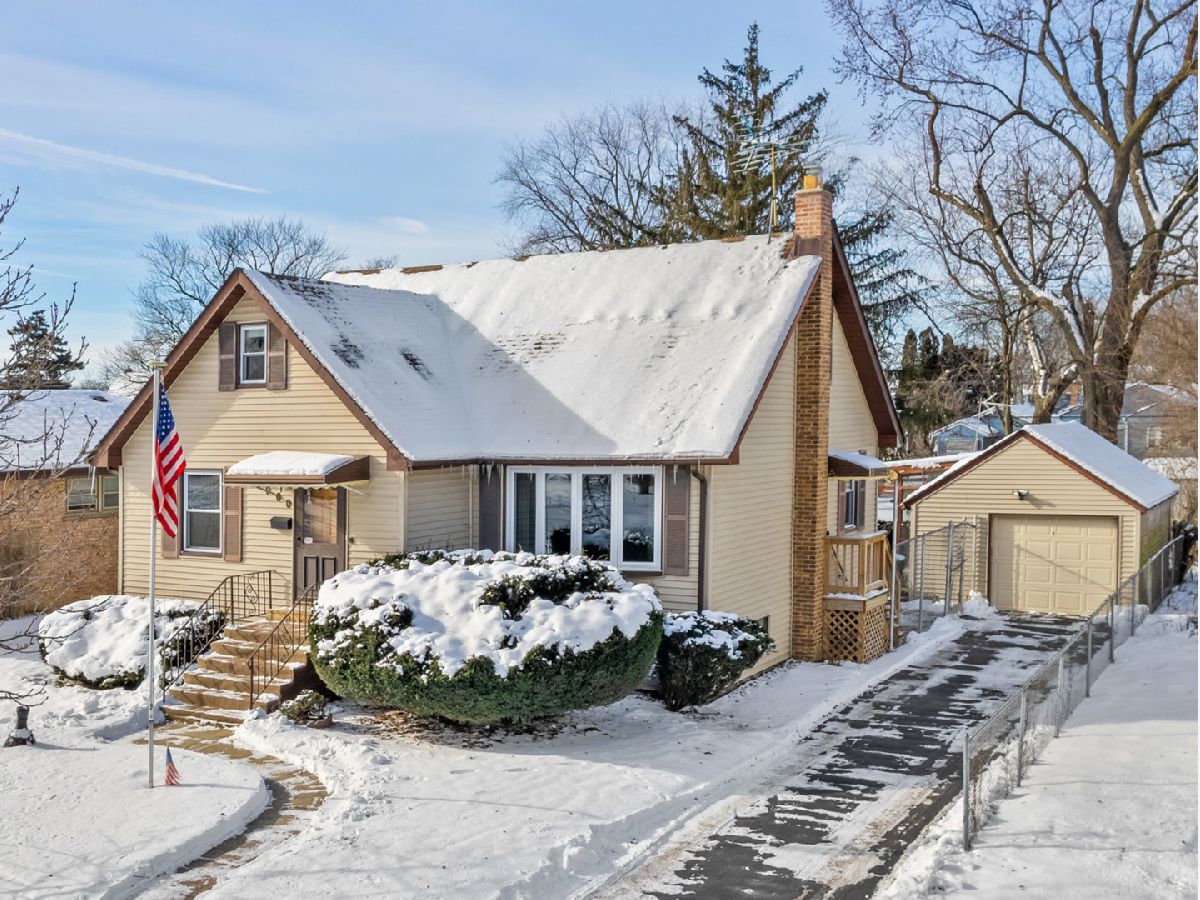
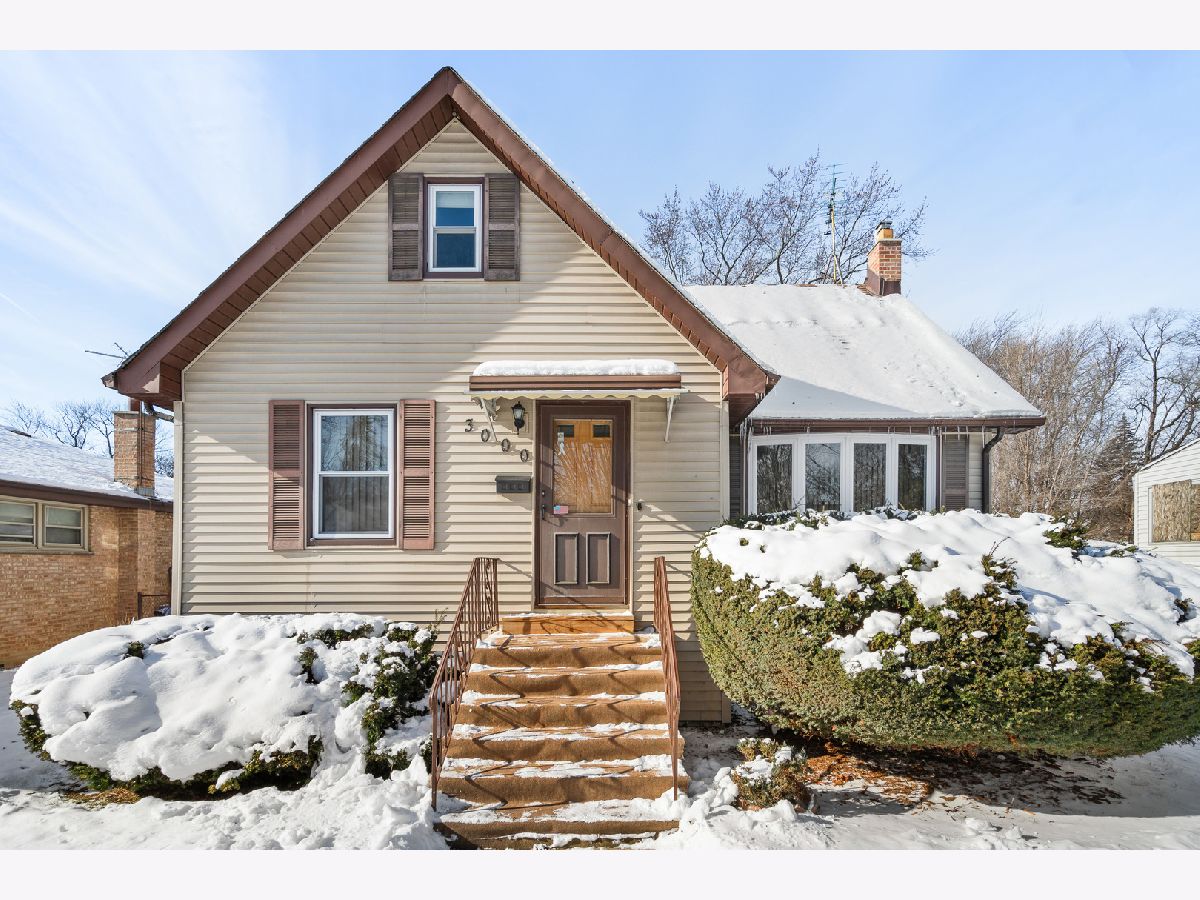






















Room Specifics
Total Bedrooms: 3
Bedrooms Above Ground: 3
Bedrooms Below Ground: 0
Dimensions: —
Floor Type: —
Dimensions: —
Floor Type: —
Full Bathrooms: 1
Bathroom Amenities: —
Bathroom in Basement: 0
Rooms: —
Basement Description: Partially Finished
Other Specifics
| 1 | |
| — | |
| Asphalt,Side Drive | |
| — | |
| — | |
| 60.0 X 183.8 | |
| Finished | |
| — | |
| — | |
| — | |
| Not in DB | |
| — | |
| — | |
| — | |
| — |
Tax History
| Year | Property Taxes |
|---|---|
| 2024 | $5,777 |
Contact Agent
Nearby Similar Homes
Nearby Sold Comparables
Contact Agent
Listing Provided By
RE/MAX City

