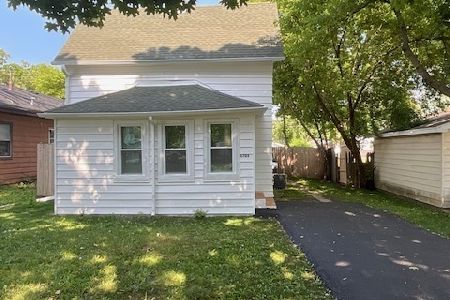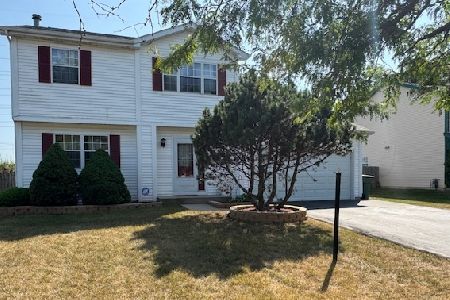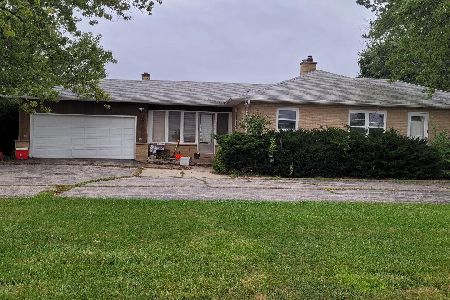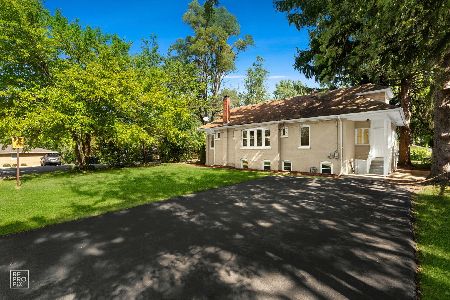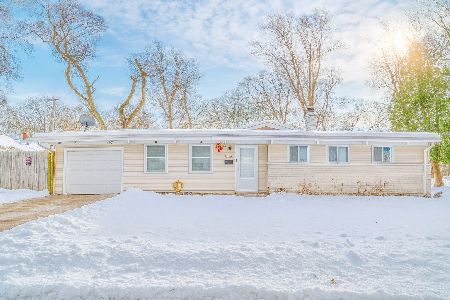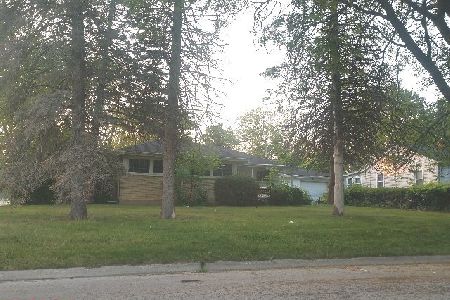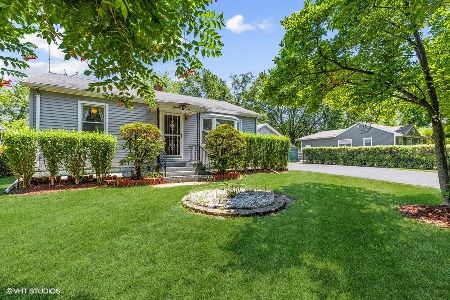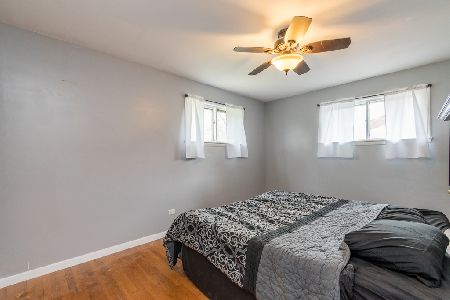3001 18th Street, Zion, Illinois 60099
$134,000
|
Sold
|
|
| Status: | Closed |
| Sqft: | 2,520 |
| Cost/Sqft: | $51 |
| Beds: | 6 |
| Baths: | 2 |
| Year Built: | 1997 |
| Property Taxes: | $0 |
| Days On Market: | 2782 |
| Lot Size: | 0,25 |
Description
Huge split level originally built as a two family dwelling with a variation from the City of Zion. The variation has expired but this home is ideal for the extended family. 3 BR and one bath on each level, separate entrances, 2 furnaces, 2 water heaters, 2 c/ac, separate utility meters. lower level kitchen has been removed but could easily be replaced. Large corner double lot, 2 car attached garage; upper level deck, lower level patio.
Property Specifics
| Single Family | |
| — | |
| Bi-Level | |
| 1997 | |
| None | |
| — | |
| No | |
| 0.25 |
| Lake | |
| — | |
| 0 / Not Applicable | |
| None | |
| Public | |
| Public Sewer | |
| 09976903 | |
| 04174110060000 |
Nearby Schools
| NAME: | DISTRICT: | DISTANCE: | |
|---|---|---|---|
|
High School
Zion-benton Twnshp Hi School |
126 | Not in DB | |
Property History
| DATE: | EVENT: | PRICE: | SOURCE: |
|---|---|---|---|
| 30 Aug, 2018 | Sold | $134,000 | MRED MLS |
| 13 Jun, 2018 | Under contract | $129,000 | MRED MLS |
| 5 Jun, 2018 | Listed for sale | $129,000 | MRED MLS |
Room Specifics
Total Bedrooms: 6
Bedrooms Above Ground: 6
Bedrooms Below Ground: 0
Dimensions: —
Floor Type: Vinyl
Dimensions: —
Floor Type: —
Dimensions: —
Floor Type: —
Dimensions: —
Floor Type: —
Dimensions: —
Floor Type: —
Full Bathrooms: 2
Bathroom Amenities: —
Bathroom in Basement: —
Rooms: Kitchen,Bedroom 5,Bedroom 6
Basement Description: None
Other Specifics
| 2 | |
| — | |
| Asphalt | |
| — | |
| — | |
| 100' X 103' | |
| — | |
| None | |
| Vaulted/Cathedral Ceilings, Skylight(s), In-Law Arrangement | |
| Range, Microwave | |
| Not in DB | |
| — | |
| — | |
| — | |
| — |
Tax History
| Year | Property Taxes |
|---|
Contact Agent
Nearby Similar Homes
Contact Agent
Listing Provided By
Coldwell Banker Residential

