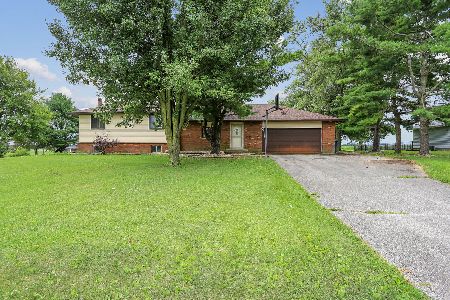3001 Meridian Drive, Champaign, Illinois 61822
$223,700
|
Sold
|
|
| Status: | Closed |
| Sqft: | 3,148 |
| Cost/Sqft: | $70 |
| Beds: | 4 |
| Baths: | 3 |
| Year Built: | 1979 |
| Property Taxes: | $5,949 |
| Days On Market: | 2862 |
| Lot Size: | 0,82 |
Description
A little slice of the country and just minutes from Champaign and Mahomet. This 4 bedroom home sits on .82 acres with mature trees, a 2 car attached garage, an over-sized 2.5 car detached garage and a large fenced in patio area. Great for relaxing or entertaining family and friends. The inside has been freshly painted and new carpet on the main level. The formal living room has a wood burning fireplace and it's adjacent to the formal dining room. The kitchen has plenty of storage and work space. There is a pass through to the formal dining room and an eating area. The heated Sun-room has lots of windows to let the light in and a wood burning stove for those cold winter nights. There are three bedrooms and 2 full baths on the main level. The lower level features the family room with a wood burning fireplace, large storage room, office, and a 4th bedroom. The bonus area could be used for a hobby room, workout room, play room etc... There is a backup propane generator. Come take a look!
Property Specifics
| Single Family | |
| — | |
| Bi-Level | |
| 1979 | |
| None | |
| — | |
| No | |
| 0.82 |
| Champaign | |
| — | |
| 0 / Not Applicable | |
| None | |
| Private Well | |
| Septic-Private | |
| 09908558 | |
| 121428277008 |
Nearby Schools
| NAME: | DISTRICT: | DISTANCE: | |
|---|---|---|---|
|
Grade School
Unit 4 School Of Choice Elementa |
4 | — | |
|
Middle School
Champaign Junior/middle Call Uni |
4 | Not in DB | |
|
High School
Central High School |
4 | Not in DB | |
Property History
| DATE: | EVENT: | PRICE: | SOURCE: |
|---|---|---|---|
| 21 Sep, 2018 | Sold | $223,700 | MRED MLS |
| 19 Jul, 2018 | Under contract | $220,000 | MRED MLS |
| — | Last price change | $229,000 | MRED MLS |
| 6 Apr, 2018 | Listed for sale | $229,000 | MRED MLS |
Room Specifics
Total Bedrooms: 4
Bedrooms Above Ground: 4
Bedrooms Below Ground: 0
Dimensions: —
Floor Type: Carpet
Dimensions: —
Floor Type: Carpet
Dimensions: —
Floor Type: Ceramic Tile
Full Bathrooms: 3
Bathroom Amenities: Separate Shower
Bathroom in Basement: —
Rooms: Office,Game Room,Sun Room
Basement Description: Slab
Other Specifics
| 4 | |
| — | |
| Concrete | |
| Stamped Concrete Patio | |
| Corner Lot,Fenced Yard | |
| 204X150X254X103X50X47 | |
| — | |
| Full | |
| Skylight(s) | |
| Range, Dishwasher | |
| Not in DB | |
| Street Paved | |
| — | |
| — | |
| Wood Burning, Wood Burning Stove |
Tax History
| Year | Property Taxes |
|---|---|
| 2018 | $5,949 |
Contact Agent
Nearby Similar Homes
Nearby Sold Comparables
Contact Agent
Listing Provided By
Coldwell Banker The R.E. Group





