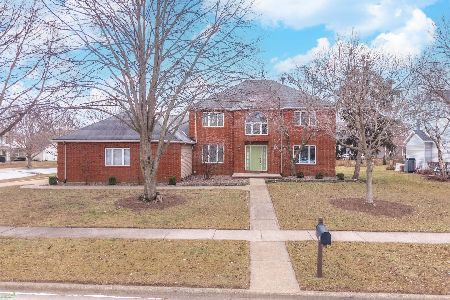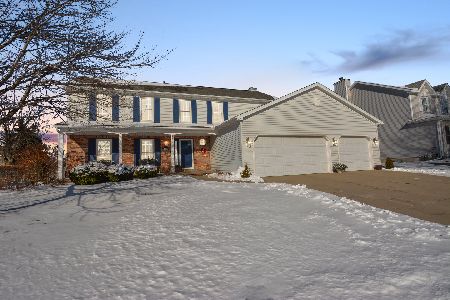3001 Rusty Lane, Bloomington, Illinois 61704
$380,000
|
Sold
|
|
| Status: | Closed |
| Sqft: | 3,286 |
| Cost/Sqft: | $119 |
| Beds: | 5 |
| Baths: | 5 |
| Year Built: | 2001 |
| Property Taxes: | $11,219 |
| Days On Market: | 2544 |
| Lot Size: | 0,80 |
Description
Fabulous Custom Built Home ~ 5 Bedroom , 4.5 Baths , with 4 Car Garage. Updates Galore : 3 Fireplaces, Dual Staircase, Wet Bar , Heated Lamps in All Bedroom Baths, Wired for Surround Sound, Central Vac. New Counter Tops and Sink in the Kitchen .Dual Sump Pumps 2017. Heated in Ground Pool with Concrete Skirt and Privacy Fence. Very Large Lot with Mature Landscaping. Full 4 Car Garage. AC/ Furnace 2018. Dual Water Heaters 2017. New Gazebo. Pool Liner and Heater New 2017, Pool Filter New 2018.
Property Specifics
| Single Family | |
| — | |
| Traditional | |
| 2001 | |
| Full | |
| — | |
| No | |
| 0.8 |
| Mc Lean | |
| Hawthorne Hills | |
| 350 / Annual | |
| Snow Removal,Lake Rights | |
| Public | |
| Public Sewer | |
| 10306528 | |
| 1530302048 |
Nearby Schools
| NAME: | DISTRICT: | DISTANCE: | |
|---|---|---|---|
|
Grade School
Northpoint Elementary |
5 | — | |
|
Middle School
Kingsley Jr High |
5 | Not in DB | |
|
High School
Normal Community High School |
5 | Not in DB | |
Property History
| DATE: | EVENT: | PRICE: | SOURCE: |
|---|---|---|---|
| 26 Sep, 2008 | Sold | $384,500 | MRED MLS |
| 15 Aug, 2008 | Under contract | $384,500 | MRED MLS |
| 25 Apr, 2008 | Listed for sale | $439,900 | MRED MLS |
| 29 May, 2019 | Sold | $380,000 | MRED MLS |
| 8 Apr, 2019 | Under contract | $389,900 | MRED MLS |
| 14 Mar, 2019 | Listed for sale | $389,900 | MRED MLS |
Room Specifics
Total Bedrooms: 5
Bedrooms Above Ground: 5
Bedrooms Below Ground: 0
Dimensions: —
Floor Type: Carpet
Dimensions: —
Floor Type: Carpet
Dimensions: —
Floor Type: Carpet
Dimensions: —
Floor Type: —
Full Bathrooms: 5
Bathroom Amenities: Whirlpool
Bathroom in Basement: 1
Rooms: Bedroom 5,Other Room,Family Room
Basement Description: Finished
Other Specifics
| 4 | |
| Other | |
| Concrete | |
| Deck, Patio, Porch, In Ground Pool, Storms/Screens | |
| Cul-De-Sac,Fenced Yard,Landscaped,Water Rights,Mature Trees | |
| 60X138X204X238 | |
| — | |
| Full | |
| Skylight(s), Bar-Wet, Hardwood Floors, First Floor Bedroom, First Floor Laundry, Walk-In Closet(s) | |
| Dishwasher, Range, Microwave | |
| Not in DB | |
| — | |
| — | |
| — | |
| Wood Burning, Attached Fireplace Doors/Screen, Gas Log |
Tax History
| Year | Property Taxes |
|---|---|
| 2008 | $9,669 |
| 2019 | $11,219 |
Contact Agent
Nearby Similar Homes
Nearby Sold Comparables
Contact Agent
Listing Provided By
RE/MAX Choice









