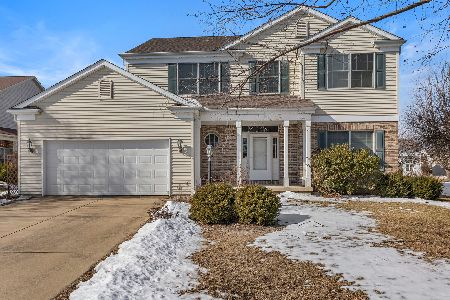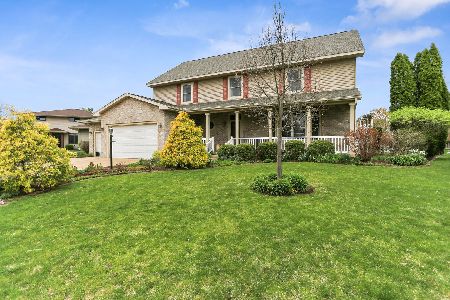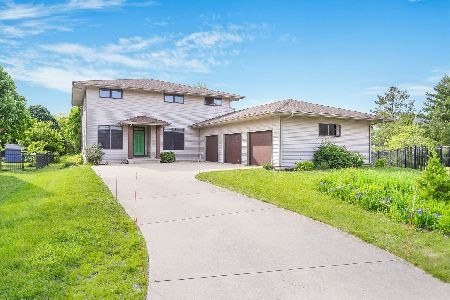3001 Weeping Cherry Drive, Champaign, Illinois 61822
$376,900
|
Sold
|
|
| Status: | Closed |
| Sqft: | 3,938 |
| Cost/Sqft: | $102 |
| Beds: | 6 |
| Baths: | 5 |
| Year Built: | 2002 |
| Property Taxes: | $10,259 |
| Days On Market: | 3071 |
| Lot Size: | 0,42 |
Description
Behind the understated, classy facade, you will discover one of the largest homes in the neighborhood on one of the largest and best lots. Offering more than 5,000 square feet of finished space, including the impeccably finished basement, the home offers amazing spaces to accommodate a variety of families and needs. All three levels feature 9-foot ceilings throughout. The house boasts solid wood-framed Pella windows with solid oak trim and interior doors throughout. The HVAC features two separate systems for enhanced efficiency and comfort with separate zones for 1st and 2nd floor. A spectacular and well designed screen porch addition offers a perfect spot to enjoy the peace and quiet of the huge backyard, while still allowing plentiful natural light into the house. The finished basement includes a home theater with screen, projector and built-in speakers for 7.1 surround. Whole-house wiring & speakers are built into numerous other rooms. See HD photo gallery & 3D tour!
Property Specifics
| Single Family | |
| — | |
| — | |
| 2002 | |
| Full | |
| — | |
| No | |
| 0.42 |
| Champaign | |
| Cherry Hills | |
| 100 / Annual | |
| None | |
| Public | |
| Public Sewer | |
| 09767990 | |
| 462027326014 |
Nearby Schools
| NAME: | DISTRICT: | DISTANCE: | |
|---|---|---|---|
|
Grade School
Unit 4 School Of Choice Elementa |
4 | — | |
|
Middle School
Champaign Junior/middle Call Uni |
4 | Not in DB | |
|
High School
Central High School |
4 | Not in DB | |
Property History
| DATE: | EVENT: | PRICE: | SOURCE: |
|---|---|---|---|
| 3 Aug, 2018 | Sold | $376,900 | MRED MLS |
| 27 Jun, 2018 | Under contract | $399,900 | MRED MLS |
| — | Last price change | $409,000 | MRED MLS |
| 3 Oct, 2017 | Listed for sale | $429,900 | MRED MLS |
| 21 Jun, 2024 | Sold | $535,000 | MRED MLS |
| 28 Apr, 2024 | Under contract | $540,000 | MRED MLS |
| 24 Apr, 2024 | Listed for sale | $540,000 | MRED MLS |
Room Specifics
Total Bedrooms: 6
Bedrooms Above Ground: 6
Bedrooms Below Ground: 0
Dimensions: —
Floor Type: Carpet
Dimensions: —
Floor Type: Carpet
Dimensions: —
Floor Type: Carpet
Dimensions: —
Floor Type: —
Dimensions: —
Floor Type: —
Full Bathrooms: 5
Bathroom Amenities: Double Sink,Soaking Tub
Bathroom in Basement: 0
Rooms: Bedroom 5,Bedroom 6,Theatre Room,Exercise Room,Recreation Room
Basement Description: Partially Finished
Other Specifics
| 3 | |
| — | |
| Concrete | |
| Porch Screened, Brick Paver Patio | |
| Fenced Yard | |
| 69.17X164.36X151.54X168.39 | |
| Pull Down Stair,Unfinished | |
| Full | |
| Skylight(s), Bar-Wet, Hardwood Floors, First Floor Bedroom, First Floor Laundry, First Floor Full Bath | |
| Range, Microwave, Dishwasher, Refrigerator, Washer, Dryer, Disposal, Built-In Oven | |
| Not in DB | |
| Sidewalks, Street Paved | |
| — | |
| — | |
| Gas Log |
Tax History
| Year | Property Taxes |
|---|---|
| 2018 | $10,259 |
| 2024 | $12,941 |
Contact Agent
Nearby Similar Homes
Nearby Sold Comparables
Contact Agent
Listing Provided By
RE/MAX REALTY ASSOCIATES-CHA











