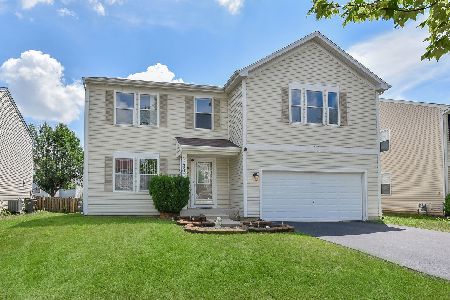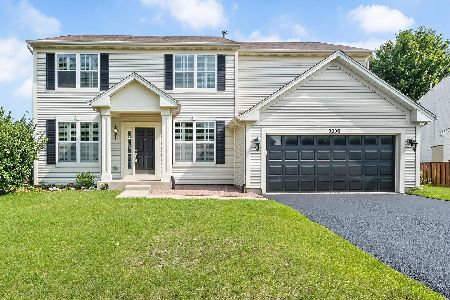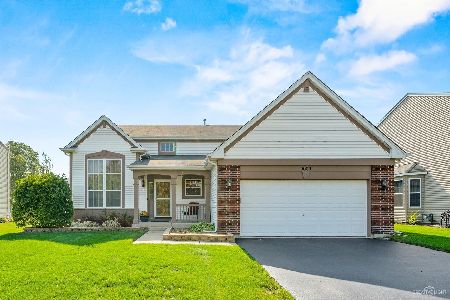3002 Fairfield Way, Montgomery, Illinois 60538
$270,000
|
Sold
|
|
| Status: | Closed |
| Sqft: | 0 |
| Cost/Sqft: | — |
| Beds: | 4 |
| Baths: | 3 |
| Year Built: | 2006 |
| Property Taxes: | $8,559 |
| Days On Market: | 2502 |
| Lot Size: | 0,26 |
Description
GLORIOUS! Fabulous LOCATION - Overlooking a Picturesque & Peaceful Farm Field! Fresh, Crisp & Clean Tuscan Model with Beautiful OPEN Floor Plan featuring Arched Doorways, 2 Story Family Room with Windows Galore, Chef's Kitchen that is Loaded with Counter Space & Cabinetry... also includes: Stainless Steel Appliances, Walk-in Pantry, Center Island, Breakfast Bar & Spacious Eat-in Area. Formal Living Room & Dining Room. Master Suite with Vaulted Ceilings & Walk-in Closet. Luxury Master Bath with Barn Door, Double Bowl Sinks, Soaking Tub & Separate Shower. Extras Include: 3 Car Attached Garage, BIG Covered Front Porch, Oversized Party Deck, FULL Basement (no crawl) & 1st Floor Laundry. HURRY!! Must See this....
Property Specifics
| Single Family | |
| — | |
| Colonial | |
| 2006 | |
| Full | |
| TUSCAN | |
| No | |
| 0.26 |
| Kane | |
| Foxmoor | |
| 0 / Not Applicable | |
| None | |
| Public | |
| Public Sewer | |
| 10317469 | |
| 1435326009 |
Nearby Schools
| NAME: | DISTRICT: | DISTANCE: | |
|---|---|---|---|
|
Grade School
Mcdole Elementary School |
302 | — | |
|
Middle School
Kaneland Middle School |
302 | Not in DB | |
|
High School
Kaneland High School |
302 | Not in DB | |
Property History
| DATE: | EVENT: | PRICE: | SOURCE: |
|---|---|---|---|
| 25 Apr, 2019 | Sold | $270,000 | MRED MLS |
| 24 Mar, 2019 | Under contract | $279,500 | MRED MLS |
| 22 Mar, 2019 | Listed for sale | $279,500 | MRED MLS |
Room Specifics
Total Bedrooms: 4
Bedrooms Above Ground: 4
Bedrooms Below Ground: 0
Dimensions: —
Floor Type: Carpet
Dimensions: —
Floor Type: Carpet
Dimensions: —
Floor Type: Carpet
Full Bathrooms: 3
Bathroom Amenities: Separate Shower,Double Sink,Soaking Tub
Bathroom in Basement: 0
Rooms: Eating Area
Basement Description: Unfinished
Other Specifics
| 3 | |
| Concrete Perimeter | |
| Asphalt | |
| Deck | |
| — | |
| 89X125 | |
| — | |
| Full | |
| Vaulted/Cathedral Ceilings, Skylight(s), Wood Laminate Floors, First Floor Laundry, Walk-In Closet(s) | |
| Range, Microwave, Dishwasher, Refrigerator, Washer, Dryer, Stainless Steel Appliance(s) | |
| Not in DB | |
| Sidewalks, Street Lights, Street Paved | |
| — | |
| — | |
| — |
Tax History
| Year | Property Taxes |
|---|---|
| 2019 | $8,559 |
Contact Agent
Nearby Similar Homes
Nearby Sold Comparables
Contact Agent
Listing Provided By
RE/MAX of Naperville








