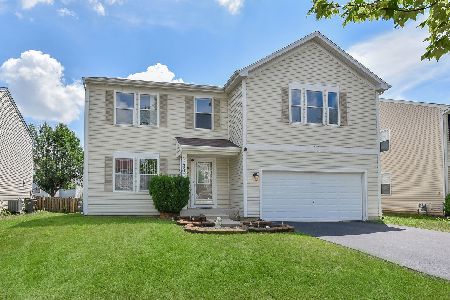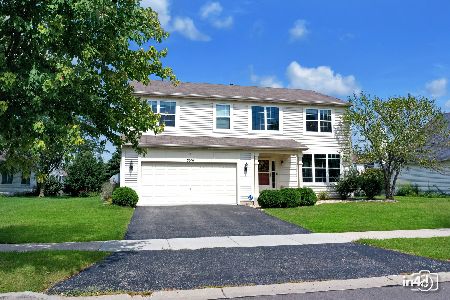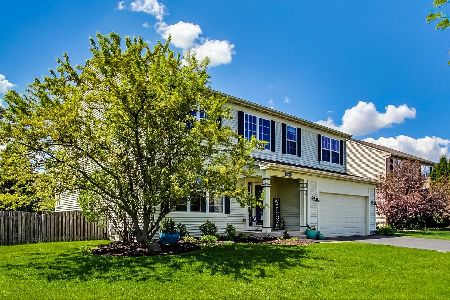3002 Foxmoor Drive, Montgomery, Illinois 60538
$315,000
|
Sold
|
|
| Status: | Closed |
| Sqft: | 2,446 |
| Cost/Sqft: | $123 |
| Beds: | 4 |
| Baths: | 4 |
| Year Built: | 2004 |
| Property Taxes: | $8,674 |
| Days On Market: | 1609 |
| Lot Size: | 0,21 |
Description
Spacious 5 Bed/3.5 Bath home with finished basement located in desirable Foxmoor subdivision! No association fees! First floor features an enormous chef's kitchen with white cabinetry & appliances, large walk-in pantry, and breakfast area. Separate dining room, 1st floor laundry, extra living room/office area, and bright family room with 2 story ceiling and double sided gas fireplace! 2nd floor features 4 generous size bedrooms (Brand new carpet in all bedrooms), including a large master suite w/walk-in closet & master bathroom w/dual vanity, soaking tub, & separate shower. Fully finished basement (2018) w/Rec room, theater room, 5th bedroom, full bathroom, and extra storage. Large backyard, 2 car garage, and walk to school location. This home won't last, come see it today!
Property Specifics
| Single Family | |
| — | |
| Traditional | |
| 2004 | |
| Full | |
| TUSCAN | |
| No | |
| 0.21 |
| Kane | |
| Foxmoor | |
| 0 / Not Applicable | |
| None | |
| Public | |
| Public Sewer | |
| 11205509 | |
| 1435331017 |
Nearby Schools
| NAME: | DISTRICT: | DISTANCE: | |
|---|---|---|---|
|
Grade School
Mcdole Elementary School |
302 | — | |
|
Middle School
Kaneland Middle School |
302 | Not in DB | |
|
High School
Kaneland High School |
302 | Not in DB | |
Property History
| DATE: | EVENT: | PRICE: | SOURCE: |
|---|---|---|---|
| 9 Apr, 2010 | Sold | $194,000 | MRED MLS |
| 19 Feb, 2010 | Under contract | $194,000 | MRED MLS |
| 5 Feb, 2010 | Listed for sale | $194,000 | MRED MLS |
| 12 Oct, 2021 | Sold | $315,000 | MRED MLS |
| 7 Sep, 2021 | Under contract | $299,900 | MRED MLS |
| 31 Aug, 2021 | Listed for sale | $299,900 | MRED MLS |
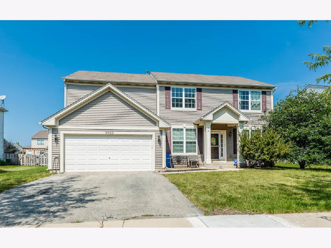
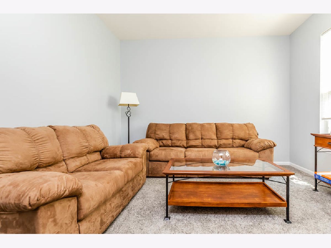
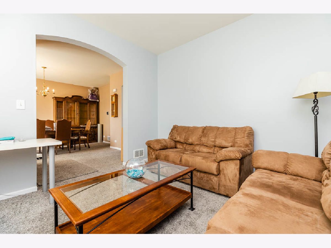
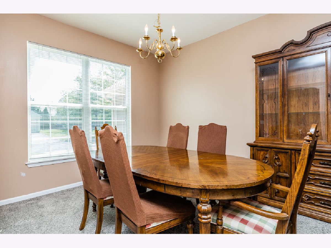
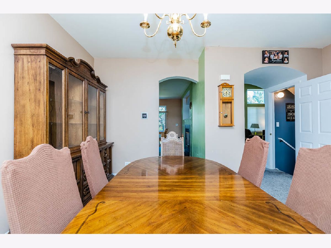
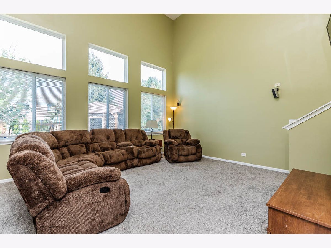
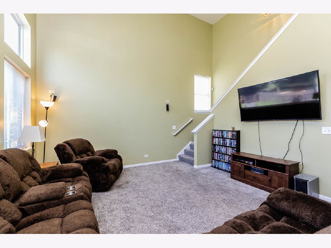
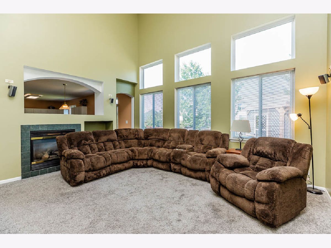
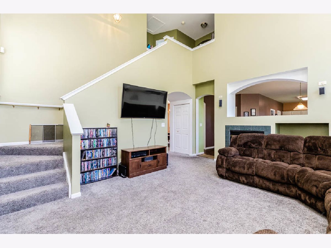
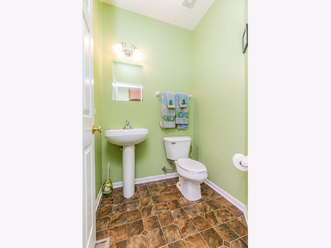
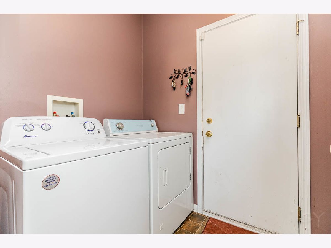
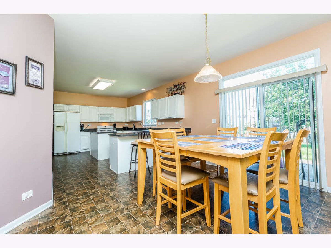
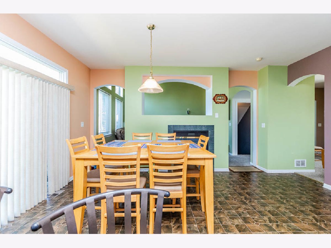
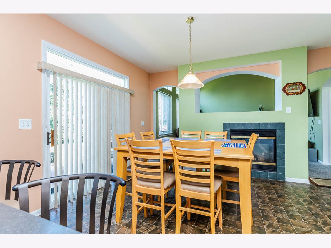
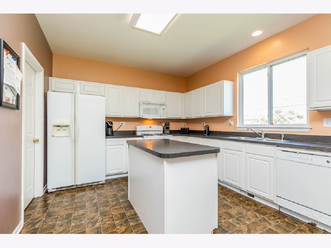
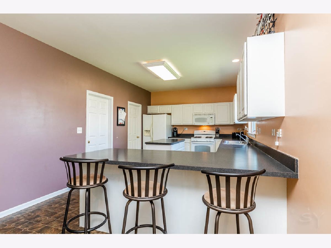
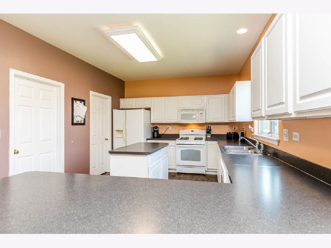
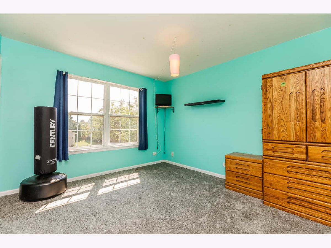
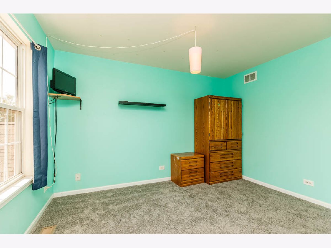
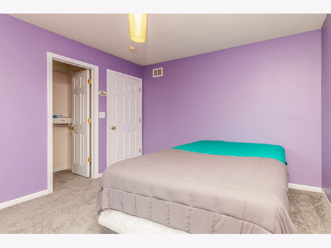
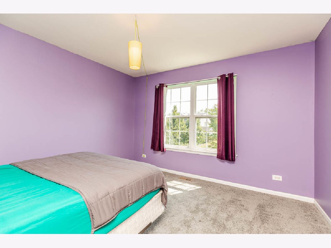
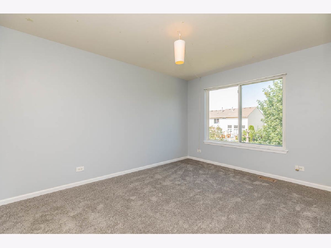
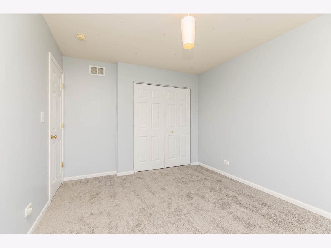
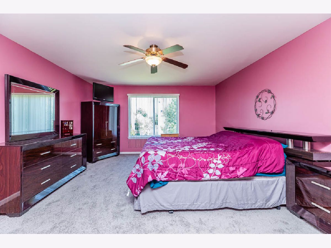
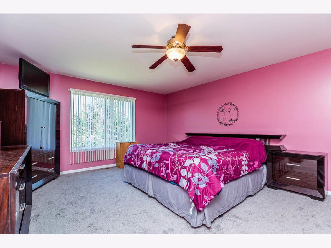
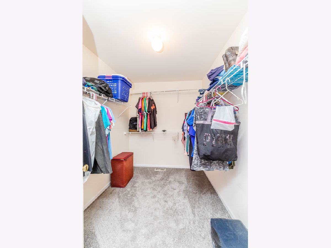
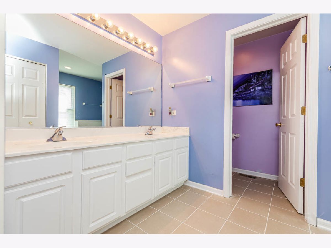
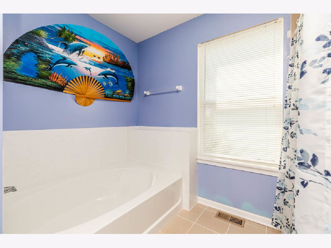
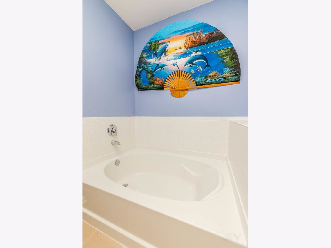
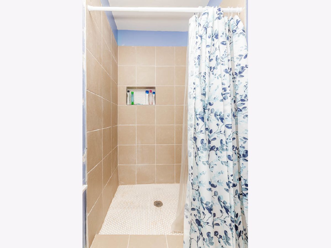
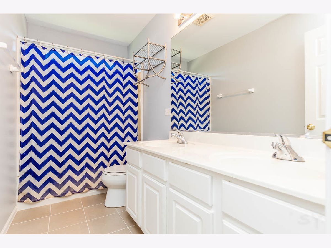
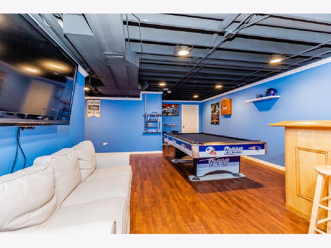
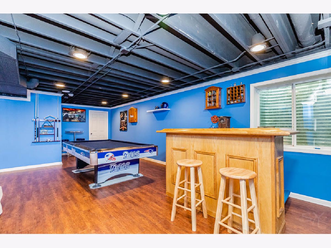
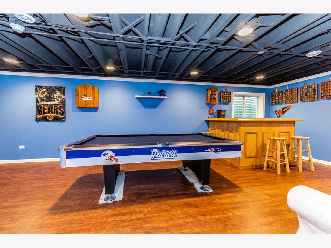
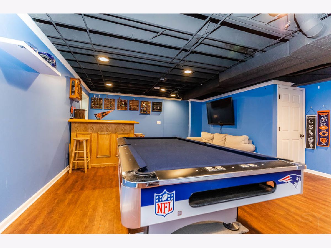
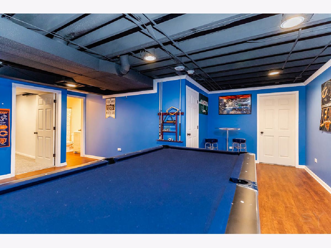
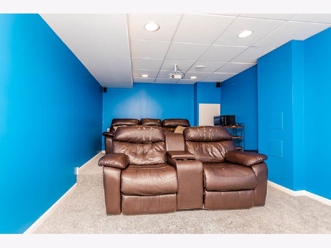
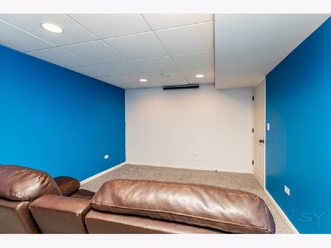
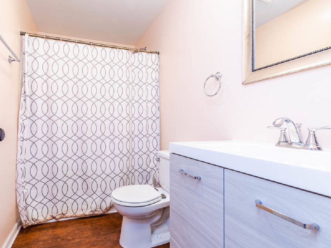
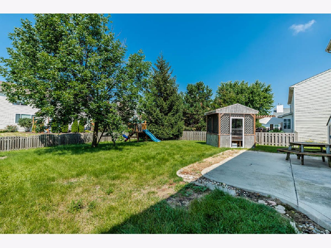
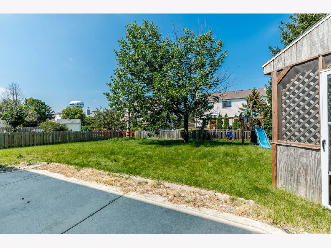
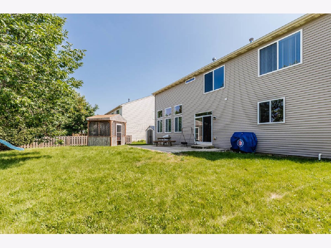
Room Specifics
Total Bedrooms: 5
Bedrooms Above Ground: 4
Bedrooms Below Ground: 1
Dimensions: —
Floor Type: Carpet
Dimensions: —
Floor Type: Carpet
Dimensions: —
Floor Type: Carpet
Dimensions: —
Floor Type: —
Full Bathrooms: 4
Bathroom Amenities: Separate Shower,Double Sink,Soaking Tub
Bathroom in Basement: 1
Rooms: Breakfast Room,Bedroom 5,Recreation Room,Theatre Room,Pantry
Basement Description: Finished
Other Specifics
| 2 | |
| Concrete Perimeter | |
| Asphalt | |
| — | |
| — | |
| 66 X 135 | |
| — | |
| Full | |
| Bar-Dry, First Floor Laundry | |
| Range, Microwave, Dishwasher, Refrigerator, Washer, Dryer, Disposal | |
| Not in DB | |
| Curbs, Sidewalks, Street Lights, Street Paved | |
| — | |
| — | |
| Double Sided, Gas Log |
Tax History
| Year | Property Taxes |
|---|---|
| 2010 | $6,742 |
| 2021 | $8,674 |
Contact Agent
Nearby Similar Homes
Nearby Sold Comparables
Contact Agent
Listing Provided By
d'aprile properties


