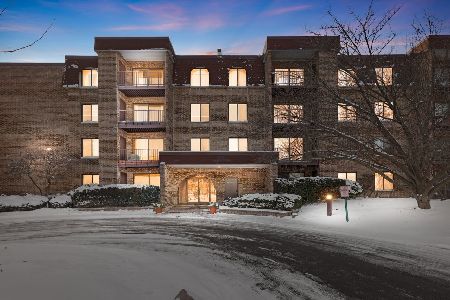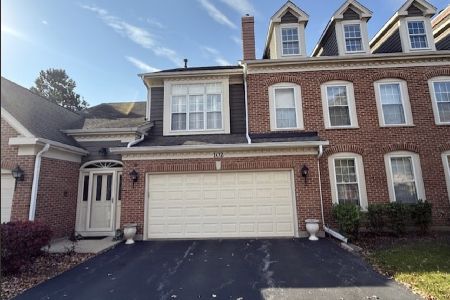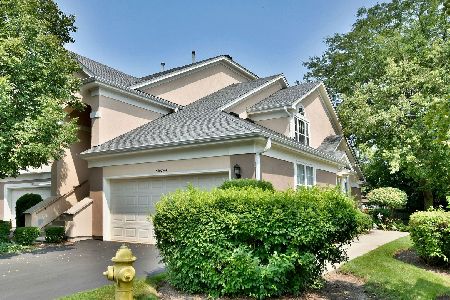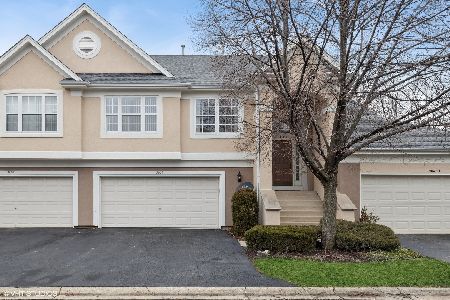3002 Lexington Lane, Glenview, Illinois 60026
$304,000
|
Sold
|
|
| Status: | Closed |
| Sqft: | 0 |
| Cost/Sqft: | — |
| Beds: | 3 |
| Baths: | 2 |
| Year Built: | 1994 |
| Property Taxes: | $6,935 |
| Days On Market: | 1674 |
| Lot Size: | 0,00 |
Description
Rarely available ground level end unit ranch located at Princeton Club. You will love the private entrance, the open floor plan and all the living space. The gracious foyer welcomes you to the sun-filled living room/dining room that has Cathedral/Vaulted ceilings with skylights that brings in an abundance of natural light. The living room has sliders that open to a private patio. The kitchen has newer SS appliances, lots of counter space & opens to a fantastic breakfast area. This end unit features 3 nicely sized bedrooms & 2 full baths. The primary bedroom has a large walk in closet and the primary bath has double sinks, a separate shower and a soaking tub. There is a hall bath for the other 2 bedrooms. The 3rd bedroom can be used as a home office. The living room, dining room, foyer & bedrooms have just been professionally painted. Lovely new carpeting in bedrooms. In unit laundry room. Attached 2 car garage. Amenities include an outdoor pool and a clubhouse. Princeton Club is conveniently located and close to shopping, restaurants & I-294. Award Winning Glenview/ Northbrook Schools.
Property Specifics
| Condos/Townhomes | |
| 1 | |
| — | |
| 1994 | |
| None | |
| RANCH | |
| No | |
| — |
| Cook | |
| Princeton Club | |
| 448 / Monthly | |
| Parking,Insurance,Clubhouse,Pool,Exterior Maintenance,Lawn Care,Scavenger,Snow Removal | |
| Lake Michigan | |
| Public Sewer | |
| 11172461 | |
| 04212110011052 |
Nearby Schools
| NAME: | DISTRICT: | DISTANCE: | |
|---|---|---|---|
|
Grade School
Wescott Elementary School |
30 | — | |
|
Middle School
Maple School |
30 | Not in DB | |
|
High School
Glenbrook South High School |
225 | Not in DB | |
Property History
| DATE: | EVENT: | PRICE: | SOURCE: |
|---|---|---|---|
| 1 Aug, 2017 | Sold | $326,000 | MRED MLS |
| 8 Jul, 2017 | Under contract | $325,000 | MRED MLS |
| — | Last price change | $339,900 | MRED MLS |
| 3 Mar, 2017 | Listed for sale | $345,000 | MRED MLS |
| 30 Aug, 2021 | Sold | $304,000 | MRED MLS |
| 11 Aug, 2021 | Under contract | $325,000 | MRED MLS |
| 29 Jul, 2021 | Listed for sale | $325,000 | MRED MLS |
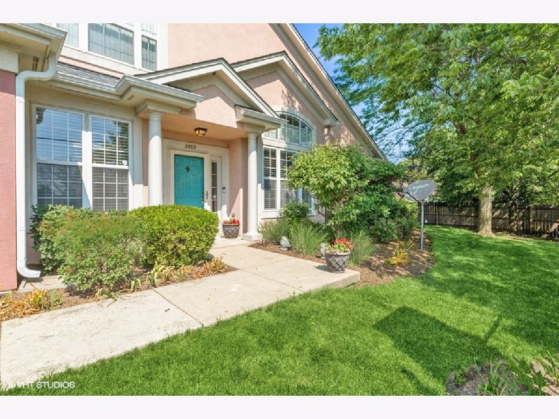
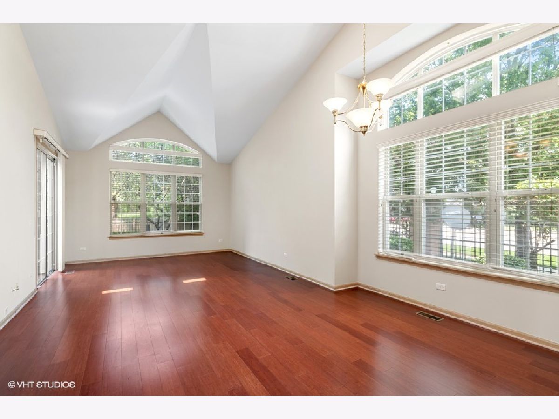
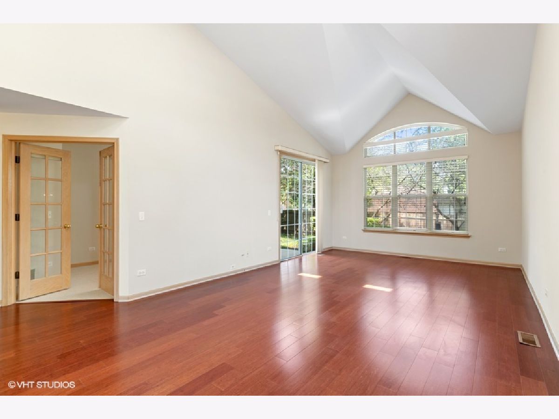
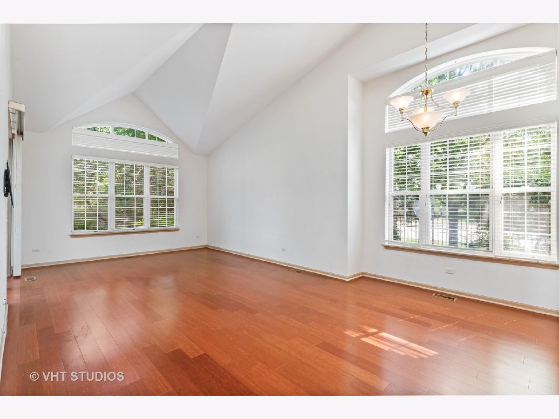
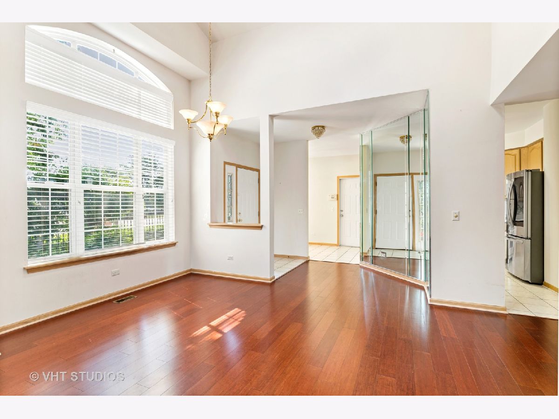
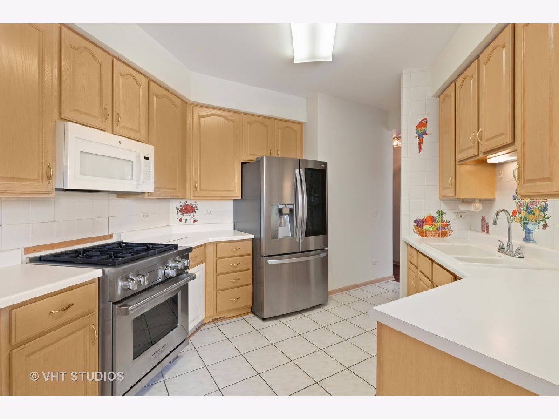
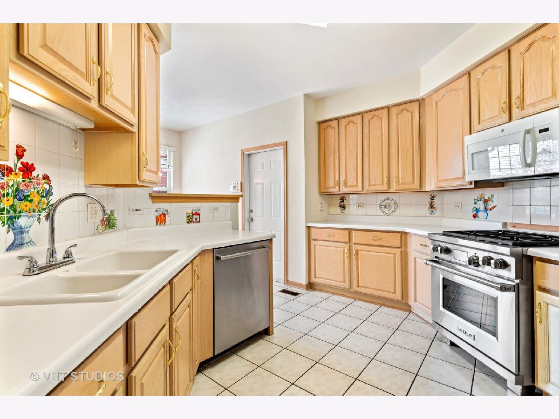
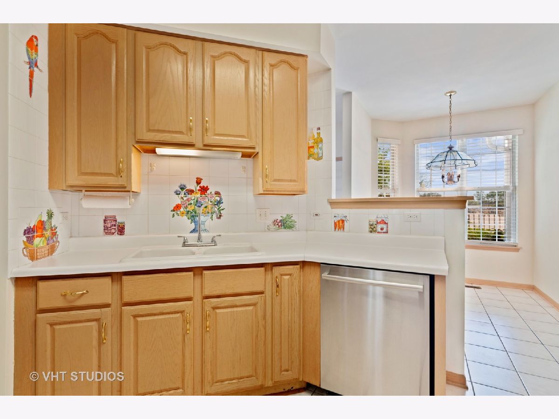
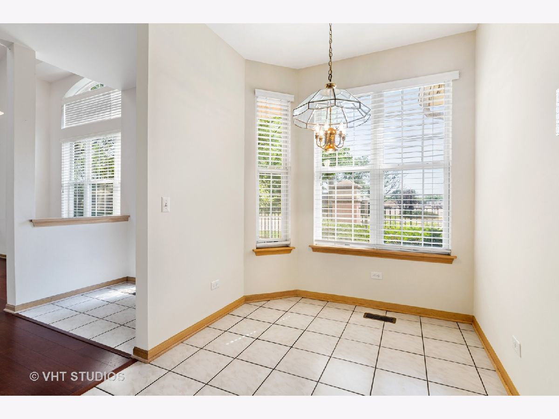
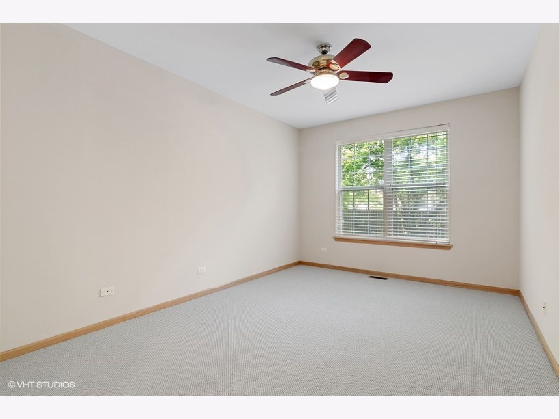
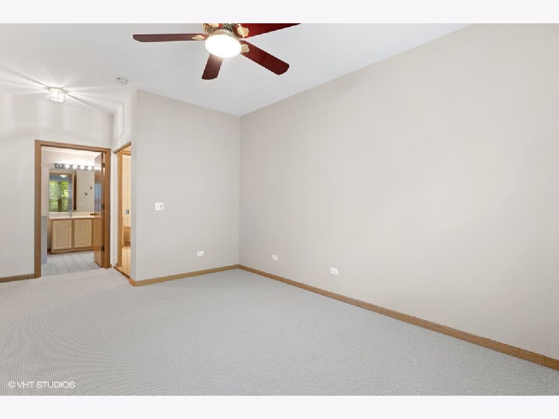
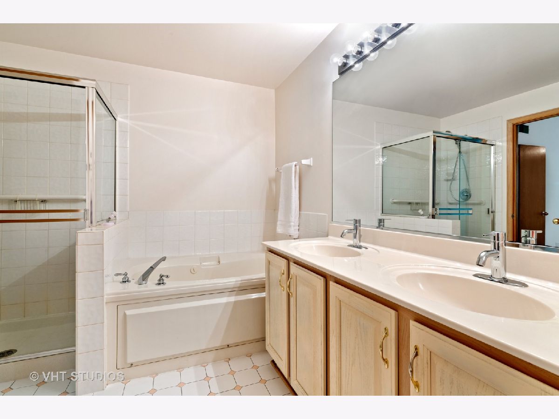
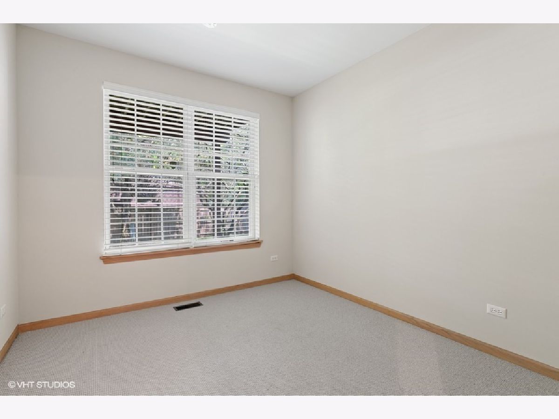
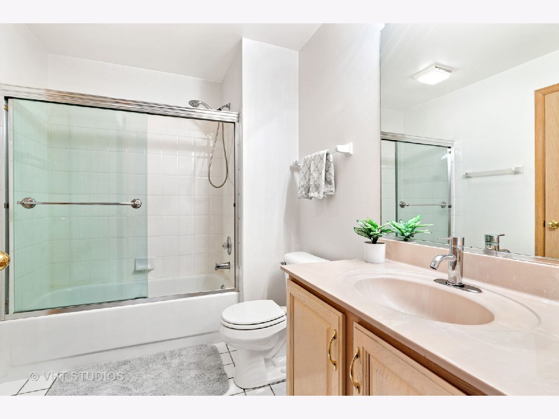
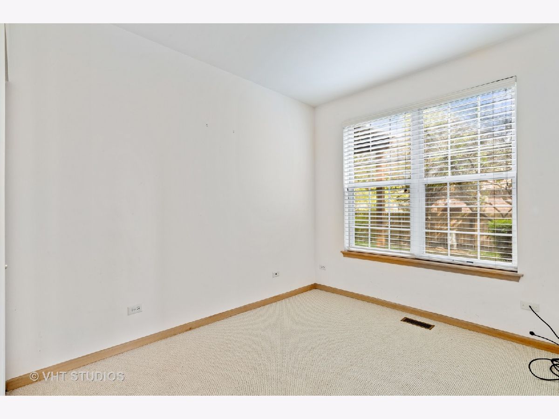
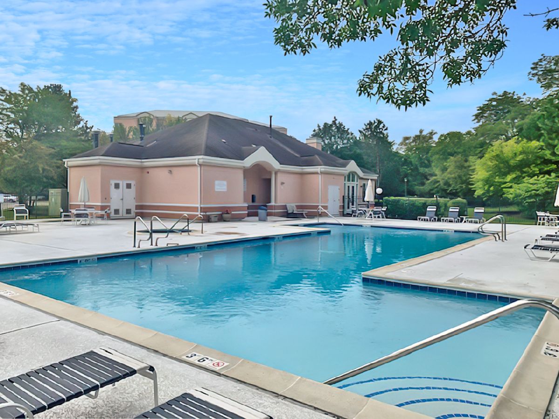
Room Specifics
Total Bedrooms: 3
Bedrooms Above Ground: 3
Bedrooms Below Ground: 0
Dimensions: —
Floor Type: Carpet
Dimensions: —
Floor Type: Carpet
Full Bathrooms: 2
Bathroom Amenities: Separate Shower,Double Sink,Soaking Tub
Bathroom in Basement: —
Rooms: Foyer,Breakfast Room
Basement Description: None
Other Specifics
| 2 | |
| — | |
| Asphalt | |
| Patio, End Unit | |
| Common Grounds | |
| COMMON | |
| — | |
| Full | |
| Vaulted/Cathedral Ceilings, Hardwood Floors, First Floor Bedroom, First Floor Laundry, First Floor Full Bath, Laundry Hook-Up in Unit, Walk-In Closet(s), Open Floorplan | |
| Range, Microwave, Dishwasher, Washer, Dryer, Disposal | |
| Not in DB | |
| — | |
| — | |
| Party Room, Sundeck, Pool | |
| — |
Tax History
| Year | Property Taxes |
|---|---|
| 2017 | $4,806 |
| 2021 | $6,935 |
Contact Agent
Nearby Similar Homes
Nearby Sold Comparables
Contact Agent
Listing Provided By
@properties

