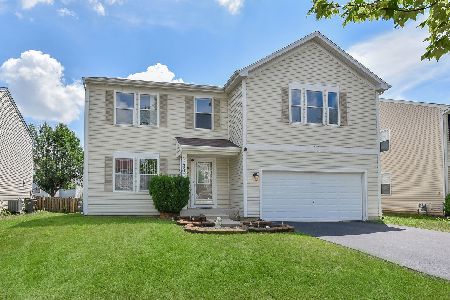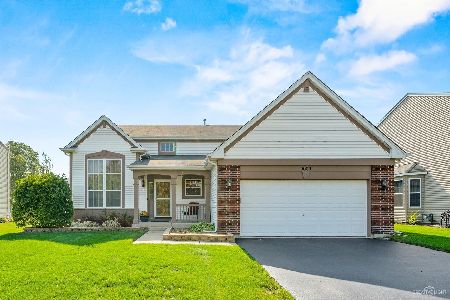3002 Shetland Lane, Montgomery, Illinois 60538
$259,900
|
Sold
|
|
| Status: | Closed |
| Sqft: | 2,400 |
| Cost/Sqft: | $108 |
| Beds: | 4 |
| Baths: | 3 |
| Year Built: | 2005 |
| Property Taxes: | $8,731 |
| Days On Market: | 2819 |
| Lot Size: | 0,21 |
Description
BRIGHT, CLEAN & MOVE-IN READY! Spectacular open floor plan w/9' ceilings, gleaming hardwood floors, freshly painted + white trim & doors! The covered front porch leads into an inviting foyer ~ Versatile living rm could be used as a 1st floor den ~ Expansive dining rm w/chair rail ~ Gourmet eat-in kitchen features a center island, breakfast bar, walk-in pantry, double sinks, a plethora of cabinet & counter space + huge breakfast rm w/sliding glass door to the yard. 2 Story family rm w/wall of windows & arched entryways. Large bedrms w/double wide closets. Luxury master suite w/cathedral ceiling, huge walk in closet + private bath w/double sinks, soaking tub, separate shower + water closet. 1st floor laundry + full basement w/R-IN Plumbing ~ Concrete driveway, landscaping w/outcropping stone accents. Located in School Dist#302. Beautiful community features hiking trail, parks, ponds + close to elementary school, shopping, Dining, Stuart Sports Complex, Raging waves water park & I-88.
Property Specifics
| Single Family | |
| — | |
| — | |
| 2005 | |
| Full | |
| TUSCAN | |
| No | |
| 0.21 |
| Kane | |
| Foxmoor | |
| 0 / Not Applicable | |
| None | |
| Public | |
| Public Sewer | |
| 09942999 | |
| 1435328024 |
Nearby Schools
| NAME: | DISTRICT: | DISTANCE: | |
|---|---|---|---|
|
Grade School
Mcdole Elementary School |
302 | — | |
|
High School
Kaneland High School |
302 | Not in DB | |
Property History
| DATE: | EVENT: | PRICE: | SOURCE: |
|---|---|---|---|
| 23 Oct, 2012 | Sold | $165,000 | MRED MLS |
| 13 Sep, 2012 | Under contract | $139,900 | MRED MLS |
| 16 May, 2012 | Listed for sale | $140,580 | MRED MLS |
| 31 May, 2018 | Sold | $259,900 | MRED MLS |
| 9 May, 2018 | Under contract | $259,900 | MRED MLS |
| 8 May, 2018 | Listed for sale | $259,900 | MRED MLS |
Room Specifics
Total Bedrooms: 4
Bedrooms Above Ground: 4
Bedrooms Below Ground: 0
Dimensions: —
Floor Type: Carpet
Dimensions: —
Floor Type: Carpet
Dimensions: —
Floor Type: Carpet
Full Bathrooms: 3
Bathroom Amenities: Separate Shower,Double Sink,Soaking Tub
Bathroom in Basement: 0
Rooms: Eating Area,Foyer,Walk In Closet
Basement Description: Unfinished
Other Specifics
| 2 | |
| Concrete Perimeter | |
| Concrete | |
| Storms/Screens | |
| — | |
| 74X123X72X123 | |
| — | |
| Full | |
| Vaulted/Cathedral Ceilings, Hardwood Floors, First Floor Laundry | |
| Range, Microwave, Dishwasher, Refrigerator, Washer, Dryer, Stainless Steel Appliance(s) | |
| Not in DB | |
| Sidewalks, Street Lights, Street Paved | |
| — | |
| — | |
| — |
Tax History
| Year | Property Taxes |
|---|---|
| 2012 | $7,023 |
| 2018 | $8,731 |
Contact Agent
Nearby Similar Homes
Nearby Sold Comparables
Contact Agent
Listing Provided By
RE/MAX All Pro






