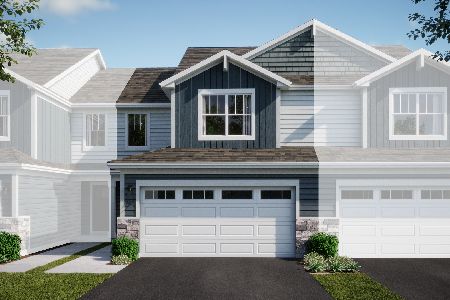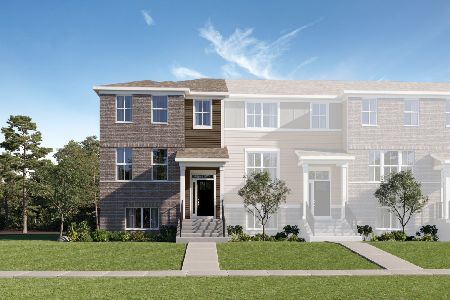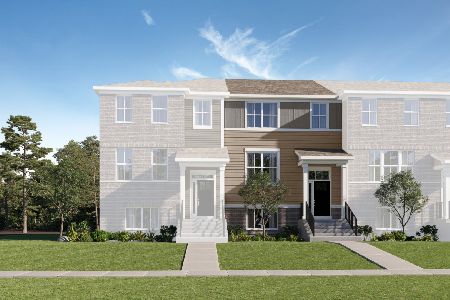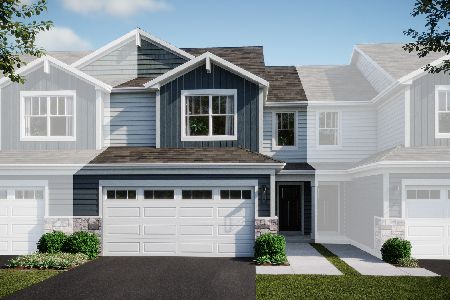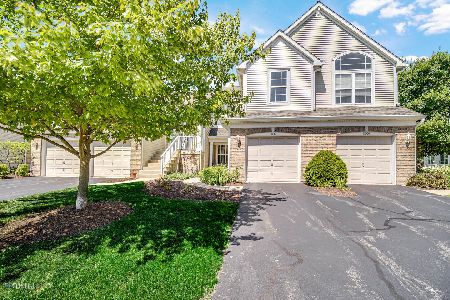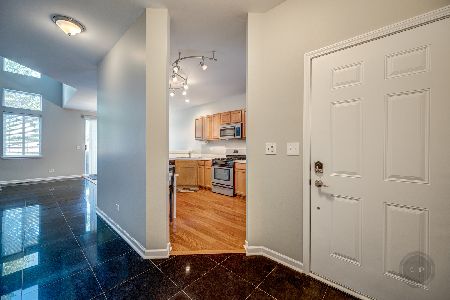3002 Waters Edge Circle, Aurora, Illinois 60504
$215,000
|
Sold
|
|
| Status: | Closed |
| Sqft: | 1,523 |
| Cost/Sqft: | $138 |
| Beds: | 2 |
| Baths: | 3 |
| Year Built: | 1995 |
| Property Taxes: | $5,282 |
| Days On Market: | 1561 |
| Lot Size: | 0,00 |
Description
Multiple offers. Please submit by Friday 10/15, 7pm. Fantastic 2 story townhome style unit with upgraded kitchen now available! Open, bright floor plan features large kitchen with new granite counters, Stainless Steel oven and dishwasher plus white cabinets! Open dining room and family room! Second floor owner's suit with vaulted ceiling, private bath with new floor and walk-in closet! Large loft can easily be converted to 3rd bedroom or used as office or second family room. Large second bedroom, full hall bath, and laundry room also on second floor! Fresh paint and new carpet throughout! New AC unit! Sliding glass door leads to private patio! Deep garage for car and storage! Newer roof! Great location 10 minutes from train! Highly rated schools- Waubonsie HS! Close to restaurants and shopping!
Property Specifics
| Condos/Townhomes | |
| 2 | |
| — | |
| 1995 | |
| None | |
| — | |
| No | |
| — |
| Du Page | |
| Autumn Lakes | |
| 240 / Monthly | |
| Insurance,Lawn Care,Snow Removal | |
| Public | |
| Public Sewer | |
| 11244627 | |
| 0720313057 |
Nearby Schools
| NAME: | DISTRICT: | DISTANCE: | |
|---|---|---|---|
|
High School
Waubonsie Valley High School |
204 | Not in DB | |
Property History
| DATE: | EVENT: | PRICE: | SOURCE: |
|---|---|---|---|
| 19 Nov, 2021 | Sold | $215,000 | MRED MLS |
| 17 Oct, 2021 | Under contract | $210,000 | MRED MLS |
| 12 Oct, 2021 | Listed for sale | $210,000 | MRED MLS |
| 30 Nov, 2022 | Sold | $224,000 | MRED MLS |
| 1 Nov, 2022 | Under contract | $224,900 | MRED MLS |
| — | Last price change | $229,900 | MRED MLS |
| 6 Jul, 2022 | Listed for sale | $239,900 | MRED MLS |
| 23 Oct, 2024 | Sold | $275,000 | MRED MLS |
| 17 Sep, 2024 | Under contract | $279,000 | MRED MLS |
| 7 Sep, 2024 | Listed for sale | $279,000 | MRED MLS |
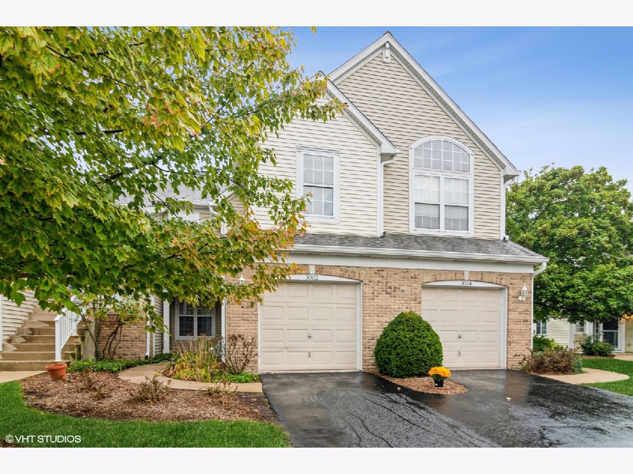
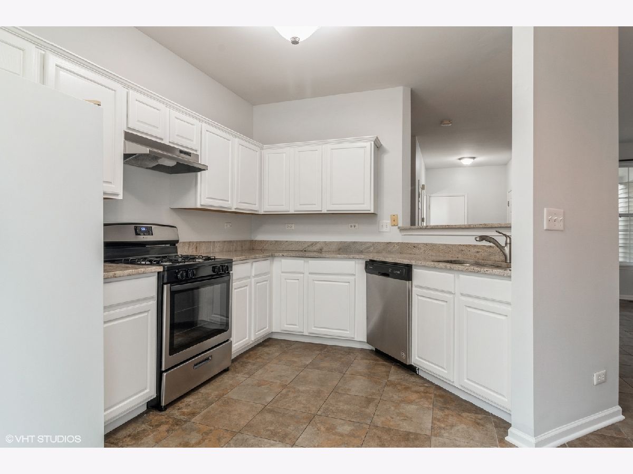
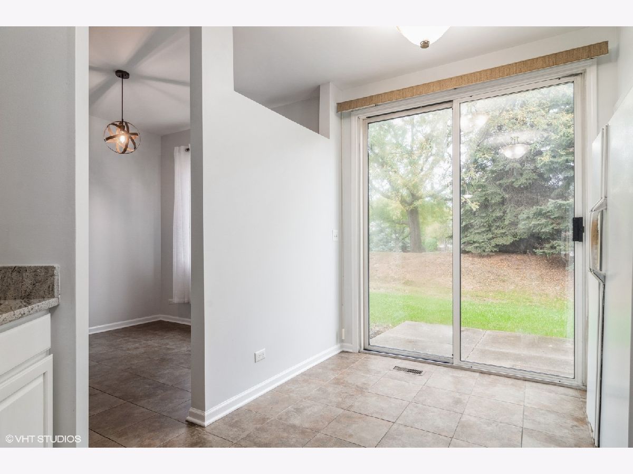
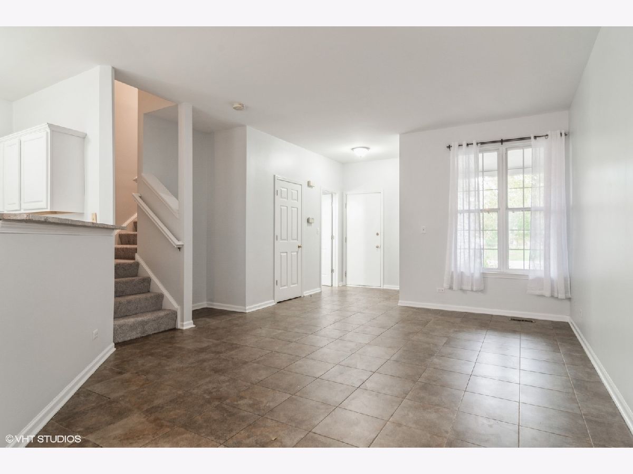
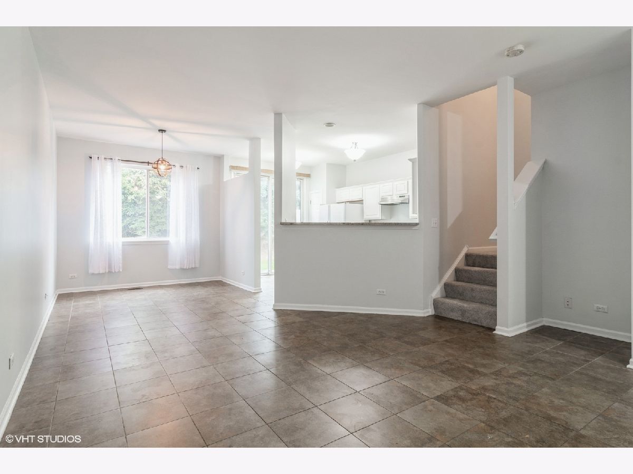
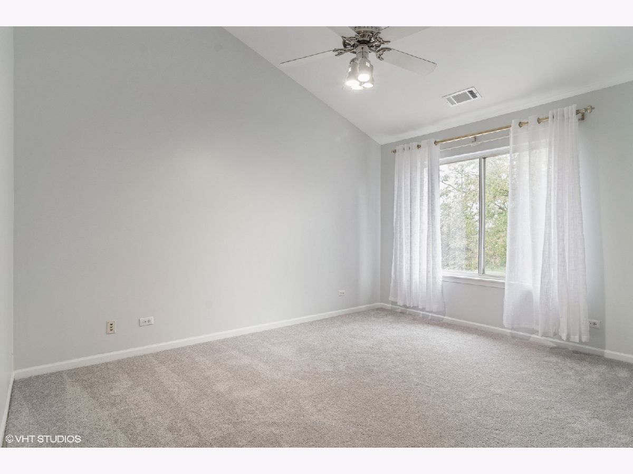
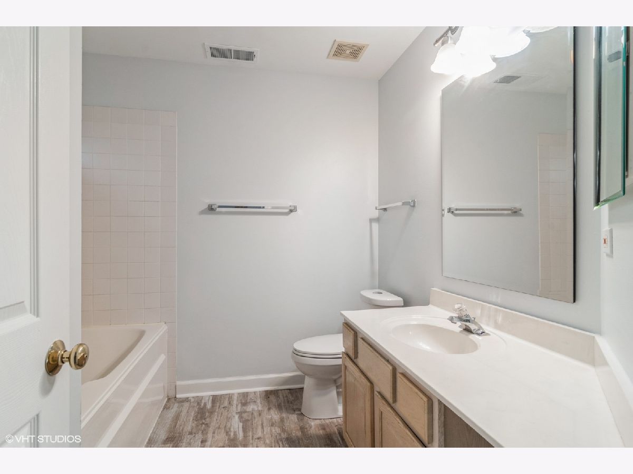
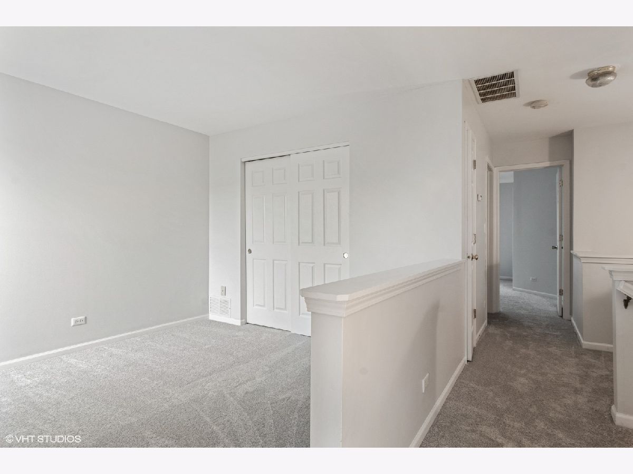
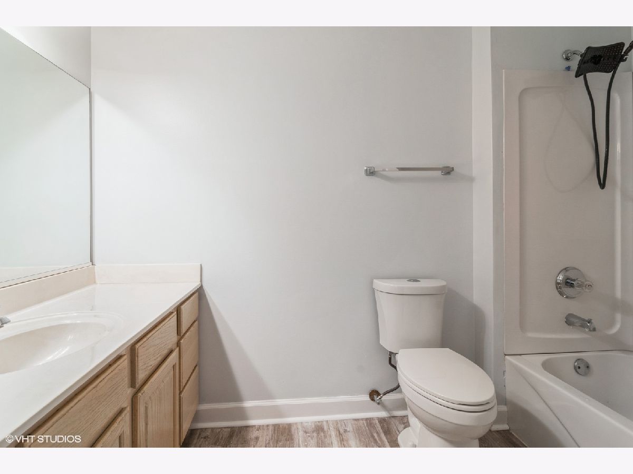
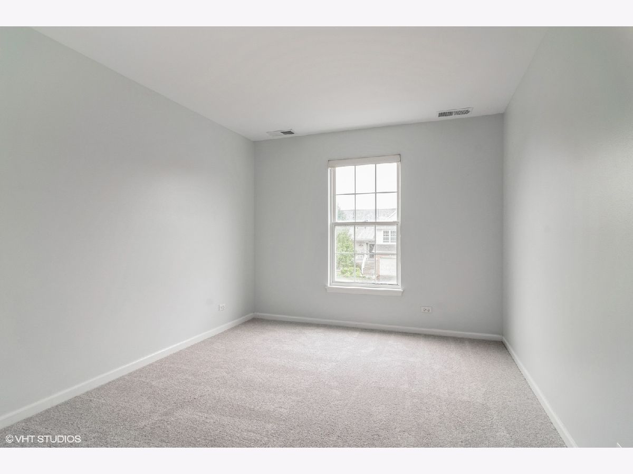
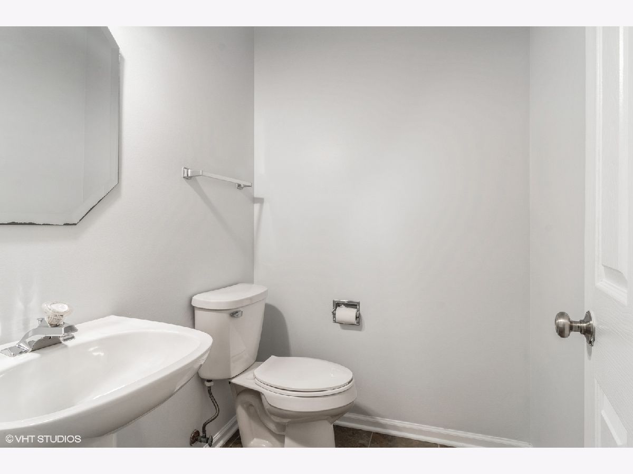
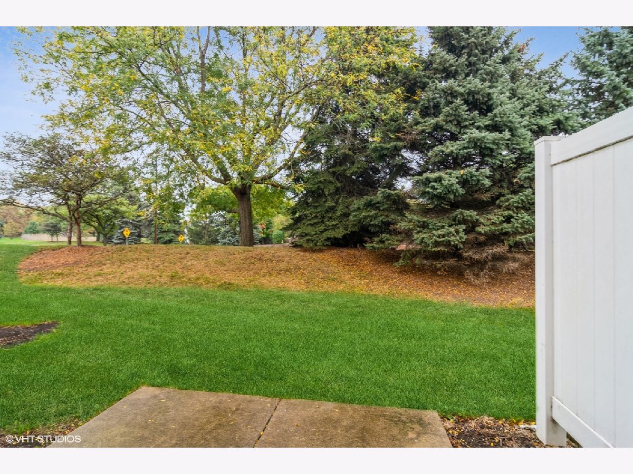
Room Specifics
Total Bedrooms: 2
Bedrooms Above Ground: 2
Bedrooms Below Ground: 0
Dimensions: —
Floor Type: Wood Laminate
Full Bathrooms: 3
Bathroom Amenities: —
Bathroom in Basement: 0
Rooms: Loft
Basement Description: Crawl
Other Specifics
| 1 | |
| Concrete Perimeter | |
| Asphalt | |
| Patio | |
| Common Grounds | |
| COMMON | |
| — | |
| Full | |
| Vaulted/Cathedral Ceilings, Laundry Hook-Up in Unit, Walk-In Closet(s), Ceiling - 9 Foot, Open Floorplan, Granite Counters | |
| Range, Dishwasher, Refrigerator | |
| Not in DB | |
| — | |
| — | |
| — | |
| Gas Starter |
Tax History
| Year | Property Taxes |
|---|---|
| 2021 | $5,282 |
| 2022 | $5,219 |
| 2024 | $4,847 |
Contact Agent
Nearby Similar Homes
Nearby Sold Comparables
Contact Agent
Listing Provided By
Coldwell Banker Realty

