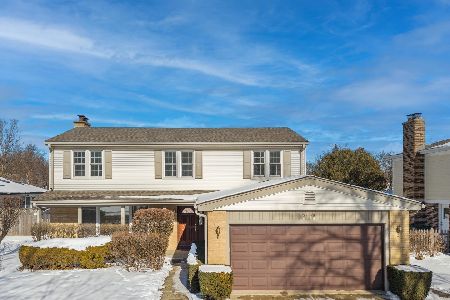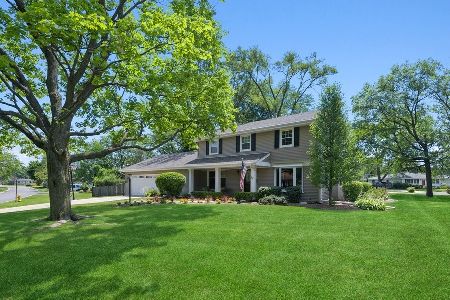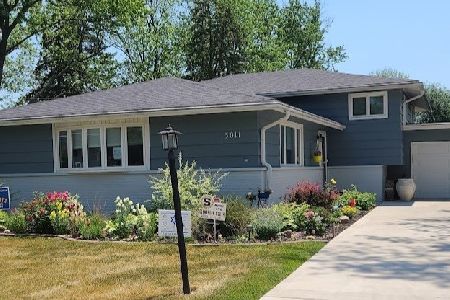3003 Applegate, Glenview, Illinois 60025
$475,000
|
Sold
|
|
| Status: | Closed |
| Sqft: | 0 |
| Cost/Sqft: | — |
| Beds: | 4 |
| Baths: | 2 |
| Year Built: | 1959 |
| Property Taxes: | $5,015 |
| Days On Market: | 6493 |
| Lot Size: | 0,00 |
Description
Stunning Col. w/sprawling floor plan. Gorgeous LR/DR w/gleaming hdwd flrs. Huge light & bright kit w/brkfst bar, planning desk, large eat in area. 1st flr FR & mudrm w/lndry. 2nd level w/rich hdwd flrs & 4 gd sized Bdrms. Fab fin Bsmt. Priv. yd. w/2 tier deck. All new windows, new roof, upgraded electrical, newer furnace. Great neighborhood w/cul-de-sac loc. Updated & freshly decorated. 1/2 BA can be exanded to full.
Property Specifics
| Single Family | |
| — | |
| Colonial | |
| 1959 | |
| Full | |
| — | |
| No | |
| — |
| Cook | |
| Apple Valley | |
| 0 / Not Applicable | |
| None | |
| Public | |
| Public Sewer | |
| 06881601 | |
| 04332100370000 |
Nearby Schools
| NAME: | DISTRICT: | DISTANCE: | |
|---|---|---|---|
|
Grade School
Henking Elementary School |
34 | — | |
|
Middle School
Attea Middle School |
34 | Not in DB | |
|
High School
Glenbrook South High School |
225 | Not in DB | |
Property History
| DATE: | EVENT: | PRICE: | SOURCE: |
|---|---|---|---|
| 19 Sep, 2008 | Sold | $475,000 | MRED MLS |
| 9 Jul, 2008 | Under contract | $499,000 | MRED MLS |
| — | Last price change | $525,000 | MRED MLS |
| 1 May, 2008 | Listed for sale | $525,000 | MRED MLS |
| 27 Feb, 2014 | Sold | $490,000 | MRED MLS |
| 13 Jan, 2014 | Under contract | $525,000 | MRED MLS |
| — | Last price change | $539,000 | MRED MLS |
| 22 Oct, 2013 | Listed for sale | $539,000 | MRED MLS |
| 28 Aug, 2020 | Sold | $635,000 | MRED MLS |
| 27 Jul, 2020 | Under contract | $650,000 | MRED MLS |
| 16 Jul, 2020 | Listed for sale | $650,000 | MRED MLS |
Room Specifics
Total Bedrooms: 4
Bedrooms Above Ground: 4
Bedrooms Below Ground: 0
Dimensions: —
Floor Type: Hardwood
Dimensions: —
Floor Type: Hardwood
Dimensions: —
Floor Type: Hardwood
Full Bathrooms: 2
Bathroom Amenities: —
Bathroom in Basement: 0
Rooms: Den,Mud Room,Office,Recreation Room,Storage,Utility Room-1st Floor
Basement Description: Finished
Other Specifics
| 1 | |
| — | |
| Asphalt | |
| Deck | |
| Cul-De-Sac,Landscaped,Wooded | |
| 101X134X58X127 | |
| Unfinished | |
| None | |
| — | |
| Range, Dishwasher, Refrigerator, Washer, Dryer | |
| Not in DB | |
| — | |
| — | |
| — | |
| — |
Tax History
| Year | Property Taxes |
|---|---|
| 2008 | $5,015 |
| 2014 | $8,226 |
| 2020 | $8,333 |
Contact Agent
Nearby Similar Homes
Nearby Sold Comparables
Contact Agent
Listing Provided By
Coldwell Banker Residential









