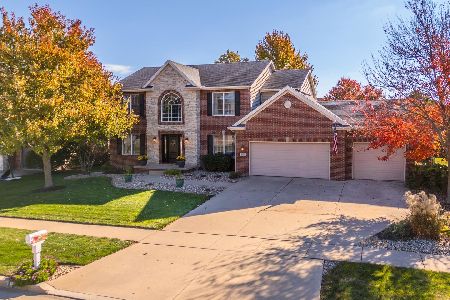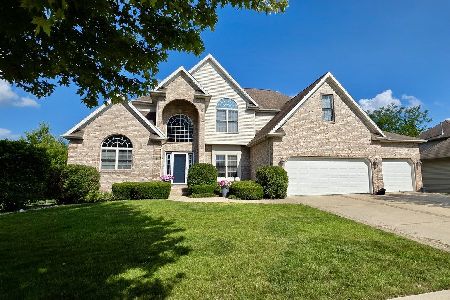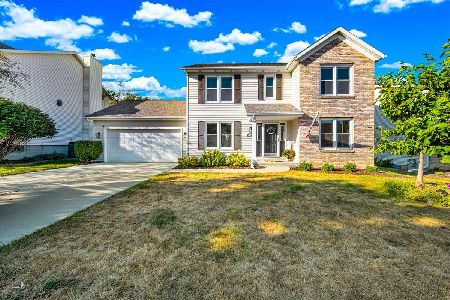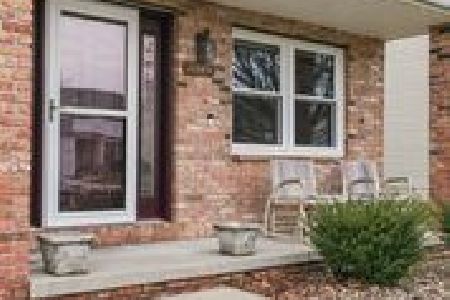3003 Providence Drive, Bloomington, Illinois 61704
$360,000
|
Sold
|
|
| Status: | Closed |
| Sqft: | 3,420 |
| Cost/Sqft: | $105 |
| Beds: | 3 |
| Baths: | 4 |
| Year Built: | 1992 |
| Property Taxes: | $6,115 |
| Days On Market: | 204 |
| Lot Size: | 0,19 |
Description
Beautifully updated home with three bedrooms and 3.5 bathrooms. Brazilian chestnut hardwood flooring greets you as you step in and is continued through the hall, living room, dining room, family room and kitchen. An addition in 2010 of a generous laundry room with a wall of closet space and a built in folding table, plus an additional room, excellent for a home office with its own separate entrance, finish the main floor living areas. Each of these rooms have their own split heat/air conditioners. The second floor was completely floored in Brazilian cherry hardwood. Primary bedroom is 12 x 26 and was previously enlarged by removing a wall between two bedrooms. Could easily be split again into two to have four bedrooms upstairs. With its current layout, the large primary bedroom area has an additional sitting area and book nook, plus an adjoining bathroom with double sinks, separate shower and tub, and a walk in closet. Two additional bedrooms and a hall bath complete the second floor. Additional room in basement, 9 x 15 could be used as a bedroom but has no egress. Full bathroom in basement across the hall. A dry bar and sizeable family room, along with ample storage area provide extra fun living areas! New laminate flooring installed in the basement in 2021. There are so many stunning updates in this home! Full kitchen remodel in 2022 with new full extend, slow close white cabinets with wall pantry and pullouts. A cute coffee bar completes the kitchen perfectly! Beautiful backsplash and granite countertops complete the new design, and includes a breakfast area. Enjoy your coffee in the mornings on a relaxing 11 x13 screened in porch! Additionally there is a substantial brick patio, and a large fenced in yard, with no backyard neighbors! Homes like this with the living area and in the condition you will find this one in do not come along often! Don't miss your chance to call this one your own!
Property Specifics
| Single Family | |
| — | |
| — | |
| 1992 | |
| — | |
| — | |
| No | |
| 0.19 |
| — | |
| Ridgecrest | |
| — / Not Applicable | |
| — | |
| — | |
| — | |
| 12407810 | |
| 1530104002 |
Nearby Schools
| NAME: | DISTRICT: | DISTANCE: | |
|---|---|---|---|
|
Grade School
Grove Elementary |
5 | — | |
|
Middle School
Chiddix Jr High |
5 | Not in DB | |
|
High School
Normal Community High School |
5 | Not in DB | |
Property History
| DATE: | EVENT: | PRICE: | SOURCE: |
|---|---|---|---|
| 31 Jul, 2025 | Sold | $360,000 | MRED MLS |
| 4 Jul, 2025 | Under contract | $360,000 | MRED MLS |
| 1 Jul, 2025 | Listed for sale | $360,000 | MRED MLS |
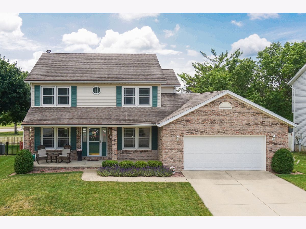
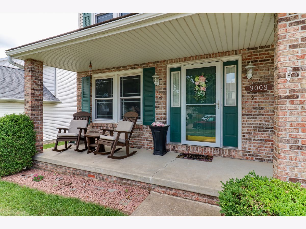
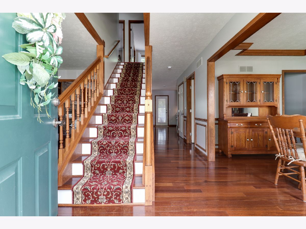
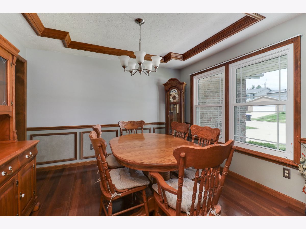
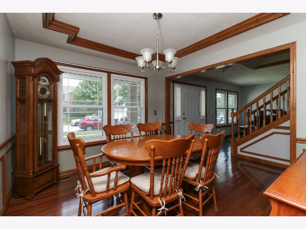
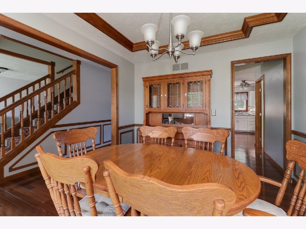
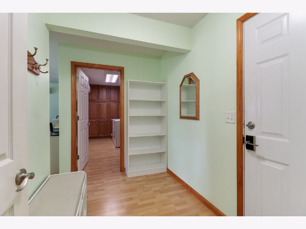
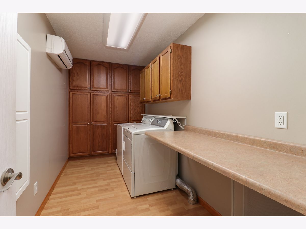
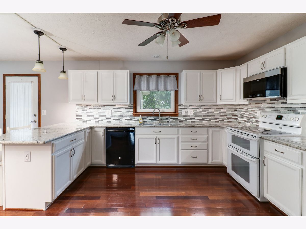
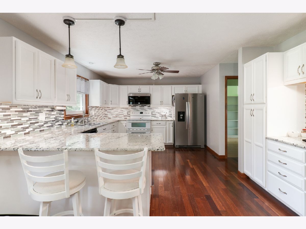
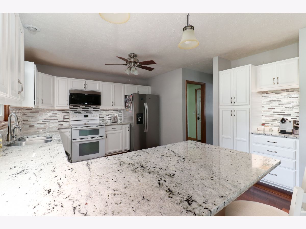
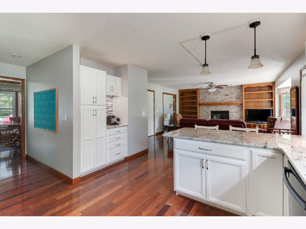
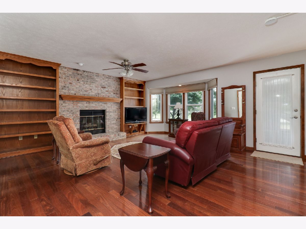
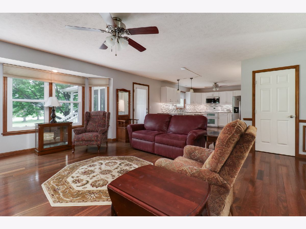
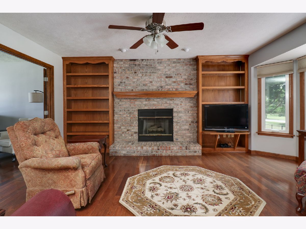
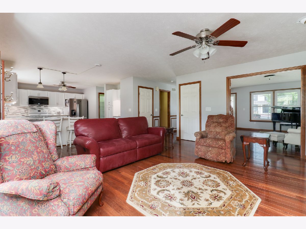
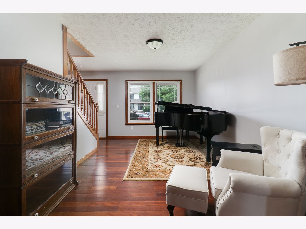
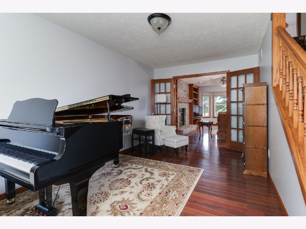
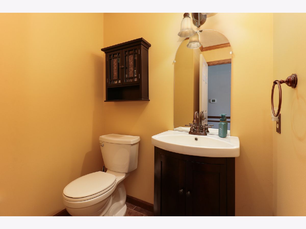
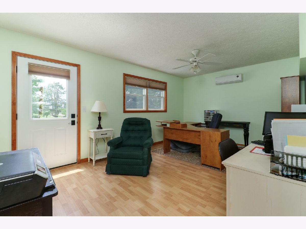
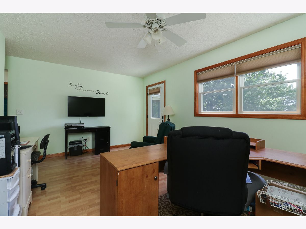
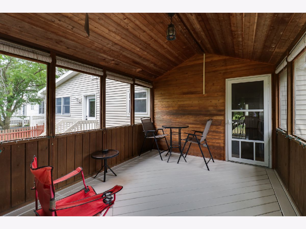
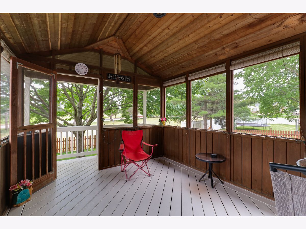
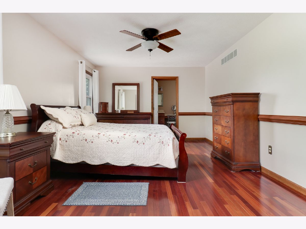
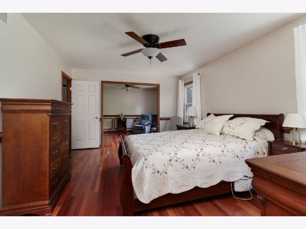
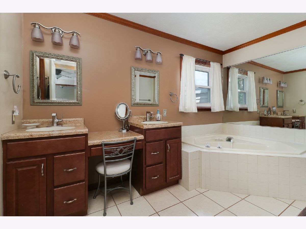
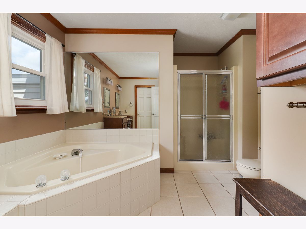
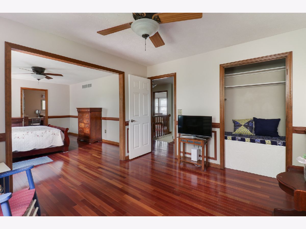
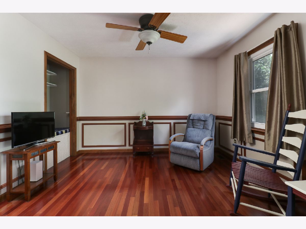
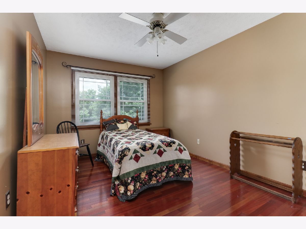
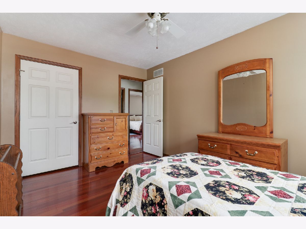
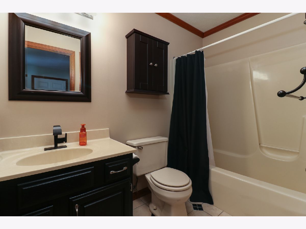
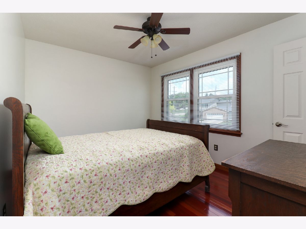
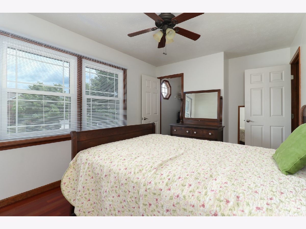
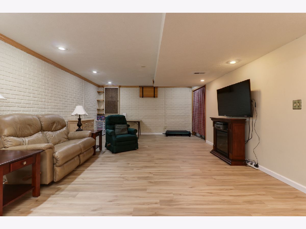
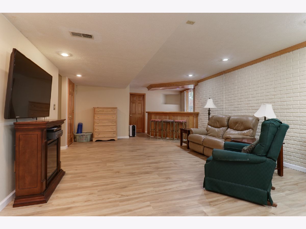
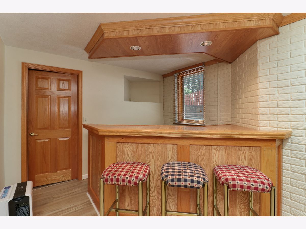
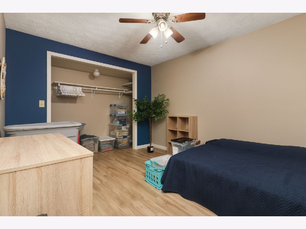
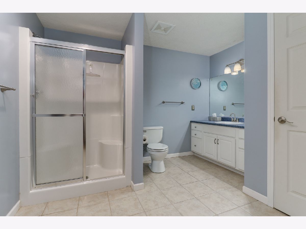
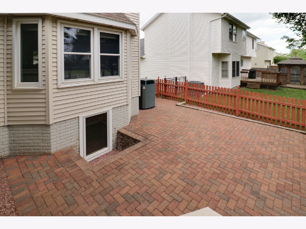
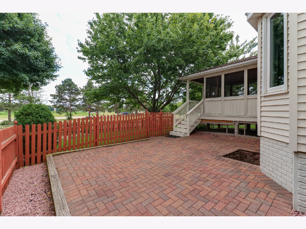
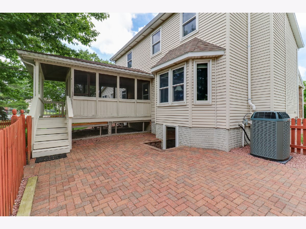
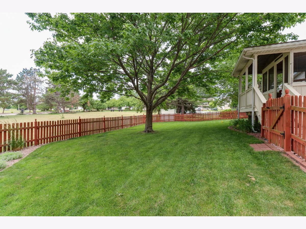
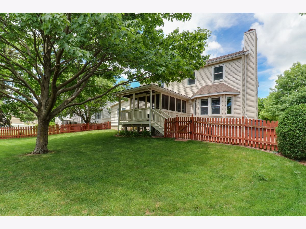
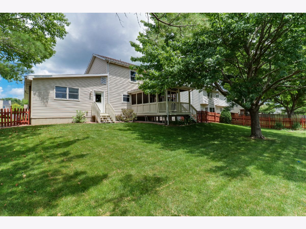
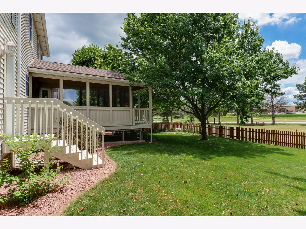
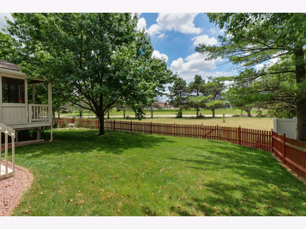
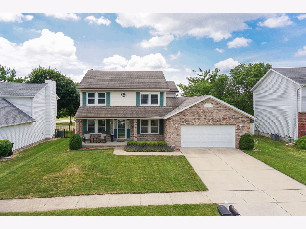
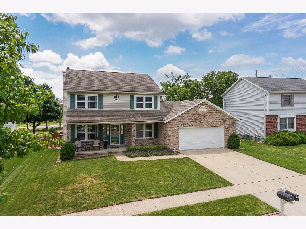
Room Specifics
Total Bedrooms: 3
Bedrooms Above Ground: 3
Bedrooms Below Ground: 0
Dimensions: —
Floor Type: —
Dimensions: —
Floor Type: —
Full Bathrooms: 4
Bathroom Amenities: —
Bathroom in Basement: 1
Rooms: —
Basement Description: —
Other Specifics
| 2 | |
| — | |
| — | |
| — | |
| — | |
| 71X115 | |
| — | |
| — | |
| — | |
| — | |
| Not in DB | |
| — | |
| — | |
| — | |
| — |
Tax History
| Year | Property Taxes |
|---|---|
| 2025 | $6,115 |
Contact Agent
Nearby Similar Homes
Nearby Sold Comparables
Contact Agent
Listing Provided By
Coldwell Banker Real Estate Group


