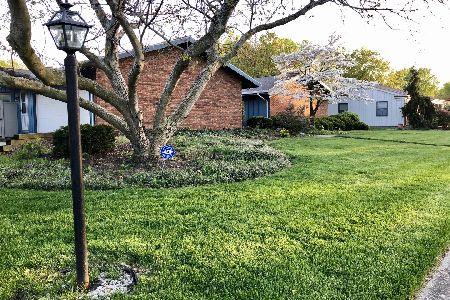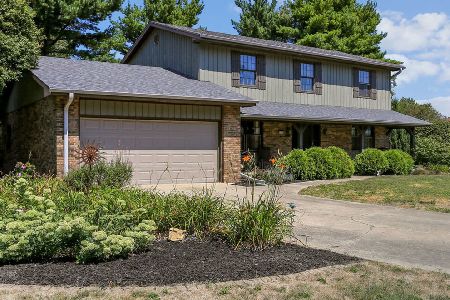3003 Valley Brook Drive, Champaign, Illinois 61822
$257,000
|
Sold
|
|
| Status: | Closed |
| Sqft: | 2,210 |
| Cost/Sqft: | $115 |
| Beds: | 4 |
| Baths: | 3 |
| Year Built: | 1974 |
| Property Taxes: | $3,165 |
| Days On Market: | 1832 |
| Lot Size: | 0,00 |
Description
Desirable Lincolnshire Fields this one owner Hallbeck built home has been lovingly maintained. Living room/dining room combination is ideal for hosting large gatherings where fond memories are made and stories are told. Filled with natural light this home is a plant lover's delight. Open kitchen/ breakfast area flows seamlessly to the comfortable and cozy family room. Enjoy these cool winter nights nestled up to the brick fireplace. On the separate end of the home are four bedrooms with attractive laminate flooring. Updated master bath with the walk in closet and there is a nice sized guest bath. Patio doors off the family room lead to the south facing backyard. Let the gardening begin as spring arrives! The garden shed is perfect for all those extras and the compost bins will be much appreciated. Entering off the garage to the kitchen is a convenient laundry area, half bath, and another door to the backyard. Storage galore with all the built ins in the two car garage. So close to shopping and restaurants with low county taxes too. Guiding You Home!
Property Specifics
| Single Family | |
| — | |
| Ranch | |
| 1974 | |
| None | |
| — | |
| No | |
| — |
| Champaign | |
| Lincolnshire Fields South | |
| 50 / Annual | |
| None | |
| Public | |
| Public Sewer | |
| 11002172 | |
| 032021478005 |
Nearby Schools
| NAME: | DISTRICT: | DISTANCE: | |
|---|---|---|---|
|
Grade School
Unit 4 Of Choice |
4 | — | |
|
Middle School
Champaign/middle Call Unit 4 351 |
4 | Not in DB | |
|
High School
Centennial High School |
4 | Not in DB | |
Property History
| DATE: | EVENT: | PRICE: | SOURCE: |
|---|---|---|---|
| 9 Apr, 2021 | Sold | $257,000 | MRED MLS |
| 2 Mar, 2021 | Under contract | $255,000 | MRED MLS |
| 23 Feb, 2021 | Listed for sale | $255,000 | MRED MLS |
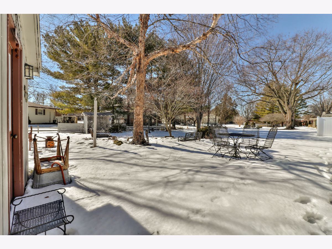
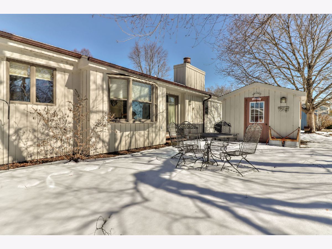
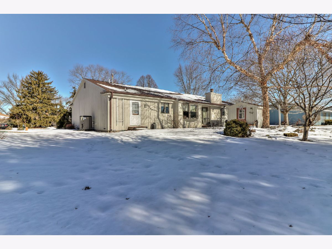
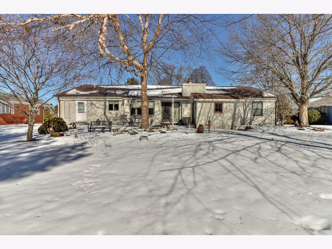
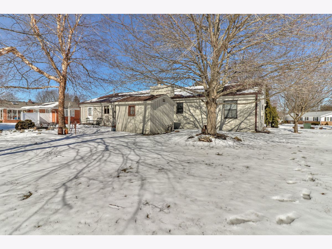
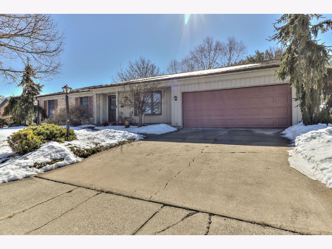
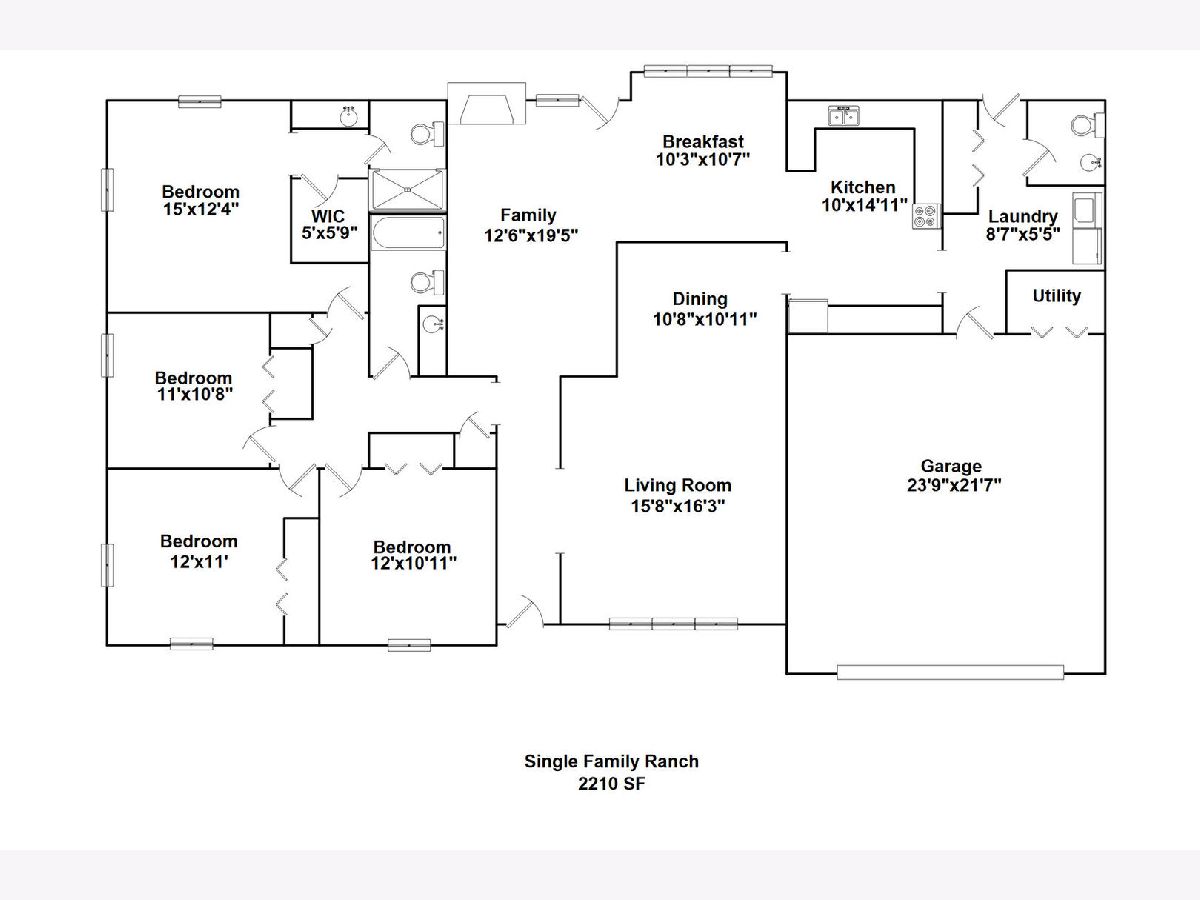
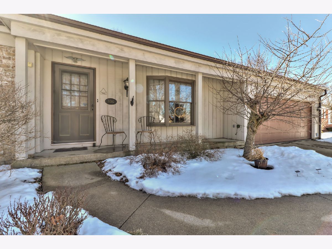
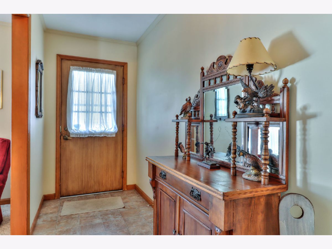
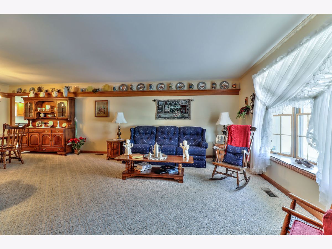
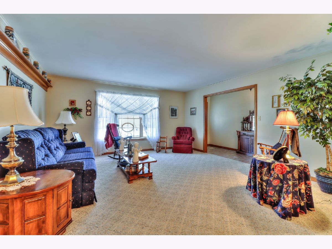
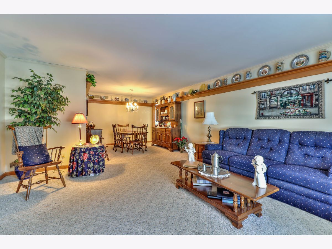
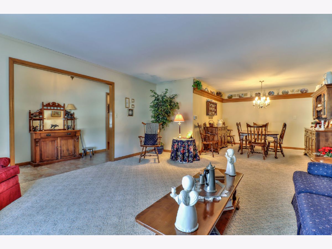
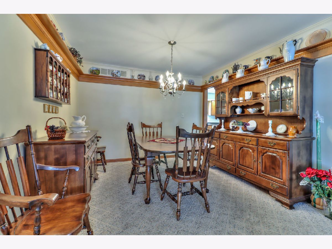
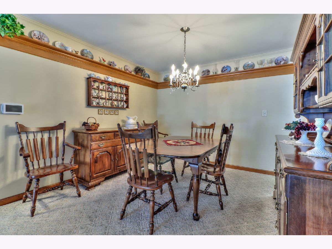
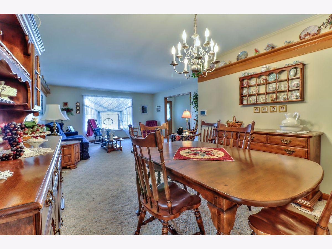
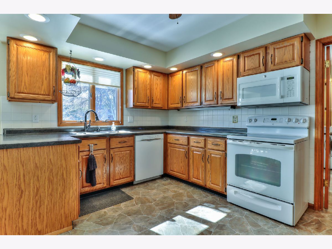
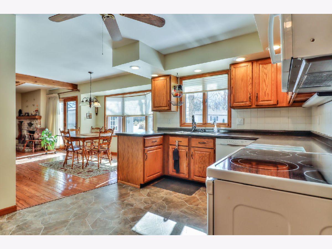
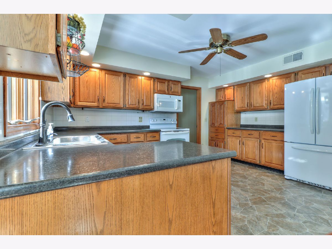
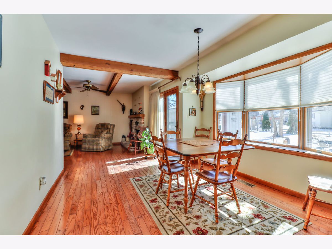
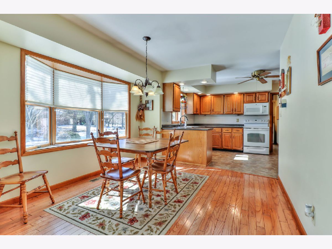
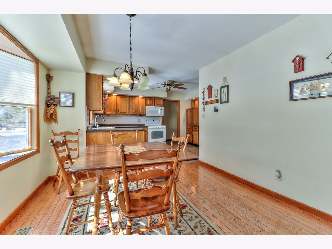
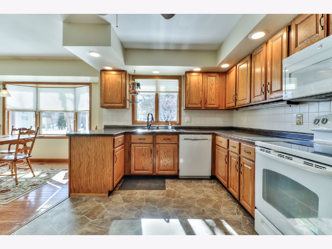
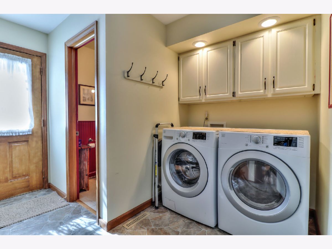
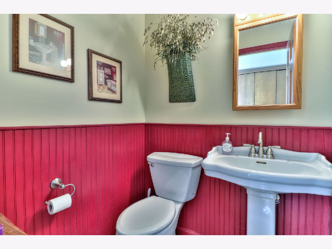
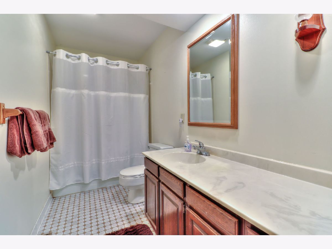
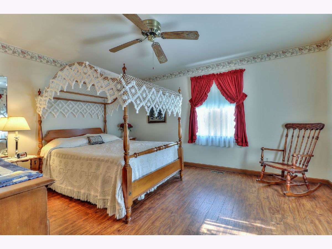
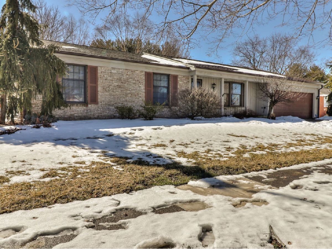
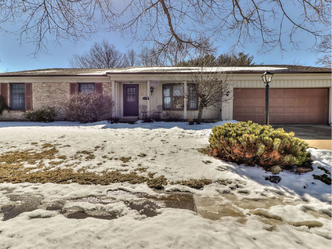
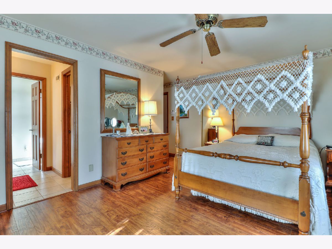
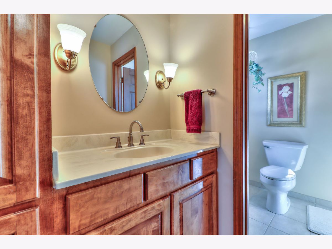
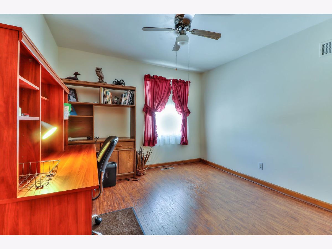
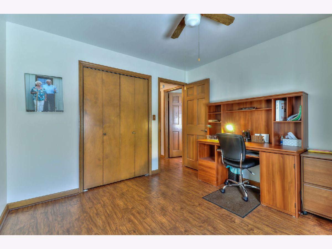
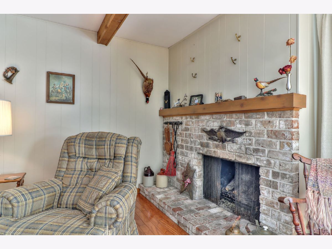
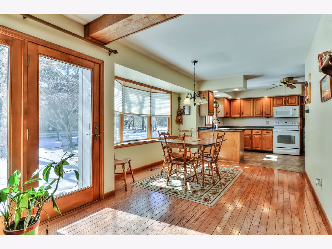
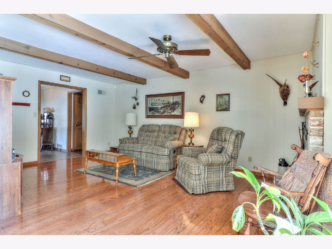
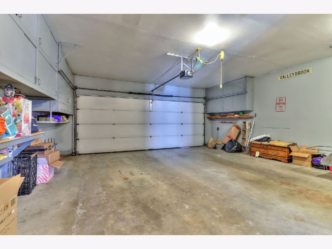
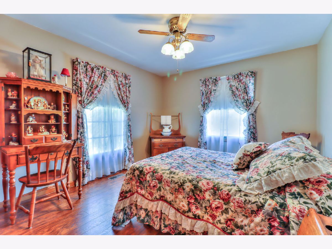
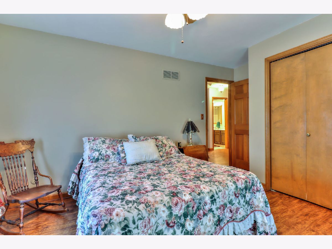
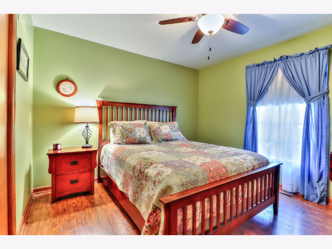
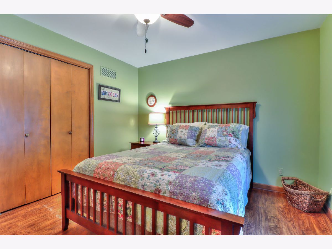
Room Specifics
Total Bedrooms: 4
Bedrooms Above Ground: 4
Bedrooms Below Ground: 0
Dimensions: —
Floor Type: Wood Laminate
Dimensions: —
Floor Type: Wood Laminate
Dimensions: —
Floor Type: Wood Laminate
Full Bathrooms: 3
Bathroom Amenities: Double Sink
Bathroom in Basement: 0
Rooms: Walk In Closet
Basement Description: Crawl
Other Specifics
| 2 | |
| — | |
| Concrete | |
| Porch | |
| Sidewalks | |
| 100 X 139 X 89 X 139 | |
| — | |
| Full | |
| Hardwood Floors, Wood Laminate Floors | |
| Range, Microwave, Dishwasher, Refrigerator, Washer, Dryer, Disposal | |
| Not in DB | |
| Curbs, Sidewalks, Street Paved | |
| — | |
| — | |
| Gas Log |
Tax History
| Year | Property Taxes |
|---|---|
| 2021 | $3,165 |
Contact Agent
Nearby Similar Homes
Nearby Sold Comparables
Contact Agent
Listing Provided By
Coldwell Banker R.E. Group







