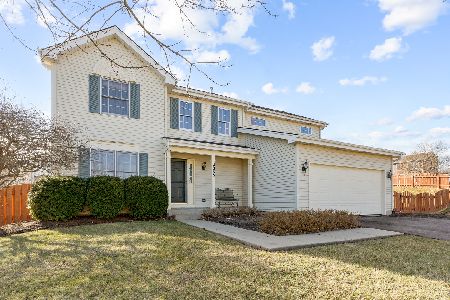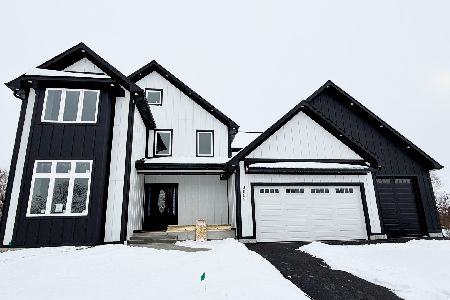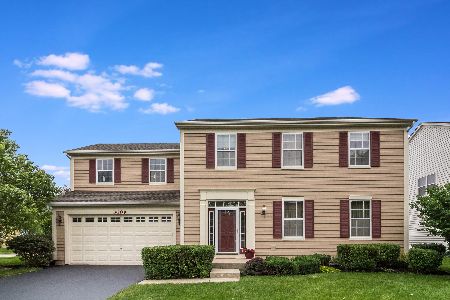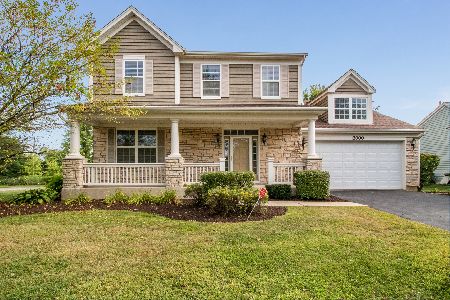3004 Cookson Avenue, Elgin, Illinois 60124
$365,000
|
Sold
|
|
| Status: | Closed |
| Sqft: | 2,946 |
| Cost/Sqft: | $126 |
| Beds: | 3 |
| Baths: | 3 |
| Year Built: | 2005 |
| Property Taxes: | $9,498 |
| Days On Market: | 1657 |
| Lot Size: | 0,25 |
Description
This lovely home is immaculate! Highly sought Providence subdivision and Burlington School District. Well-maintained with plenty of recent updates in the last 3 years!!! Entire home is freshly painted in neutral colors. Carpet and refrigerator in 2021. Stove, dryer and HVAC in 2018. Chef's Kitchen features under-counter lighting, quartz countertops, stainless steel appliances, 42 inch cabinets, and a beautiful bank of cabinets with glass doors in eating area. First floor den could be used as a fourth bedroom. Second floor loft serves as a sunlit craft or reading space. Large primary bedroom suite with walk-in closet, private bath, double sink, and separate shower and soaking tub. First floor laundry has laundry tub and cabinets. Rough-in bath in basement. Extra long garage. Deck off of kitchen that leads to concrete patio and fenced yard which backs to green space. Just minutes to I-20 and all the shopping and restaurants you could want along the Randall Road corridor.
Property Specifics
| Single Family | |
| — | |
| — | |
| 2005 | |
| Full | |
| BRISTOL | |
| No | |
| 0.25 |
| Kane | |
| Providence | |
| 300 / Annual | |
| Other | |
| Public | |
| Public Sewer | |
| 11159896 | |
| 0618280001 |
Nearby Schools
| NAME: | DISTRICT: | DISTANCE: | |
|---|---|---|---|
|
Grade School
Country Trails Elementary School |
301 | — | |
|
Middle School
Prairie Knolls Middle School |
301 | Not in DB | |
|
High School
Central High School |
301 | Not in DB | |
Property History
| DATE: | EVENT: | PRICE: | SOURCE: |
|---|---|---|---|
| 28 Oct, 2021 | Sold | $365,000 | MRED MLS |
| 20 Sep, 2021 | Under contract | $369,900 | MRED MLS |
| — | Last price change | $374,900 | MRED MLS |
| 16 Jul, 2021 | Listed for sale | $389,900 | MRED MLS |
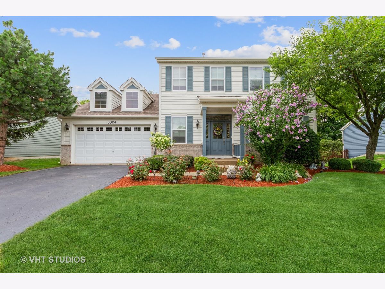
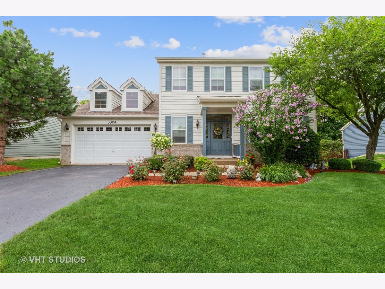
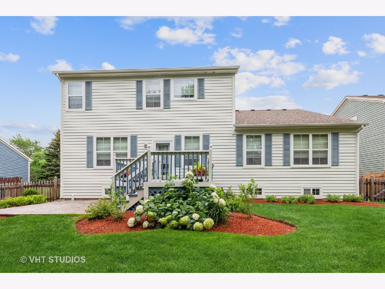
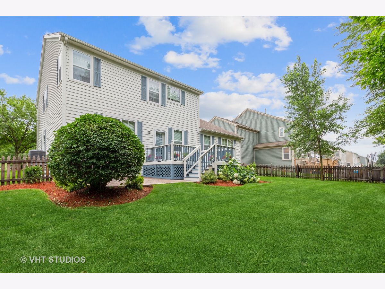
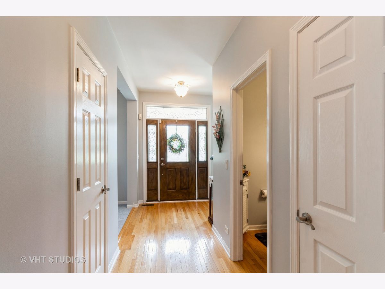
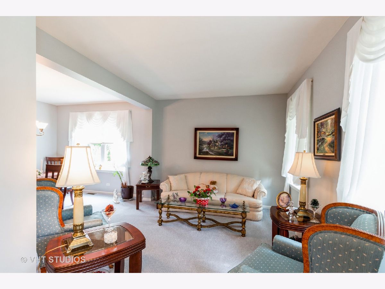
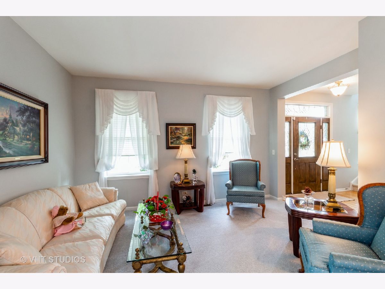
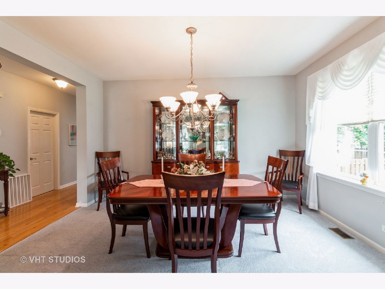
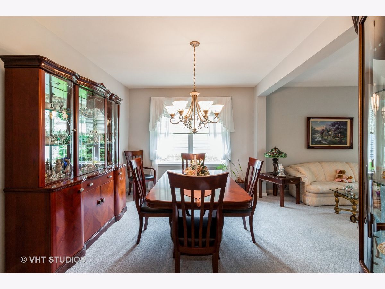
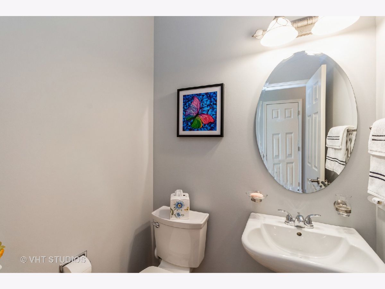
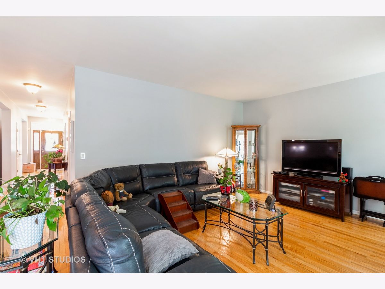
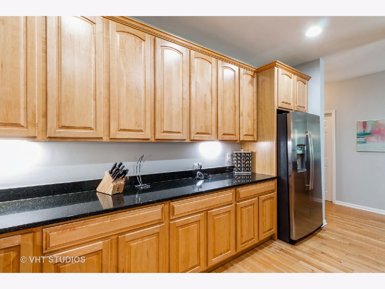
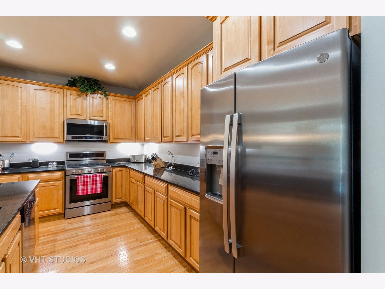
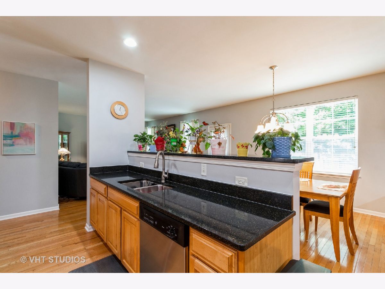
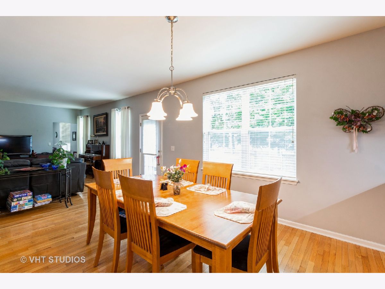
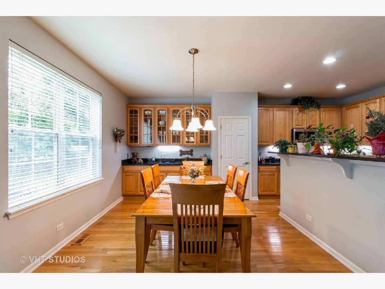
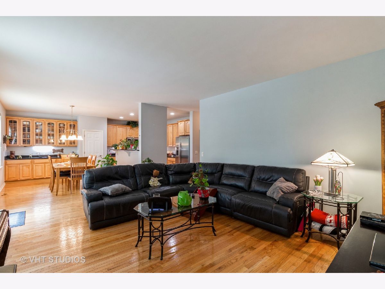
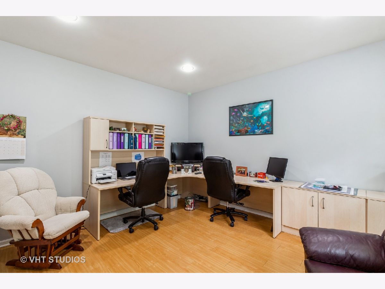
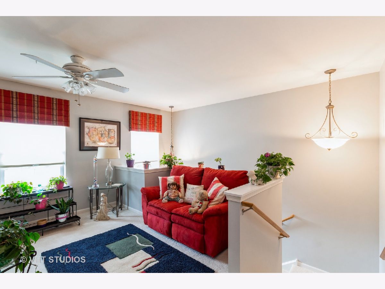
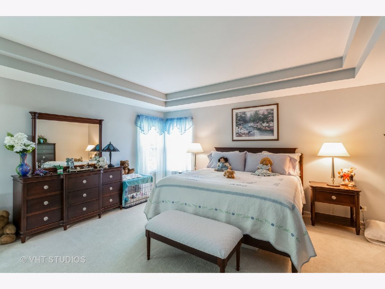
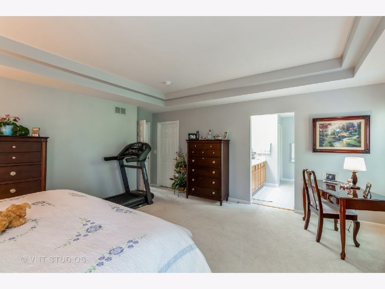
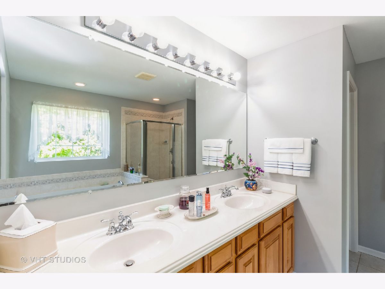
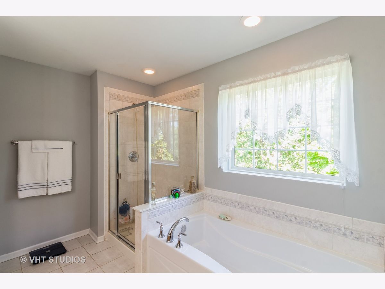
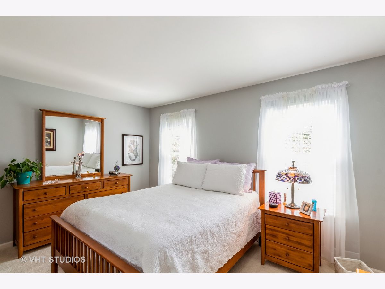
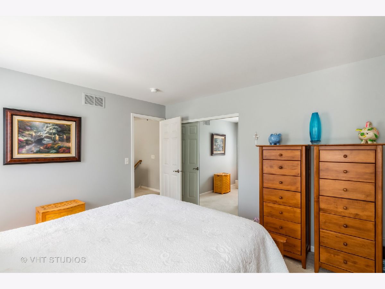
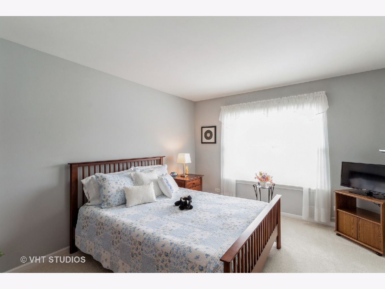
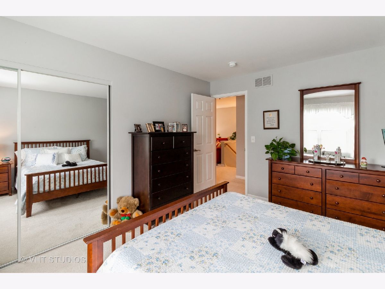
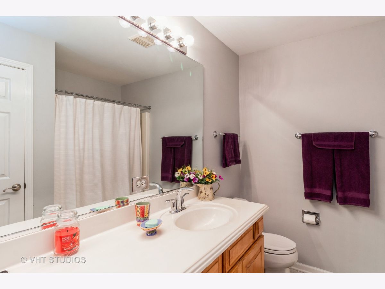
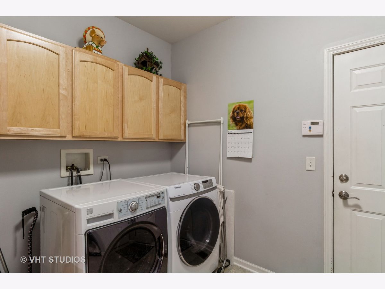
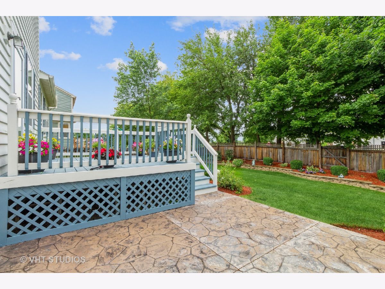
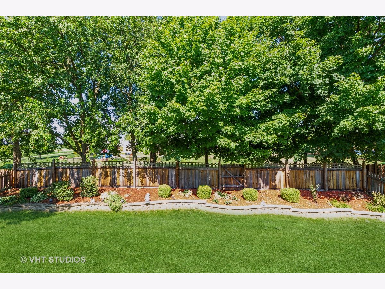
Room Specifics
Total Bedrooms: 3
Bedrooms Above Ground: 3
Bedrooms Below Ground: 0
Dimensions: —
Floor Type: Carpet
Dimensions: —
Floor Type: Carpet
Full Bathrooms: 3
Bathroom Amenities: —
Bathroom in Basement: 0
Rooms: Den,Loft,Breakfast Room
Basement Description: Unfinished
Other Specifics
| 2 | |
| Concrete Perimeter | |
| Asphalt | |
| — | |
| Fenced Yard,Wood Fence | |
| 8276 | |
| — | |
| Full | |
| Hardwood Floors, First Floor Laundry, Walk-In Closet(s), Ceiling - 9 Foot, Some Window Treatmnt, Drapes/Blinds | |
| — | |
| Not in DB | |
| — | |
| — | |
| — | |
| — |
Tax History
| Year | Property Taxes |
|---|---|
| 2021 | $9,498 |
Contact Agent
Nearby Similar Homes
Nearby Sold Comparables
Contact Agent
Listing Provided By
Coldwell Banker Realty

