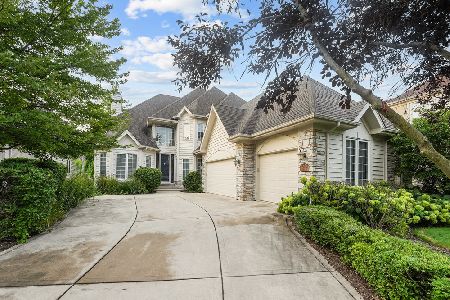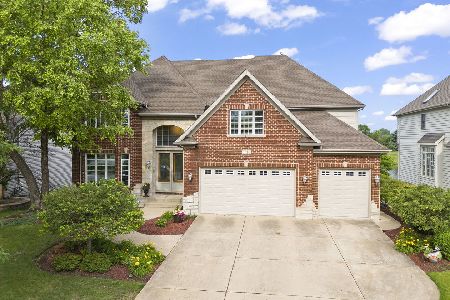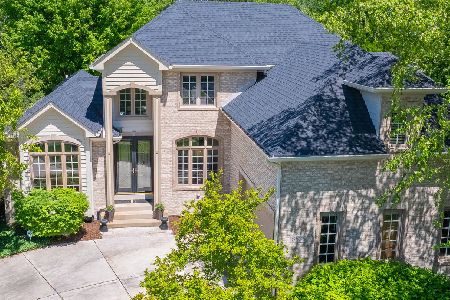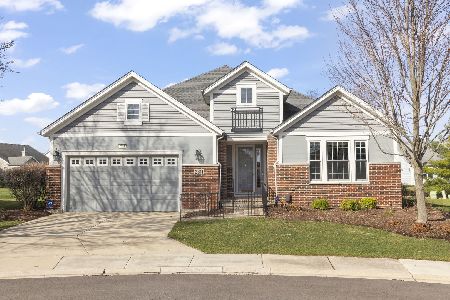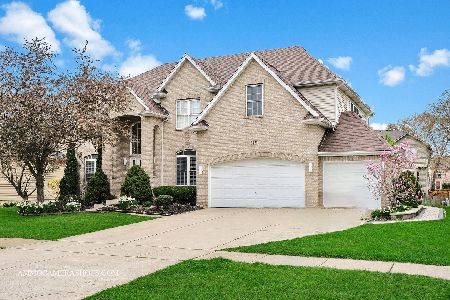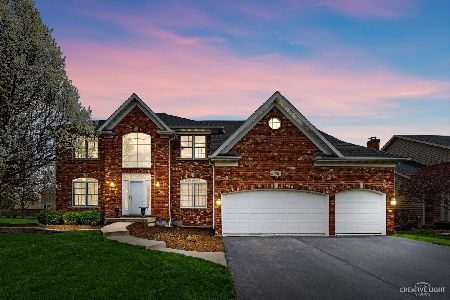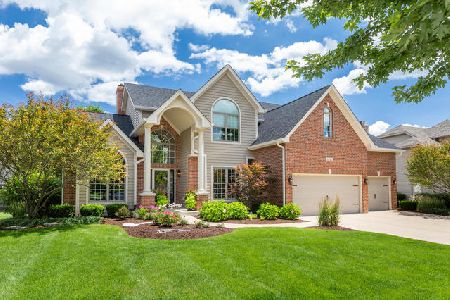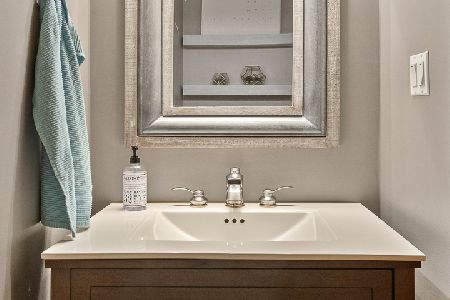3004 Kingbird Court, Naperville, Illinois 60564
$570,000
|
Sold
|
|
| Status: | Closed |
| Sqft: | 3,251 |
| Cost/Sqft: | $183 |
| Beds: | 4 |
| Baths: | 5 |
| Year Built: | 2001 |
| Property Taxes: | $11,876 |
| Days On Market: | 2337 |
| Lot Size: | 0,50 |
Description
PRICE IMPROVEMENT! Remodeled to Perfection! A PLUS LOCATION! LOWEST TAXES AT THIS PRICE POINT! This DJK's Finest Custom built on a cul-de-sac Executive Home with a HUGE glorious backyard with amazing paver patio with fire pit is sure to please. MANY UPDATES NEW ROOF-2016- HW FLOORING -NEW PATIO 2013-UPDATED KITCHEN,MASTER, MASTER BATH 2017.This will be the home everyone will want to gather. The Renovated Kitchen will act like a magnet which is a cornucopia of surfaces-soft-close white cabinetry. NEW Today's Colors. Open floor plan showcases the Large Family room w/ wall of windows & built-ins. Hardwood flooring & large windows. 1st floor private office when work demands your attention at home. Upstairs 4 Bedrooms & 3 Full Baths-Granite counters. The Master Retreat is exquisite. Spa-like Bath- Huge Custom Closet & 2nd floor laundry. In the Finished lower level- Enjoy a full bar- Work-out area- Rec. & Media area! COME AND MAKE THIS BEAUTY YOUR NEXT HOME!
Property Specifics
| Single Family | |
| — | |
| Traditional | |
| 2001 | |
| Full | |
| — | |
| No | |
| 0.5 |
| Will | |
| Tall Grass | |
| 650 / Annual | |
| Insurance,Clubhouse | |
| Lake Michigan | |
| Public Sewer | |
| 10373022 | |
| 0701092010460000 |
Nearby Schools
| NAME: | DISTRICT: | DISTANCE: | |
|---|---|---|---|
|
Grade School
Fry Elementary School |
204 | — | |
|
Middle School
Scullen Middle School |
204 | Not in DB | |
|
High School
Waubonsie Valley High School |
204 | Not in DB | |
Property History
| DATE: | EVENT: | PRICE: | SOURCE: |
|---|---|---|---|
| 9 Oct, 2019 | Sold | $570,000 | MRED MLS |
| 13 Aug, 2019 | Under contract | $594,900 | MRED MLS |
| — | Last price change | $599,900 | MRED MLS |
| 9 May, 2019 | Listed for sale | $609,900 | MRED MLS |
Room Specifics
Total Bedrooms: 4
Bedrooms Above Ground: 4
Bedrooms Below Ground: 0
Dimensions: —
Floor Type: Carpet
Dimensions: —
Floor Type: Carpet
Dimensions: —
Floor Type: Carpet
Full Bathrooms: 5
Bathroom Amenities: Whirlpool,Separate Shower,Double Sink
Bathroom in Basement: 1
Rooms: Recreation Room,Mud Room,Exercise Room,Office,Media Room,Walk In Closet
Basement Description: Finished
Other Specifics
| 3 | |
| Concrete Perimeter | |
| Concrete | |
| Porch, Brick Paver Patio, Fire Pit | |
| Cul-De-Sac,Landscaped | |
| 50X162X136X123X168 | |
| — | |
| Full | |
| Bar-Wet, Hardwood Floors, Second Floor Laundry, First Floor Full Bath, Built-in Features, Walk-In Closet(s) | |
| Double Oven, Microwave, Dishwasher, Refrigerator, Washer, Dryer, Disposal, Stainless Steel Appliance(s), Wine Refrigerator, Cooktop | |
| Not in DB | |
| Clubhouse, Pool, Tennis Courts, Sidewalks, Street Lights | |
| — | |
| — | |
| Gas Log |
Tax History
| Year | Property Taxes |
|---|---|
| 2019 | $11,876 |
Contact Agent
Nearby Similar Homes
Nearby Sold Comparables
Contact Agent
Listing Provided By
Baird & Warner

