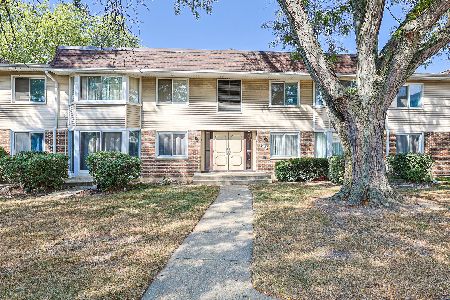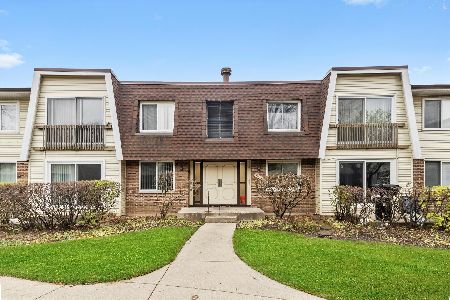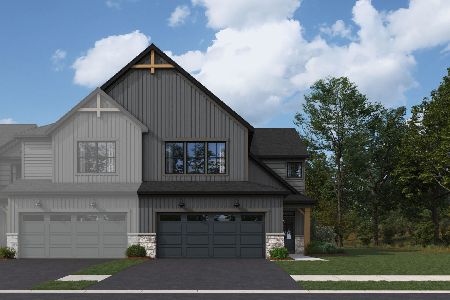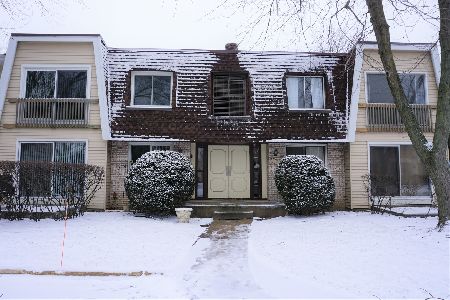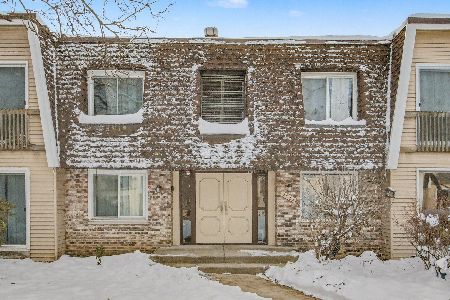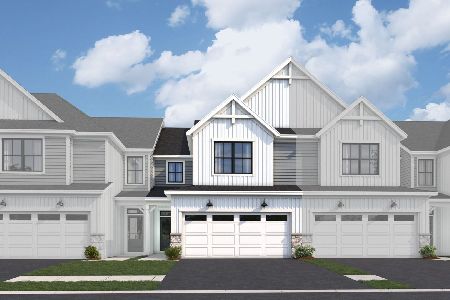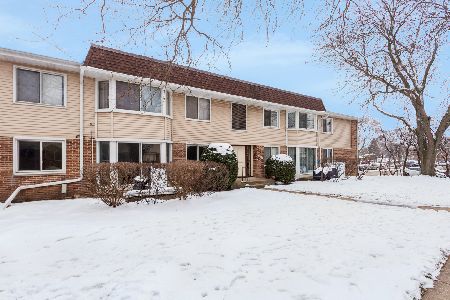3004 Roberts Drive, Woodridge, Illinois 60517
$191,000
|
Sold
|
|
| Status: | Closed |
| Sqft: | 1,150 |
| Cost/Sqft: | $174 |
| Beds: | 2 |
| Baths: | 2 |
| Year Built: | 1972 |
| Property Taxes: | $3,043 |
| Days On Market: | 840 |
| Lot Size: | 0,00 |
Description
Welcome to your new home in highly desired WOODRIDGE! This home is located on ground level so NO STAIRS and a cool patio with landscaping, grass area and under some of the best looking mature trees around! Once inside you are greeted with TRENDY NEW wood laminate flooring in today's colors. The living room is HUGE at 20-x13 and offers many options for furniture. The kitchen has ample counter space and if you need more cabinets - no worries - the dining room has a wall of built in cabinets and shelves for you! Tons of linen, coats and storage closets in the hallway. Then your master bedroom has 3 more closets and a private master bathroom! A 2nd bedroom and 2nd full bathroom are down the hall. Need more highlights? How about 2 parking spots!! How about ALL UTILITIES INCLUDED except electric!! Extra storage locker upstairs. Bike storage down the hall! And location - well we have public parks down the street. The public library is just a couple of blocks down the road. Lots of shopping and restaurants as well. Access to I-55 and public transportation is easy! And your annual taxes less than $3100! This is your opportunity to get a wonderful home! Schedule your private showing before it is SOLD!
Property Specifics
| Condos/Townhomes | |
| 2 | |
| — | |
| 1972 | |
| — | |
| — | |
| No | |
| — |
| Du Page | |
| — | |
| 433 / Monthly | |
| — | |
| — | |
| — | |
| 11897788 | |
| 0823401089 |
Nearby Schools
| NAME: | DISTRICT: | DISTANCE: | |
|---|---|---|---|
|
Grade School
Meadowview Elementary School |
68 | — | |
|
Middle School
Thomas Jefferson Junior High Sch |
68 | Not in DB | |
|
High School
North High School |
99 | Not in DB | |
Property History
| DATE: | EVENT: | PRICE: | SOURCE: |
|---|---|---|---|
| 20 Dec, 2019 | Sold | $122,000 | MRED MLS |
| 18 Nov, 2019 | Under contract | $131,900 | MRED MLS |
| — | Last price change | $134,900 | MRED MLS |
| 17 Oct, 2019 | Listed for sale | $134,900 | MRED MLS |
| 9 Nov, 2023 | Sold | $191,000 | MRED MLS |
| 12 Oct, 2023 | Under contract | $200,000 | MRED MLS |
| 30 Sep, 2023 | Listed for sale | $200,000 | MRED MLS |
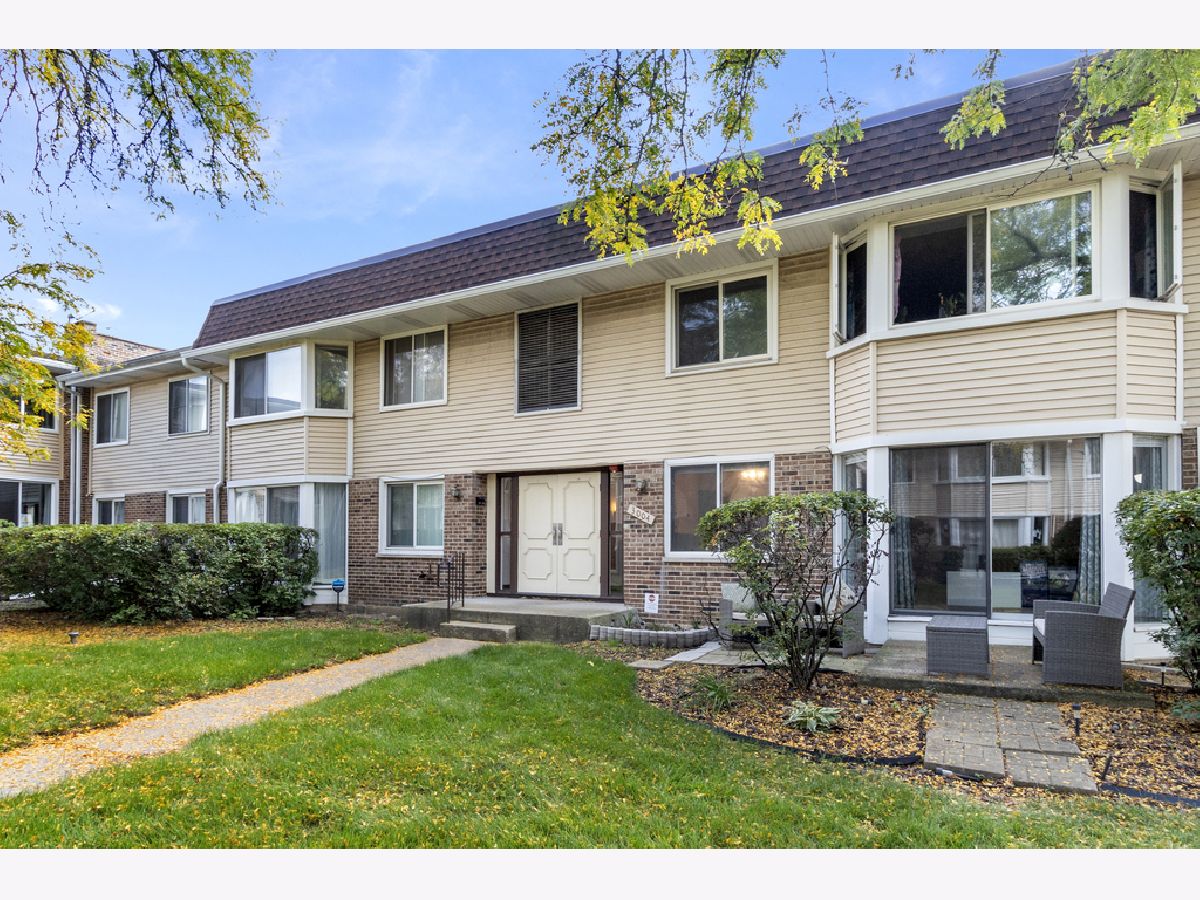
Room Specifics
Total Bedrooms: 2
Bedrooms Above Ground: 2
Bedrooms Below Ground: 0
Dimensions: —
Floor Type: —
Full Bathrooms: 2
Bathroom Amenities: —
Bathroom in Basement: 0
Rooms: —
Basement Description: None
Other Specifics
| — | |
| — | |
| Asphalt | |
| — | |
| — | |
| COMMON | |
| — | |
| — | |
| — | |
| — | |
| Not in DB | |
| — | |
| — | |
| — | |
| — |
Tax History
| Year | Property Taxes |
|---|---|
| 2019 | $1,922 |
| 2023 | $3,043 |
Contact Agent
Nearby Similar Homes
Nearby Sold Comparables
Contact Agent
Listing Provided By
john greene, Realtor

